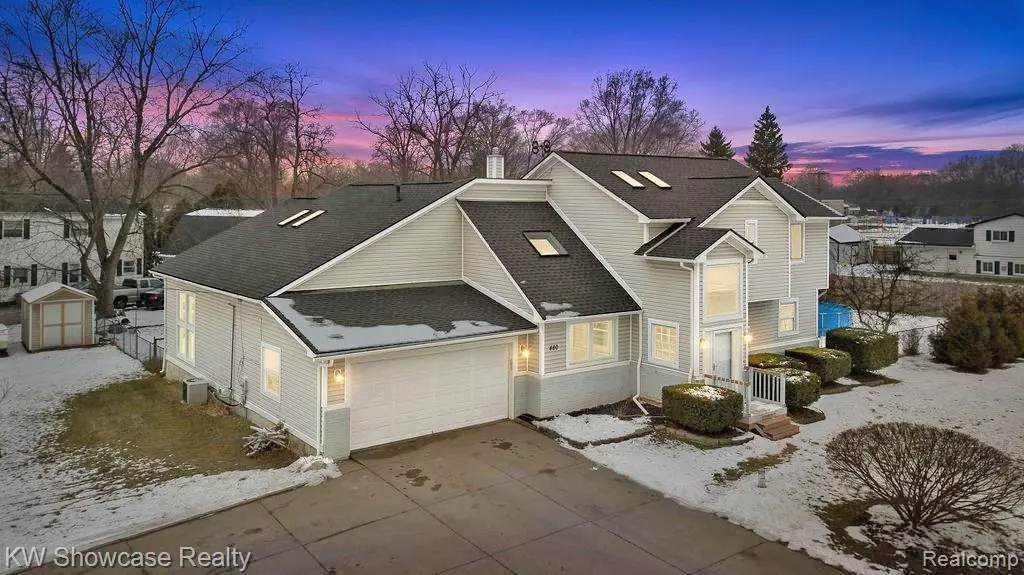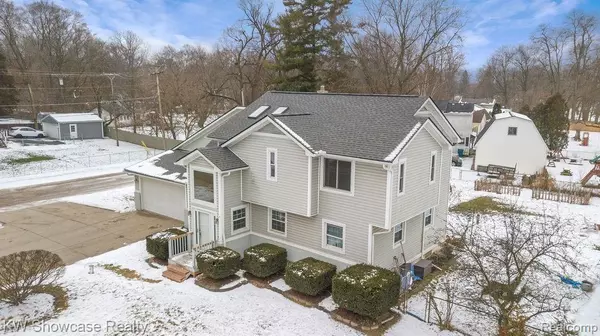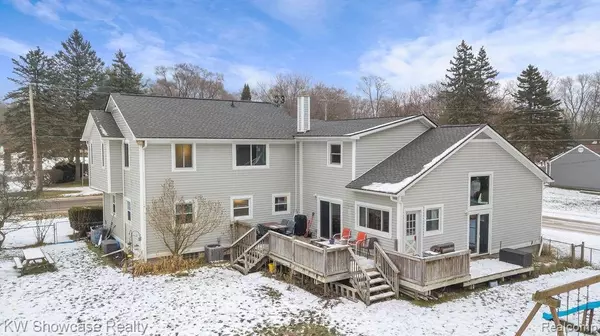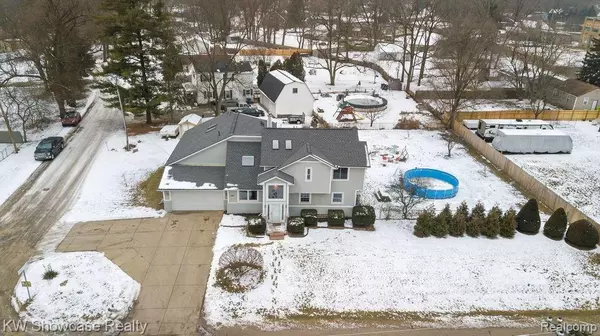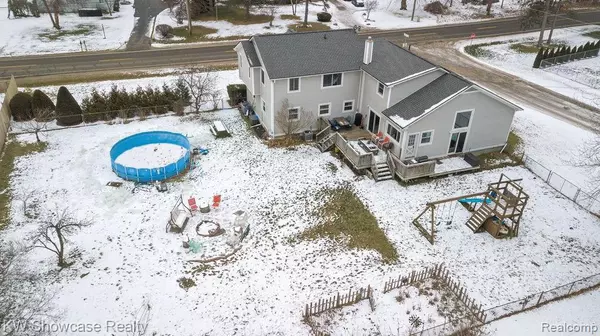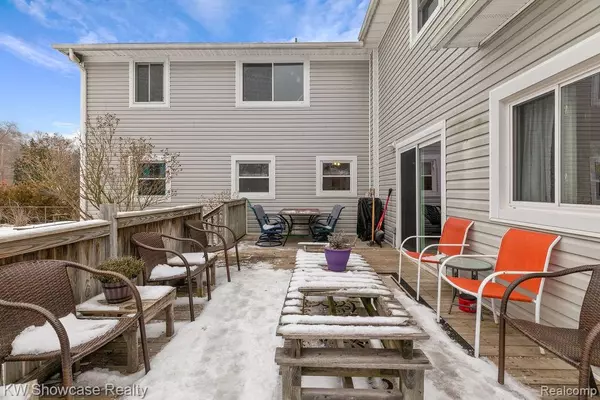$300,000
$299,900
For more information regarding the value of a property, please contact us for a free consultation.
4 Beds
4 Baths
3,044 SqFt
SOLD DATE : 03/05/2021
Key Details
Sold Price $300,000
Property Type Single Family Home
Sub Type Residential
Listing Status Sold
Purchase Type For Sale
Square Footage 3,044 sqft
Price per Sqft $98
Subdivision Cedar Crest Sub No 4
MLS Listing ID 40137428
Sold Date 03/05/21
Style 1 1/2 Story
Bedrooms 4
Full Baths 3
Half Baths 1
Abv Grd Liv Area 3,044
Year Built 1967
Annual Tax Amount $2,875
Lot Size 0.470 Acres
Acres 0.47
Lot Dimensions 150x136x158x135
Property Description
SPACIOUS CONTEMPORARY OFFERS OVER 3,400 SQ OF LIVING SPACE, SOARING CEILINGS, PART FINISHED BASEMENT & LARGE DECK OVERLOOKING THE FENCED YARD! Striking 2-Story Foyer features an attractive open rail staircase and display ledge, Great Room with vaulted ceiling & skylights, bright Kitchen with ceramic backsplash & laminate flooring and Dining Room with a door-wall leading to the deck and yard. Large Family Room features 2-story vaulted ceiling with skylights & ceiling fan, open rail overlook from the 2nd story open Loft/Library and a door-wall leading to the deck. Two first floor Bedrooms and Library with service door leading to the deck (possible first floor Laundry/Mud Rm). Second floor includes an open Loft with vaulted ceiling, Bedroom 3, Hall Bath and a Master Suite with ceiling fan, walk-in closet and private Bath with jetted tub. Finished Basement offers a large Rec Room and Laundry/Utility Room. Extra deep Garage includes an insulated overhead door and opener. Walled Lake Schools
Location
State MI
County Oakland
Area White Lake Twp (63121)
Rooms
Basement Block, Partially Finished
Interior
Interior Features Cable/Internet Avail.
Hot Water Gas
Heating Forced Air, Zoned Heating
Cooling Ceiling Fan(s), Central A/C
Appliance Dishwasher, Range/Oven, Water Softener - Owned
Exterior
Parking Features Attached Garage, Electric in Garage, Gar Door Opener, Direct Access
Garage Spaces 2.0
Garage Description 24X19
Amenities Available Pets-Allowed
Garage Yes
Building
Story 1 1/2 Story
Foundation Basement
Water Private Well
Architectural Style Contemporary
Structure Type Brick,Vinyl Siding
Schools
School District Walled Lake Cons School District
Others
Ownership Private
Energy Description Natural Gas
Acceptable Financing Conventional
Listing Terms Conventional
Financing Cash,Conventional,FHA,VA
Read Less Info
Want to know what your home might be worth? Contact us for a FREE valuation!

Our team is ready to help you sell your home for the highest possible price ASAP

Provided through IDX via MiRealSource. Courtesy of MiRealSource Shareholder. Copyright MiRealSource.
Bought with KW Professionals

