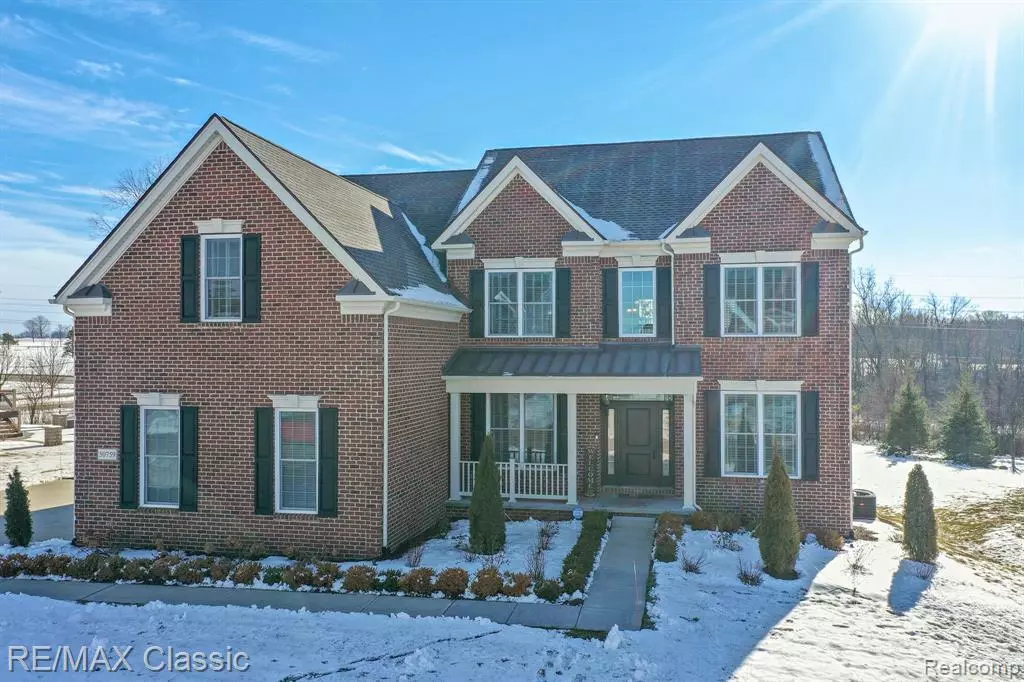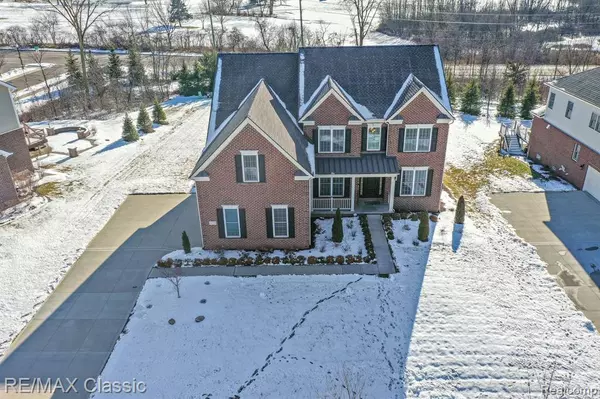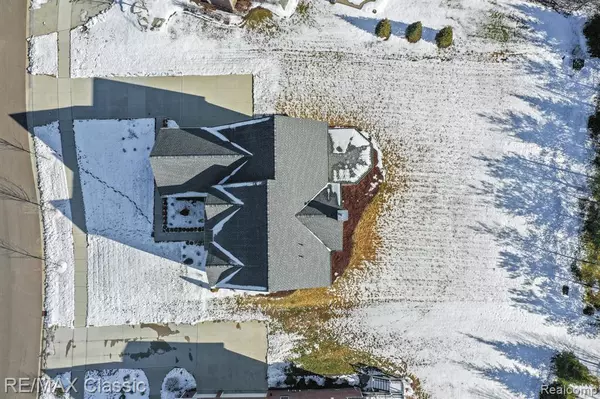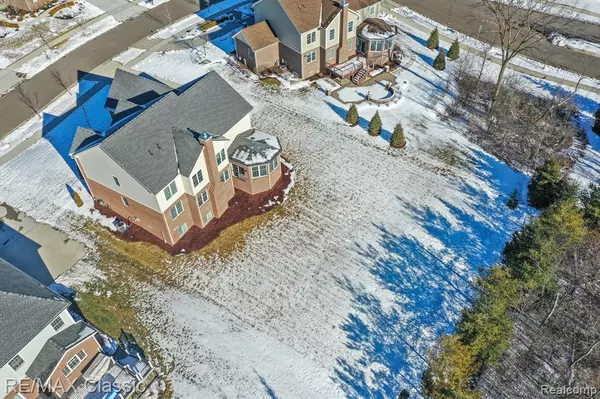$700,000
$715,000
2.1%For more information regarding the value of a property, please contact us for a free consultation.
4 Beds
4 Baths
3,400 SqFt
SOLD DATE : 03/12/2021
Key Details
Sold Price $700,000
Property Type Single Family Home
Sub Type Single Family
Listing Status Sold
Purchase Type For Sale
Square Footage 3,400 sqft
Price per Sqft $205
Subdivision The Preserve At Island Lake Occpn 2084
MLS Listing ID 40137963
Sold Date 03/12/21
Style 2 Story
Bedrooms 4
Full Baths 3
Half Baths 1
Abv Grd Liv Area 3,400
Year Built 2017
Annual Tax Amount $11,135
Lot Size 10,890 Sqft
Acres 0.25
Lot Dimensions 63x128x110x125
Property Description
Beautifully decorated north facing 4 bedroom, 3,400+ sqft. home in Island Lake features spacious kitchen w island, white cabinets, quartz counters & full backsplash. Cool lighting & country sink, SS appliances, cooktop w hood vent, wide plank hardwood flooring t/o most of first floor. Adjoining breakfast nook & octagon sun room provides lots of entertaining room. 2 story great room w lots of window space to let in natural light. Gas fireplace & Hunter Douglas blinds. 2 first floor offices; 1 w built-in bookshelf & carpeted floors. Perfect for work or educate from home. Oversized master suite w trey ceilings, his & her wic, spacious master bath w granite countertops, separate bath tub & impressive floor-to-ceiling ceramic shower. 3 upstairs full baths all have granite counters. Second floor laundry & 3 car garage. Basement has 9 foot ceilings, insulated & plumbed. Very large backyard & minutes from shopping, Ascension Providence Hospital & firehouse. Includes access to boathouse & pool
Location
State MI
County Oakland
Area Novi (63272)
Rooms
Basement Unfinished
Interior
Hot Water Gas
Heating Forced Air
Cooling Central A/C
Fireplaces Type FamRoom Fireplace, Gas Fireplace
Appliance Dishwasher, Disposal, Dryer, Microwave, Range/Oven, Refrigerator, Washer
Exterior
Parking Features Attached Garage, Gar Door Opener, Side Loading Garage, Direct Access
Garage Spaces 3.0
Garage Description 32x21
Amenities Available Club House
Garage Yes
Building
Story 2 Story
Foundation Basement
Architectural Style Colonial
Structure Type Asphalt
Schools
School District South Lyon Community Schools
Others
HOA Fee Include Club House Included
Ownership Private
Assessment Amount $86
Energy Description Natural Gas
Acceptable Financing Conventional
Listing Terms Conventional
Financing Cash,Conventional
Read Less Info
Want to know what your home might be worth? Contact us for a FREE valuation!

Our team is ready to help you sell your home for the highest possible price ASAP

Provided through IDX via MiRealSource. Courtesy of MiRealSource Shareholder. Copyright MiRealSource.
Bought with Signature Sotheby's International Realty Nvl






