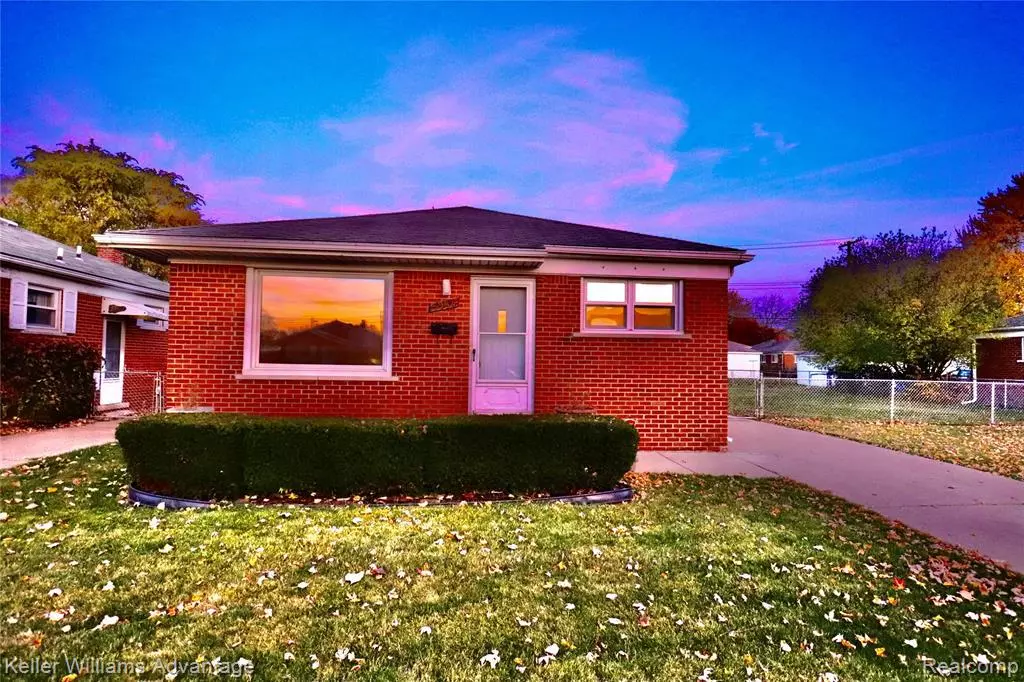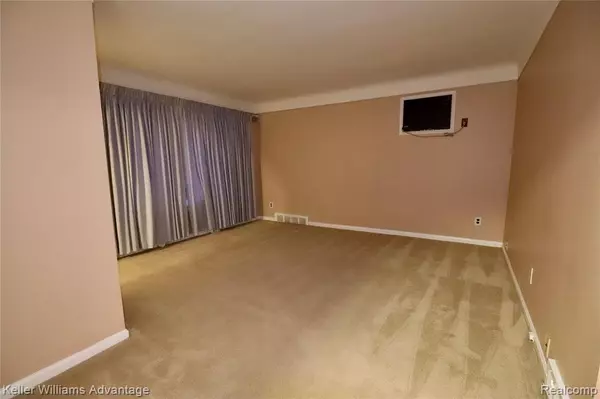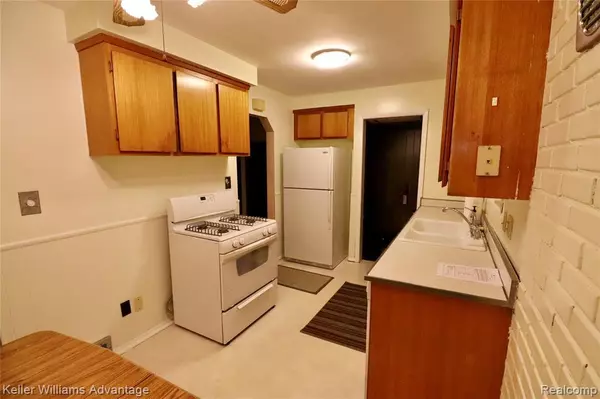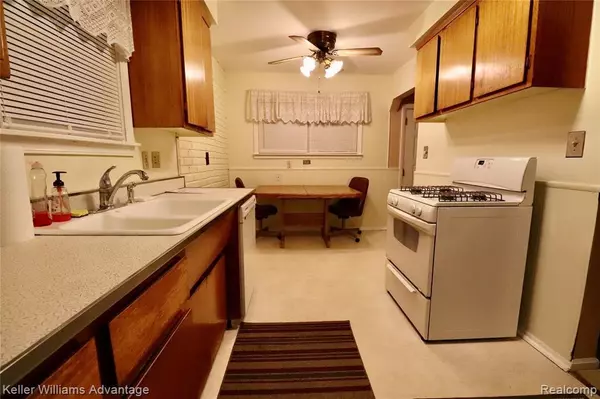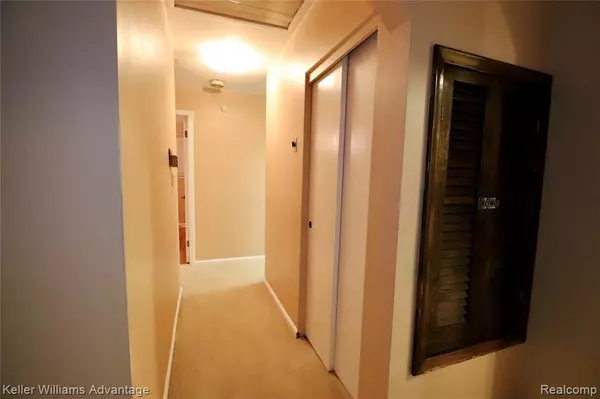$180,000
$190,000
5.3%For more information regarding the value of a property, please contact us for a free consultation.
3 Beds
2 Baths
999 SqFt
SOLD DATE : 04/09/2021
Key Details
Sold Price $180,000
Property Type Single Family Home
Sub Type Single Family
Listing Status Sold
Purchase Type For Sale
Square Footage 999 sqft
Price per Sqft $180
Subdivision Ford Telegraph Road Sub
MLS Listing ID 40139014
Sold Date 04/09/21
Style 1 Story
Bedrooms 3
Full Baths 1
Half Baths 1
Abv Grd Liv Area 999
Year Built 1956
Annual Tax Amount $2,415
Lot Size 5,227 Sqft
Acres 0.12
Lot Dimensions 40.00X131.00
Property Description
Welcome home to this well kept 3 Bedroom, 1.1 bath brick ranch that is CERTIFICATE OF OCCUPANCY READY!!! Large living room that also features a finished basement with wet bar. There is a bonus room in the basement with closets that could be used as a 4th bedroom or for even more storage! If you love the outdoors you can sit and relax on your large front porch and wave as the neighbors go by. Want a bit more privacy? Enjoy your even larger back patio situated on the DOUBLE LOT of this home. 2 1/2 car garage to store all your outdoor toys. The only thing this home is missing is you! Measurements are approx. and to be verified by buyers prior to purchase of home. Shoes off for any showings please!
Location
State MI
County Wayne
Area Dearborn Heights (82091)
Rooms
Basement Partially Finished
Interior
Heating Forced Air
Cooling Ceiling Fan(s), Attic Fan
Appliance Dryer, Range/Oven, Refrigerator, Washer
Exterior
Parking Features Detached Garage
Garage Spaces 2.5
Garage Yes
Building
Story 1 Story
Foundation Basement
Architectural Style Ranch
Structure Type Brick
Schools
School District Crestwood School District
Others
Ownership Private
Energy Description Electric
Acceptable Financing Cash
Listing Terms Cash
Financing Cash,Conventional,FHA
Read Less Info
Want to know what your home might be worth? Contact us for a FREE valuation!

Our team is ready to help you sell your home for the highest possible price ASAP

Provided through IDX via MiRealSource. Courtesy of MiRealSource Shareholder. Copyright MiRealSource.
Bought with The Signature Group Realty, LLC

