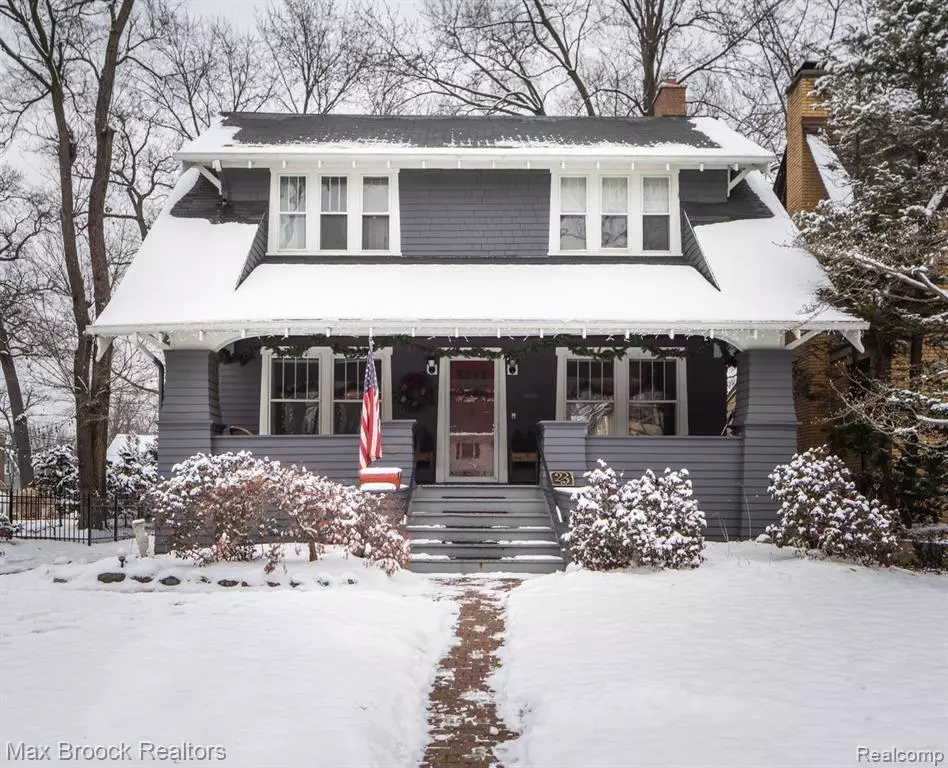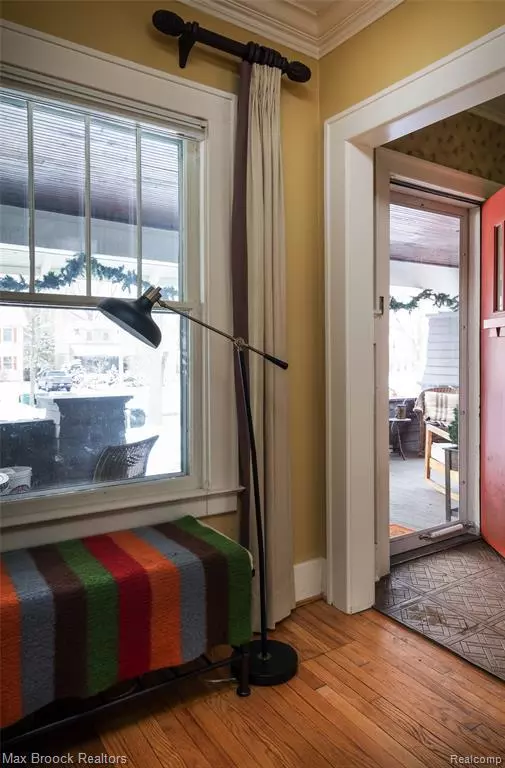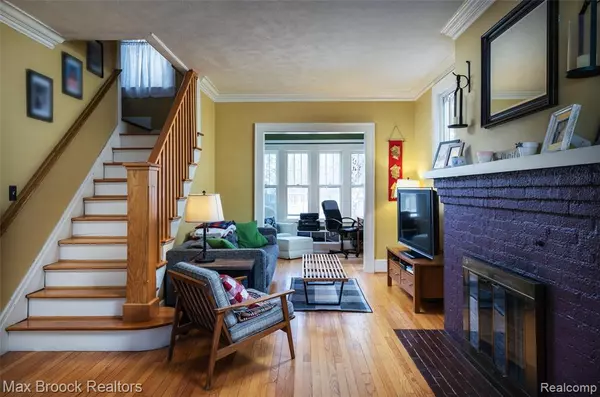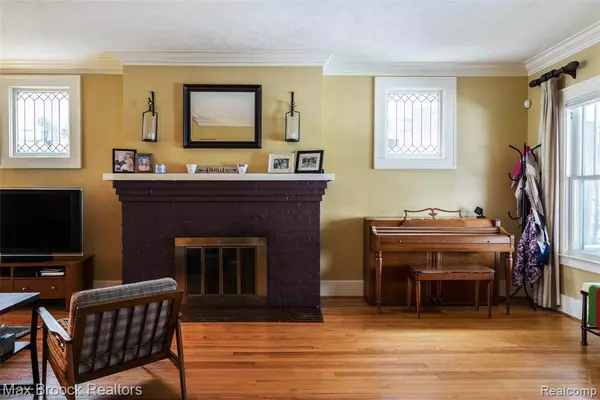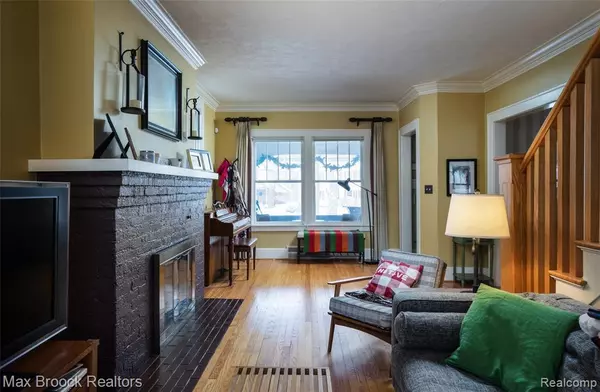$360,000
$350,000
2.9%For more information regarding the value of a property, please contact us for a free consultation.
3 Beds
2 Baths
1,630 SqFt
SOLD DATE : 02/22/2021
Key Details
Sold Price $360,000
Property Type Single Family Home
Sub Type Single Family
Listing Status Sold
Purchase Type For Sale
Square Footage 1,630 sqft
Price per Sqft $220
Subdivision Burt E Taylor'S Woodland Sub
MLS Listing ID 40140919
Sold Date 02/22/21
Style 2 Story
Bedrooms 3
Full Baths 1
Half Baths 1
Abv Grd Liv Area 1,630
Year Built 1915
Annual Tax Amount $5,391
Lot Size 8,712 Sqft
Acres 0.2
Lot Dimensions 50.00X175.00
Property Description
Classic Craftsman with expansive Covered Front Porch complete with Exposed Rafter Tails, Tapered Columns, and Knee Walls. Located on a Boulevard Street in Historic Pleasant Ridge, this 1915 Built Home offers Tall - 9 Foot Ceilings, Hardwood Flooring, and Vintage Qualities throughout. Living Room features Brick-Surround Fireplace (see S.D.), leads to Sun Room overlooking Deep Backyard. Â Dining Room offers coffered ceiling, and built-in Cabinetry. Good-sized kitchen with Bay Window brings in the Morning Sunlight, Bead Board-accented Ceiling with Beams, Vintage-Tiled counters. Second Floor presents an Updated Bathroom complete with Hexagonal Floor Tiling, Subway Tiling on walls, and a Marble-top Vanity. Â 3 Bedrooms with a Sun Room off one of the Bedrooms. 3rd Flr walk up Attic. Upgraded Garage with newer: Roof, Siding Door/Opener. Convenient walk to Pleasant Ridge Community Ctr with Pool and Fitness Center. Enjoy Community Garden, Parks/Tennis Courts, Dog Run. 24 hour notice to show.
Location
State MI
County Oakland
Area Pleasant Ridge (63256)
Rooms
Basement Unfinished
Interior
Interior Features Cable/Internet Avail., DSL Available
Hot Water Gas
Heating Forced Air
Cooling Ceiling Fan(s), Central A/C
Fireplaces Type LivRoom Fireplace, Natural Fireplace
Appliance Dishwasher, Disposal, Dryer, Range/Oven, Refrigerator, Washer
Exterior
Parking Features Detached Garage, Electric in Garage, Gar Door Opener
Garage Spaces 2.0
Amenities Available Club House
Garage Yes
Building
Story 2 Story
Foundation Basement
Architectural Style Colonial, Craftsman
Structure Type Vinyl Siding,Wood
Schools
School District Ferndale City School District
Others
HOA Fee Include Club House Included
Ownership Private
Energy Description Natural Gas
Acceptable Financing Conventional
Listing Terms Conventional
Financing Cash,Conventional
Read Less Info
Want to know what your home might be worth? Contact us for a FREE valuation!

Our team is ready to help you sell your home for the highest possible price ASAP

Provided through IDX via MiRealSource. Courtesy of MiRealSource Shareholder. Copyright MiRealSource.
Bought with RE/MAX Eclipse

