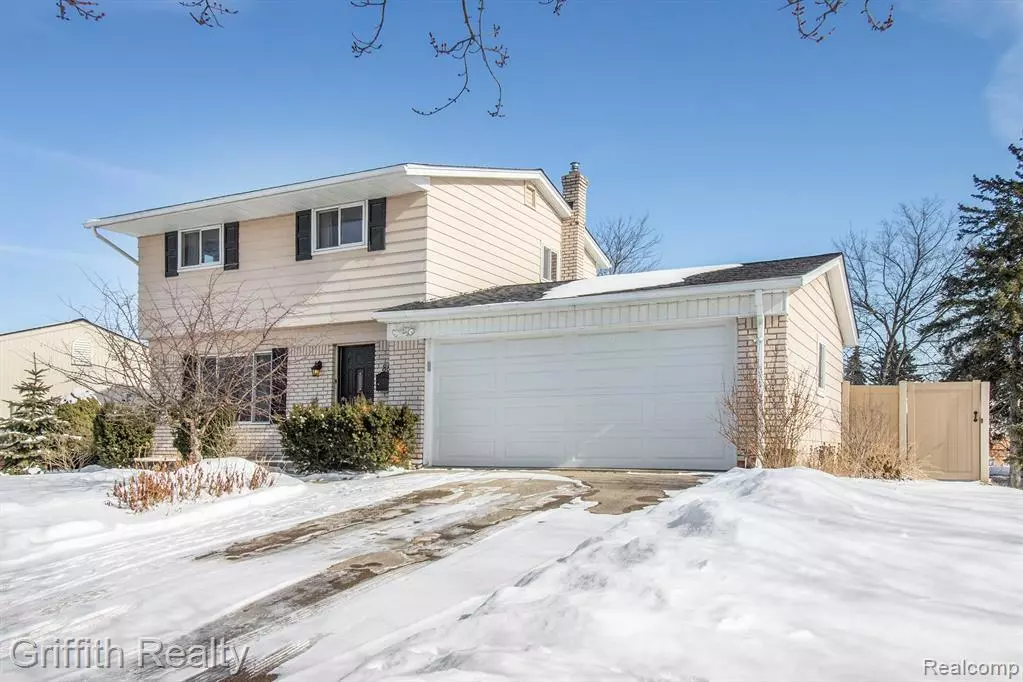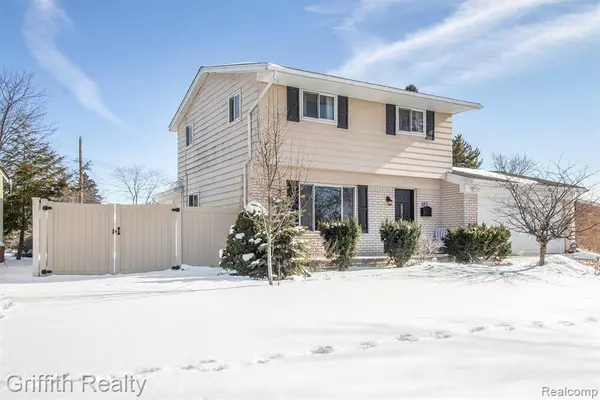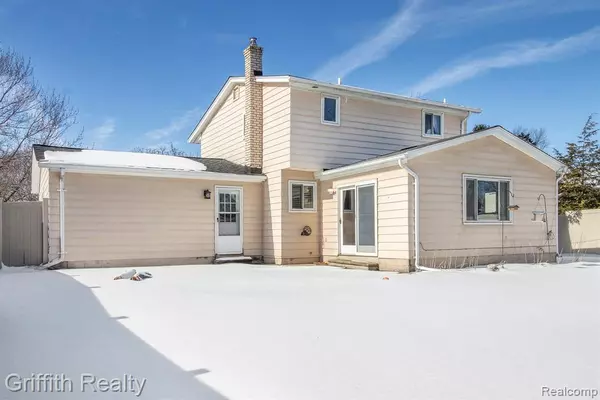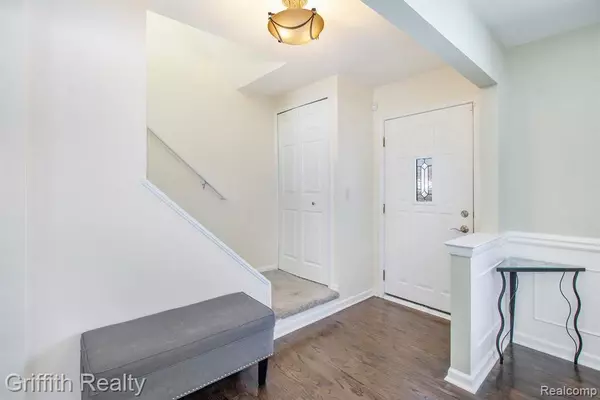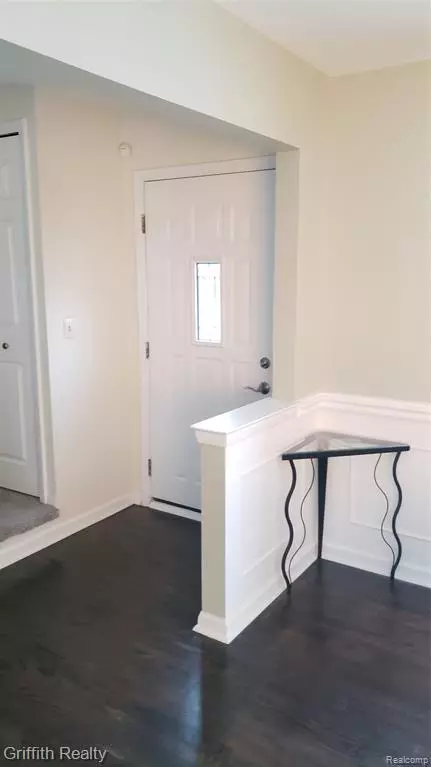$274,500
$274,500
For more information regarding the value of a property, please contact us for a free consultation.
3 Beds
2 Baths
1,463 SqFt
SOLD DATE : 03/30/2021
Key Details
Sold Price $274,500
Property Type Single Family Home
Sub Type Single Family
Listing Status Sold
Purchase Type For Sale
Square Footage 1,463 sqft
Price per Sqft $187
Subdivision Amndp Of Kensington Hills Sub No 1
MLS Listing ID 40144949
Sold Date 03/30/21
Style 2 Story
Bedrooms 3
Full Baths 1
Half Baths 1
Abv Grd Liv Area 1,463
Year Built 1970
Annual Tax Amount $3,647
Lot Size 10,018 Sqft
Acres 0.23
Lot Dimensions 78.50X128x78.50x128
Property Description
This 2-story home in the Village of Milford will delight you with both its appeal and condition. Located on a lot with large, fenced backyard, attractive gates, large storage shed (new floor) , & patio, it is ideal for relaxing, entertaining,+ children & pets. Attractive porch & front door welcome you to the main floor with refinished wood floors & a carpeted great rm. Who wouldn't love the light, open renovated kitchen with new appliances, granite countertops, new backsplash, cabinets, lge pantry cabinet, dining area/bar. The charming lavatory is completely redone. A 15ft. dining room could be used for variety of purposes. Upstairs bedrooms have built-in fixtures in closets; the full bath has been completely renovated. New light fixtures, window treatments, new basement flooring & washer, dryer. Lge 2 car garage with workshop cabinets. Other replaced items: H2/0 htr, garage door, fence, gates, and roof, Walk to the village & enjoy the many opportunities for recreation.
Location
State MI
County Oakland
Area Milford (63270)
Rooms
Basement Partially Finished
Interior
Interior Features Cable/Internet Avail., DSL Available
Hot Water Electric
Heating Forced Air
Cooling Ceiling Fan(s), Central A/C, Attic Fan
Appliance Dishwasher, Disposal, Dryer, Microwave, Other-See Remarks, Range/Oven, Refrigerator, Washer
Exterior
Parking Features Attached Garage, Electric in Garage, Gar Door Opener, Workshop, Direct Access
Garage Spaces 2.0
Garage Description 20x22
Garage Yes
Building
Story 2 Story
Foundation Basement
Architectural Style Contemporary
Structure Type Aluminum,Brick
Schools
School District Huron Valley Schools
Others
Ownership Private
Energy Description Natural Gas
Acceptable Financing Conventional
Listing Terms Conventional
Financing Cash,Conventional,FHA
Read Less Info
Want to know what your home might be worth? Contact us for a FREE valuation!

Our team is ready to help you sell your home for the highest possible price ASAP

Provided through IDX via MiRealSource. Courtesy of MiRealSource Shareholder. Copyright MiRealSource.
Bought with KW Showcase Realty

