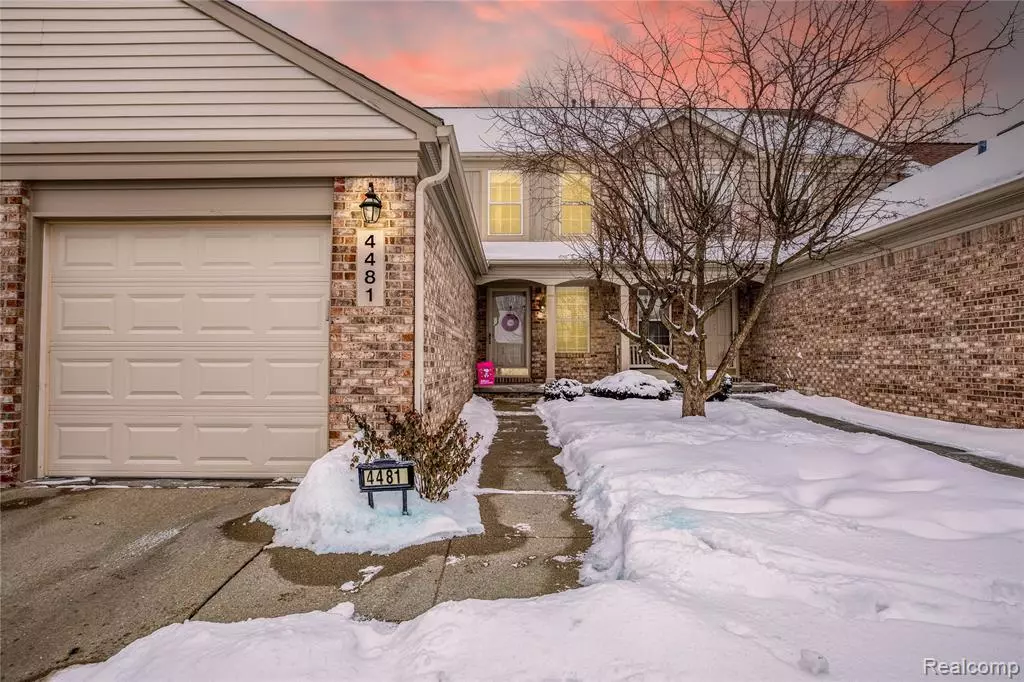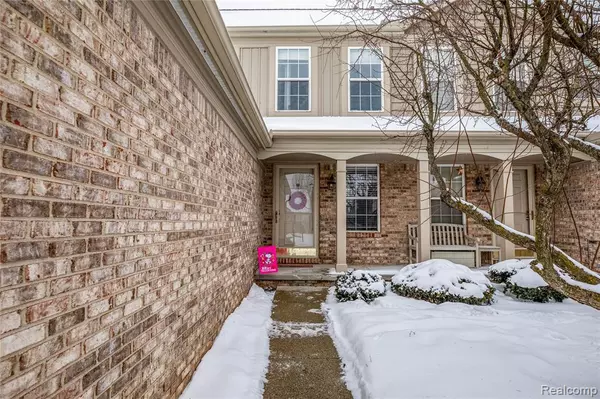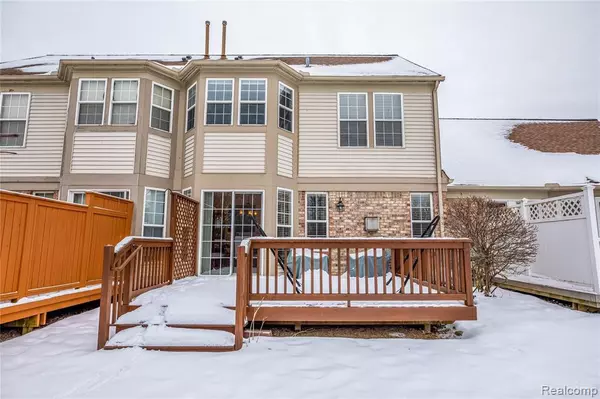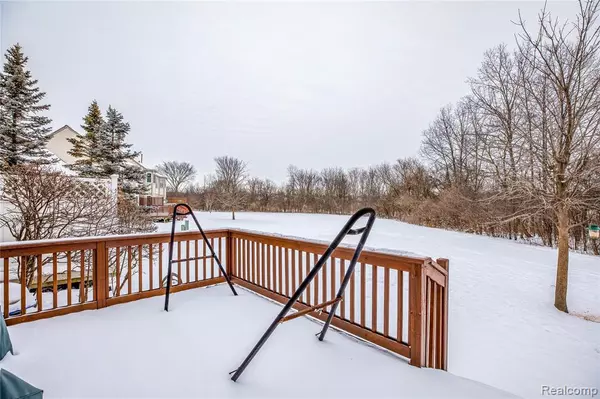$186,000
$177,500
4.8%For more information regarding the value of a property, please contact us for a free consultation.
2 Beds
2 Baths
1,182 SqFt
SOLD DATE : 03/26/2021
Key Details
Sold Price $186,000
Property Type Condo
Sub Type Condominium
Listing Status Sold
Purchase Type For Sale
Square Footage 1,182 sqft
Price per Sqft $157
Subdivision Replat No 1 Of Wayne County Condo Sub Plan No 412
MLS Listing ID 40146465
Sold Date 03/26/21
Style 2 Story
Bedrooms 2
Full Baths 1
Half Baths 1
Abv Grd Liv Area 1,182
Year Built 1998
Annual Tax Amount $2,735
Property Description
**HIGHEST AND BEST DUE BY SUNDAY 2/21 @ 8pm** Welcome Home to this 1,182 sq. ft Brick Colonial Condo in highly desired Canton! Located in the Hunters Grove Sub, this home features a 1 Car Attached Garage, Finished Basement, Deck looking out to the Wooded Yard (Deer's visit often!), Kitchen that offers great cabinet space w/Appliances included, 1/2 Bathroom on Main Floor, First Floor Laundry, Jack & Jill full Bathroom w/ Soaking Jacuzzi Tub, Stand-Up/Walk-In Shower, & Double Vanity w/ amazing countertop space, Open Concept Feel in Living Room, Dining Room & Kitchen, & Gas Fireplace in the Living Room for cozy nights. Additional Features/Updates: Bradfordwhite 40 gallon water heater '18 (6 yr manufacturer warranty), New Sump pump '18, Pro 750 garbage disposal with auto reverse (6 yr warranty), New carpet and professionally painted walls '16. I Year Home Warranty offered to the buyer! Schedule your private tour today!
Location
State MI
County Wayne
Area Canton Twp (82071)
Rooms
Basement Finished
Interior
Interior Features Cable/Internet Avail., DSL Available, Spa/Jetted Tub
Hot Water Gas
Heating Forced Air
Cooling Central A/C
Fireplaces Type FamRoom Fireplace, Gas Fireplace
Appliance Dishwasher, Dryer, Microwave, Range/Oven, Refrigerator, Washer
Exterior
Parking Features Attached Garage, Electric in Garage, Gar Door Opener, Direct Access
Garage Spaces 1.0
Garage Description 20x11
Amenities Available Private Entry
Garage Yes
Building
Story 2 Story
Foundation Basement
Architectural Style Colonial, Townhouse
Structure Type Brick,Vinyl Siding
Schools
School District Wayne-Westland Community Sd
Others
HOA Fee Include Maintenance Grounds,Snow Removal,Water
Ownership Private
Energy Description Natural Gas
Acceptable Financing Conventional
Listing Terms Conventional
Financing Cash,Conventional
Pets Allowed Number Limit, Size Limit
Read Less Info
Want to know what your home might be worth? Contact us for a FREE valuation!

Our team is ready to help you sell your home for the highest possible price ASAP

Provided through IDX via MiRealSource. Courtesy of MiRealSource Shareholder. Copyright MiRealSource.
Bought with Bittinger Team, REALTORS






