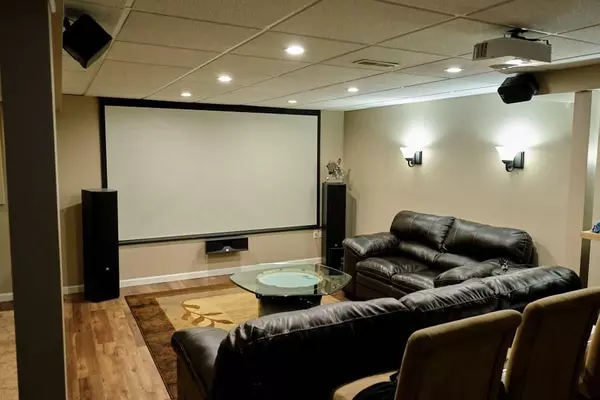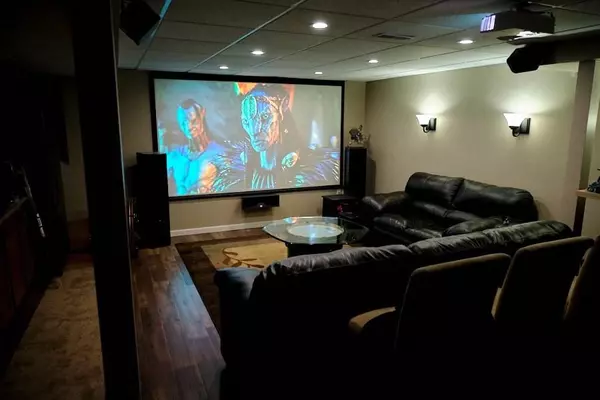$340,000
$335,000
1.5%For more information regarding the value of a property, please contact us for a free consultation.
4 Beds
4 Baths
2,386 SqFt
SOLD DATE : 04/08/2021
Key Details
Sold Price $340,000
Property Type Single Family Home
Sub Type Single Family
Listing Status Sold
Purchase Type For Sale
Square Footage 2,386 sqft
Price per Sqft $142
Subdivision Hickory Ridge Sub
MLS Listing ID 40151442
Sold Date 04/08/21
Style 2 Story
Bedrooms 4
Full Baths 3
Half Baths 1
Abv Grd Liv Area 2,386
Year Built 2005
Annual Tax Amount $4,227
Lot Size 0.390 Acres
Acres 0.39
Lot Dimensions 99.70X171.70
Property Description
Welcome to this gorgeous, custom 4 bedroom, 3.5 bath Flat Rock gem! Beautiful kitchen with custom 42" cabinets, backsplash and granite countertops. Brand new hardwood floors throughout the main level. Master bath equipped with a jetted tub and standalone shower. Professional recording studio located in the basement completely soundproofed, could easily be used as office space! Basement is fully finished with kitchen, full bath and an amazing home theater, all set up with a top of the line surround system! Nice sized, professionally landscaped corner lot with an above ground pool, oversized shed with rolling door and new patio. This is a dream home! No showings without a licensed agent present, 2 hour notice required for all showings. Agent to verify all information. ATTN: Washer, Dryer, Hot tub, garage heater and all studio equipment are excluded.
Location
State MI
County Wayne
Area Flat Rock (82174)
Rooms
Basement Finished
Interior
Hot Water Gas
Heating Forced Air
Cooling Central A/C
Fireplaces Type Gas Fireplace, LivRoom Fireplace
Appliance Dishwasher, Disposal, Microwave, Range/Oven, Refrigerator
Exterior
Parking Features Attached Garage, Electric in Garage, Gar Door Opener
Garage Spaces 2.0
Garage Description 19x21
Garage Yes
Building
Story 2 Story
Foundation Basement
Water Public Water
Architectural Style Colonial
Structure Type Brick,Vinyl Siding
Schools
School District Gibraltar School District
Others
Ownership Private
Energy Description Natural Gas
Acceptable Financing Conventional
Listing Terms Conventional
Financing Cash,Conventional,FHA,VA
Read Less Info
Want to know what your home might be worth? Contact us for a FREE valuation!

Our team is ready to help you sell your home for the highest possible price ASAP

Provided through IDX via MiRealSource. Courtesy of MiRealSource Shareholder. Copyright MiRealSource.
Bought with EXP Realty






