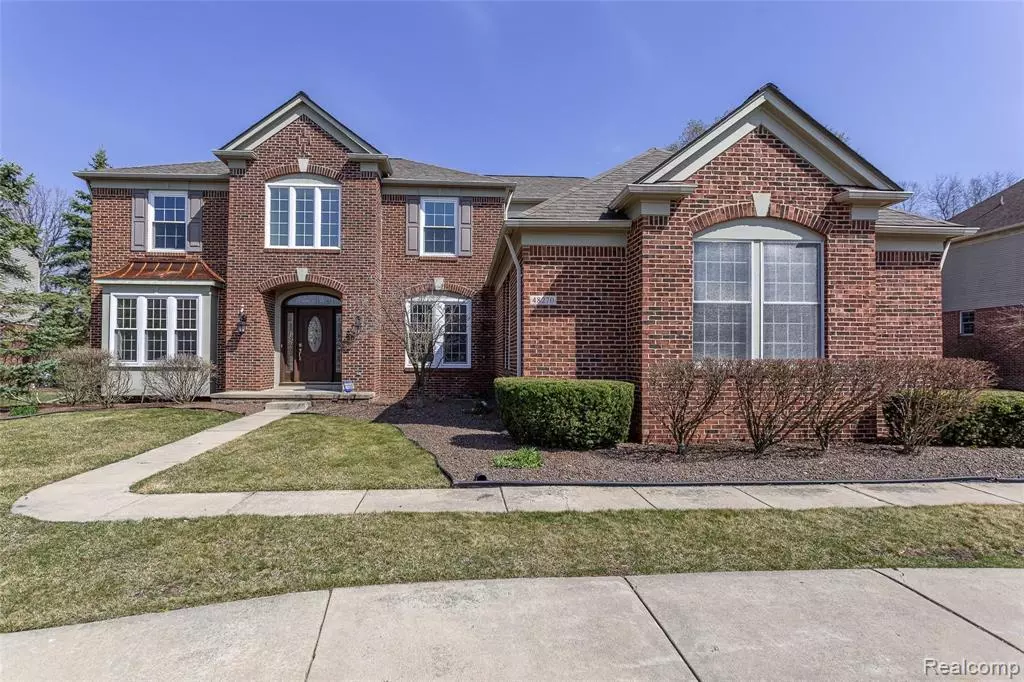$560,000
$499,900
12.0%For more information regarding the value of a property, please contact us for a free consultation.
4 Beds
5 Baths
3,295 SqFt
SOLD DATE : 04/23/2021
Key Details
Sold Price $560,000
Property Type Single Family Home
Sub Type Single Family
Listing Status Sold
Purchase Type For Sale
Square Footage 3,295 sqft
Price per Sqft $169
Subdivision Central Park Estates Sub No 1
MLS Listing ID 40160101
Sold Date 04/23/21
Style 2 Story
Bedrooms 4
Full Baths 3
Half Baths 2
Abv Grd Liv Area 3,295
Year Built 2000
Annual Tax Amount $7,914
Lot Size 0.340 Acres
Acres 0.34
Lot Dimensions 100.00X150.00
Property Description
MULTIPLE OFFERS, HIGHEST & BEST DUE SUNDAY, APRIL 11 @ 7PM! 4 bed brick colonial in Central Park Estates has been updated by its ORIGINAL owner in preparation for sale! The home features a massive eat-in kitchen w/ new granite countertops, travertine backsplash, stainless-steel appliances, and refinished hardwood floors, master bedroom w/ cathedral ceiling, double vanities, jacuzzi tub, shower, and large walk-in closet w/ shelving, 2nd floor laundry room, 2 bedrooms with a Jack-n-Jill full bathroom, 4th bedroom w/ its own full bath, 2 main-floor half bathrooms, wainscoting around much of 1st floor, family room, dining room, and library/home office, TONS of natural light and large windows, huge deck, circle driveway, 3-car garage, sprinkler system, sump pump, and a massive basement waiting for your creative touch! Updates include new carpet and paint throughout the home, all new light fixtures, granite counter-tops in the kitchen/3 full bathrooms/laundry room/1 half-bath, and much more!
Location
State MI
County Wayne
Area Canton Twp (82071)
Rooms
Basement Unfinished
Interior
Interior Features Cable/Internet Avail., DSL Available
Hot Water Gas
Heating Forced Air
Cooling Ceiling Fan(s), Central A/C
Fireplaces Type LivRoom Fireplace
Appliance Dishwasher, Disposal, Dryer, Microwave, Refrigerator, Washer
Exterior
Parking Features Attached Garage
Garage Spaces 3.0
Garage Description 20x35
Garage Yes
Building
Story 2 Story
Foundation Basement
Water Public Water at Street
Architectural Style Colonial
Structure Type Brick,Vinyl Siding
Schools
School District Plymouth Canton Comm Schools
Others
HOA Fee Include Maintenance Grounds,Snow Removal
Ownership Private
Assessment Amount $155
Energy Description Natural Gas
Acceptable Financing Cash
Listing Terms Cash
Financing Cash,Conventional
Pets Allowed Call for Pet Restrictions
Read Less Info
Want to know what your home might be worth? Contact us for a FREE valuation!

Our team is ready to help you sell your home for the highest possible price ASAP

Provided through IDX via MiRealSource. Courtesy of MiRealSource Shareholder. Copyright MiRealSource.
Bought with Unidentified Office






