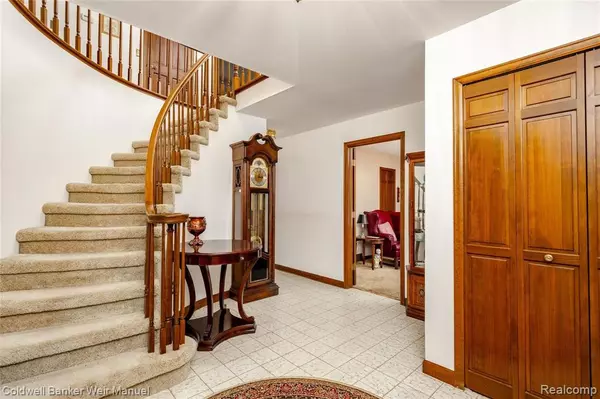$580,000
$600,000
3.3%For more information regarding the value of a property, please contact us for a free consultation.
3 Beds
3 Baths
3,006 SqFt
SOLD DATE : 06/02/2021
Key Details
Sold Price $580,000
Property Type Single Family Home
Sub Type Single Family
Listing Status Sold
Purchase Type For Sale
Square Footage 3,006 sqft
Price per Sqft $192
Subdivision Burt E Taylor'S Woodland Sub
MLS Listing ID 40164393
Sold Date 06/02/21
Style 2 Story
Bedrooms 3
Full Baths 3
Abv Grd Liv Area 3,006
Year Built 1981
Annual Tax Amount $12,228
Lot Size 0.290 Acres
Acres 0.29
Lot Dimensions 100 x 126 x 100 x 126
Property Description
Contractor had this custom built, all brick home built for his own family and this is the first time that it has ever been on the market. No expense was spared with the building of this spacious all brick colonial with double bay windows, all-natural stained woodwork, solid wood doors, full ceramic bathrooms, finished basement with carpeted rec room with wet bar, oversized attached garage with plenty of storage, large island kitchen with loads of cabinets and 2 lazy susan’s, den with built-ins, massive family room with brick fireplace, partially covered Trex deck, sprinklers, Anderson Windows, and so much more. The den could be a first-floor bedroom as there is a full bath on the main level, and there is an enormous first floor laundry. The rooms are all large, there is plenty of closet space with some of them being cedar lined. Both HVAC systems have been replaced. All of this sits on one of the larger lots in the area that is an easy walk to the community center with its gym and pool
Location
State MI
County Oakland
Area Pleasant Ridge (63256)
Rooms
Basement Partially Finished
Interior
Interior Features DSL Available
Hot Water Gas
Heating Forced Air
Cooling Ceiling Fan(s)
Fireplaces Type FamRoom Fireplace, Gas Fireplace
Appliance Dishwasher, Microwave, Range/Oven, Refrigerator, Washer
Exterior
Parking Features Attached Garage, Electric in Garage, Gar Door Opener, Side Loading Garage, Direct Access
Garage Spaces 2.5
Garage Description 25x24
Garage Yes
Building
Story 2 Story
Foundation Basement
Water Public Water
Architectural Style Colonial
Structure Type Vinyl Siding
Schools
School District Ferndale City School District
Others
Ownership Private
Energy Description Natural Gas
Acceptable Financing Conventional
Listing Terms Conventional
Financing Cash,Conventional,VA
Read Less Info
Want to know what your home might be worth? Contact us for a FREE valuation!

Our team is ready to help you sell your home for the highest possible price ASAP

Provided through IDX via MiRealSource. Courtesy of MiRealSource Shareholder. Copyright MiRealSource.
Bought with KW Metro






