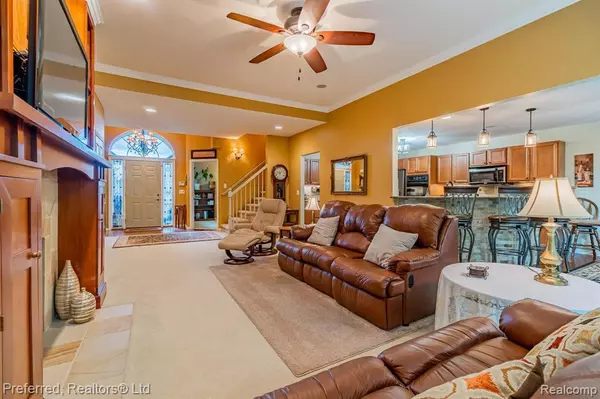$447,000
$444,900
0.5%For more information regarding the value of a property, please contact us for a free consultation.
5 Beds
4 Baths
2,244 SqFt
SOLD DATE : 06/25/2021
Key Details
Sold Price $447,000
Property Type Condo
Sub Type Condominium
Listing Status Sold
Purchase Type For Sale
Square Footage 2,244 sqft
Price per Sqft $199
Subdivision Wayne County Condo Sub Plan No 671
MLS Listing ID 40184481
Sold Date 06/25/21
Style 1 1/2 Story
Bedrooms 5
Full Baths 4
Abv Grd Liv Area 2,244
Year Built 2004
Annual Tax Amount $5,540
Property Description
This Northville condo has great curb appeal, a fully finished basement & is located in a great community! Convenient 1st floor Master. Kitchen has wood floors, granite counters, tile backsplash, tons of cabinet space, & double oven. Kitchen is open to the Family Room, perfect for family time or entertaining! Beautiful fireplace adds to the warmth of the home. Natural light floods the Family Room from the wall of windows. Breakfast nook has door wall that leads out to beautiful two-tier deck overlooking walking path & wooded area. Finished basement features 2 bedrooms, work-out area, living area, rec area, additional plumbed laundry room, full bath & walkout to paver patio. Home has fiberglass/triple energy efficient windows. Neighborhood offers a newly decorated clubhouse, pool, tot lot & miles of walking/biking paths & nature trails. Close to shopping, freeways, restaurants & located in the highly desirable Northville school district, this home’s location is perfect! Welcome home.
Location
State MI
County Wayne
Area Northville Twp (82011)
Rooms
Basement Finished, Walk Out
Interior
Interior Features Cable/Internet Avail., DSL Available
Hot Water Gas
Heating Forced Air
Cooling Ceiling Fan(s), Central A/C
Fireplaces Type FamRoom Fireplace, Gas Fireplace
Appliance Dishwasher, Disposal, Dryer, Microwave, Refrigerator, Washer
Exterior
Parking Features Attached Garage, Electric in Garage, Gar Door Opener, Direct Access
Garage Spaces 2.5
Amenities Available Club House, Private Entry
Garage Yes
Building
Story 1 1/2 Story
Foundation Basement
Water Public Water
Architectural Style Cape Cod
Structure Type Brick,Vinyl Siding
Schools
School District Northville Public Schools
Others
HOA Fee Include Maintenance Grounds,Snow Removal,Club House Included,Maintenance Structure
Ownership Private
Energy Description Natural Gas
Acceptable Financing Conventional
Listing Terms Conventional
Financing Cash,Conventional
Read Less Info
Want to know what your home might be worth? Contact us for a FREE valuation!

Our team is ready to help you sell your home for the highest possible price ASAP

Provided through IDX via MiRealSource. Courtesy of MiRealSource Shareholder. Copyright MiRealSource.
Bought with RE/MAX Team 2000






