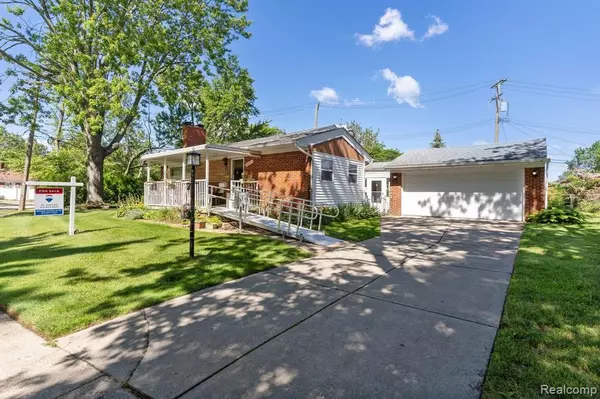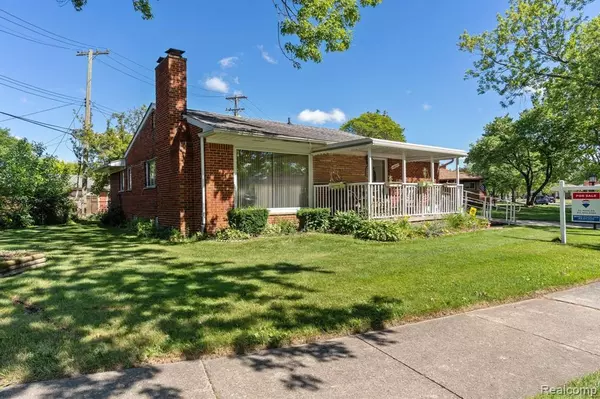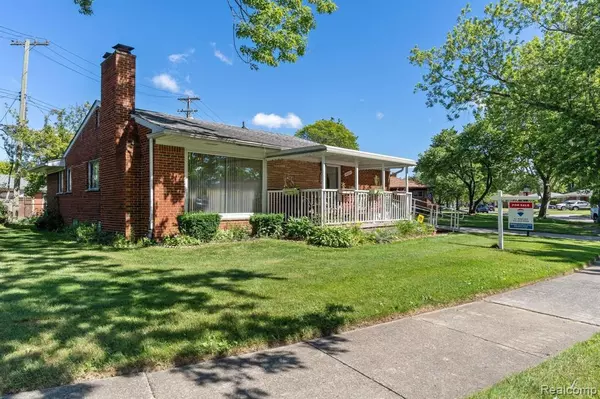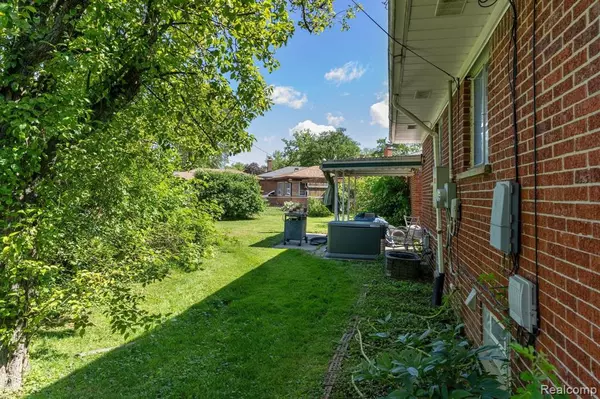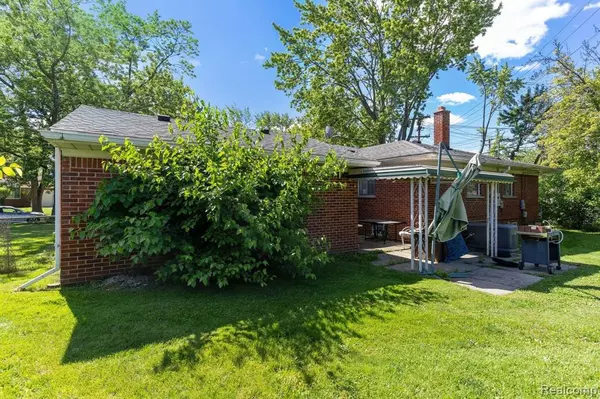$225,000
$229,900
2.1%For more information regarding the value of a property, please contact us for a free consultation.
3 Beds
3 Baths
1,165 SqFt
SOLD DATE : 08/09/2021
Key Details
Sold Price $225,000
Property Type Single Family Home
Sub Type Single Family
Listing Status Sold
Purchase Type For Sale
Square Footage 1,165 sqft
Price per Sqft $193
Subdivision Valley Park Sub No 2
MLS Listing ID 40189302
Sold Date 08/09/21
Style 1 Story
Bedrooms 3
Full Baths 2
Half Baths 1
Abv Grd Liv Area 1,165
Year Built 1956
Annual Tax Amount $3,763
Lot Size 0.280 Acres
Acres 0.28
Lot Dimensions 144.20X82.90
Property Description
Wow come see this Beautiful home with a large corner lot , 2.5 Bath, master bedroom with half bath, updated kitchen w/ granite counter tops. 2-car attached garage with a 3 season summer room. newer roof / newer front porch / newer forced air furnace, Hardwood floors thru out , large basement with full bath. 2 nat. fireplaces, updated electrical panels, glass block basement windows. easy showings, all data approx.
Location
State MI
County Wayne
Area Dearborn Heights (82091)
Rooms
Basement Unfinished
Interior
Heating Forced Air
Exterior
Parking Features Attached Garage
Garage Spaces 2.0
Garage Description 20x20
Garage Yes
Building
Story 1 Story
Foundation Basement
Water Public Water, Public Water at Street
Architectural Style Ranch
Structure Type Brick
Schools
School District Crestwood School District
Others
Ownership Private
Energy Description Natural Gas
Acceptable Financing Conventional
Listing Terms Conventional
Financing Cash,Conventional
Read Less Info
Want to know what your home might be worth? Contact us for a FREE valuation!

Our team is ready to help you sell your home for the highest possible price ASAP

Provided through IDX via MiRealSource. Courtesy of MiRealSource Shareholder. Copyright MiRealSource.
Bought with RE/MAX Leading Edge


