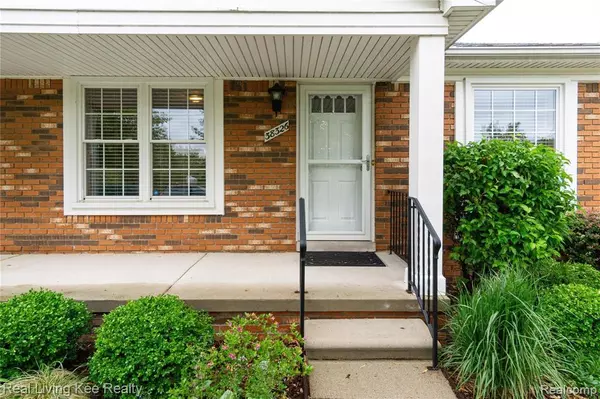$180,100
$166,900
7.9%For more information regarding the value of a property, please contact us for a free consultation.
2 Beds
2 Baths
1,018 SqFt
SOLD DATE : 06/25/2021
Key Details
Sold Price $180,100
Property Type Condo
Sub Type Condominium
Listing Status Sold
Purchase Type For Sale
Square Footage 1,018 sqft
Price per Sqft $176
Subdivision Maple Forest
MLS Listing ID 40180524
Sold Date 06/25/21
Style 1 Story
Bedrooms 2
Full Baths 2
Abv Grd Liv Area 1,018
Year Built 1987
Annual Tax Amount $1,718
Property Description
Remodeled in 2016 with gorgeous hardwood flooring and baseboards, Wallside windows, fireplace surround, fingerprint resistant Slate kitchen appliances including gas stove, bathroom remodel, light fixtures and switch plates, blinds, front storm door, sump pump (2020), this is a must see! From the minute you walk in you will feel at home in this end unit. Convenient one car attached garage with opener and a full basement (which has also been repainted, floors and walls) will give you plenty of room for storage, including a large cedar closet. Covered front porch, back patio with sliding doorwall, lots of green space for your pets. 2nd bedroom has been converted into large office. This is one you will want to see right away! Close to freeways and Lake St. Clair. Owner occupied, not a flip. Everything done to perfection!
Location
State MI
County Macomb
Area Harrison Twp (50015)
Interior
Interior Features Cable/Internet Avail.
Hot Water Gas
Heating Forced Air
Cooling Ceiling Fan(s), Central A/C
Fireplaces Type Gas Fireplace, LivRoom Fireplace
Appliance Dishwasher, Disposal, Microwave, Range/Oven, Refrigerator
Exterior
Parking Features Attached Garage, Electric in Garage, Gar Door Opener, Direct Access
Garage Spaces 1.0
Garage Yes
Building
Story 1 Story
Foundation Basement
Water Public Water
Architectural Style Ranch
Structure Type Brick,Vinyl Siding
Schools
School District L'Anse Creuse Public Schools
Others
HOA Fee Include Maintenance Grounds,Snow Removal,Trash Removal,Water
Ownership Private
Energy Description Natural Gas
Acceptable Financing Cash
Listing Terms Cash
Financing Cash,Conventional
Pets Allowed Call for Pet Restrictions, Cats Allowed, Dogs Allowed
Read Less Info
Want to know what your home might be worth? Contact us for a FREE valuation!

Our team is ready to help you sell your home for the highest possible price ASAP

Provided through IDX via MiRealSource. Courtesy of MiRealSource Shareholder. Copyright MiRealSource.
Bought with Real Estate One Clinton






