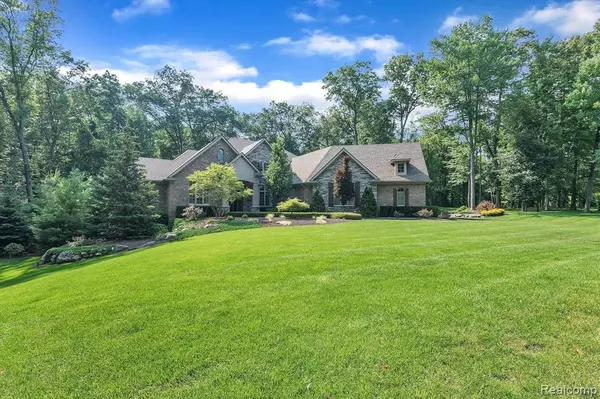$1,045,000
$1,099,900
5.0%For more information regarding the value of a property, please contact us for a free consultation.
5 Beds
5 Baths
3,882 SqFt
SOLD DATE : 10/15/2021
Key Details
Sold Price $1,045,000
Property Type Single Family Home
Sub Type Single Family
Listing Status Sold
Purchase Type For Sale
Square Footage 3,882 sqft
Price per Sqft $269
Subdivision Cobblestone Condo
MLS Listing ID 40194607
Sold Date 10/15/21
Style 2 Story
Bedrooms 5
Full Baths 4
Half Baths 1
Abv Grd Liv Area 3,882
Year Built 2013
Annual Tax Amount $10,028
Lot Size 1.800 Acres
Acres 1.8
Lot Dimensions 387 X 211 X 333 X 223
Property Description
CUSTOM BUILT BEAUTY has over 6,000 sq. ft. living space w/premium stone & brick elevation & finished LL walk-out situated on private (2 acre) tree lined lot. Professionally landscaped & manicured includes paver patios, stone steps, boulder walls, built in hot tub & fire pit. Gorgeous covered entry leads to premium HW floors T/O most of main level. 2 story GR, DR, Library w/built-ins. Kitchen w/wood beams, custom cabinetry, granite, premium SS appliances, pantry & DW to patio. 1st floor MB Ste w/2 walk-in closets with organizers, lux jet tub Bath and lg. shower. Upstairs includes princess Ste. & 2 BR w/Jack & Jill Bath. Pro. Finished LL includes Rec Room w/kitchen, built in pizza oven & DW to patio, FR, Office/BR, full Bath, home gym, hobby Rm. 1st floor Laundry & Mudroom. 5 car heated Garage w/built in storage, epoxy flooring and direct access to LL. NEW WHOLE HOUSE GEN. & HWH. INCLUDES 2ND LOT WITH SEP. PARCEL ID #1120276010. PLEASE MAKE SURE AND INCLUDE THIS. AGENT RELATED TO SELLER
Location
State MI
County Oakland
Area Highland Twp (63111)
Rooms
Basement Finished, Walk Out
Interior
Interior Features Cable/Internet Avail., DSL Available, Spa/Jetted Tub
Hot Water Gas
Heating Forced Air, Zoned Heating
Cooling Ceiling Fan(s), Central A/C
Fireplaces Type Gas Fireplace, Grt Rm Fireplace
Appliance Dishwasher, Disposal, Microwave, Other-See Remarks, Range/Oven, Refrigerator
Exterior
Parking Features Attached Garage, Basement Access, Electric in Garage, Gar Door Opener, Heated Garage, Side Loading Garage, Direct Access
Garage Spaces 5.0
Garage Yes
Building
Story 2 Story
Foundation Basement
Water Community
Architectural Style Cape Cod
Structure Type Brick,Wood
Schools
School District Huron Valley Schools
Others
HOA Fee Include Maintenance Grounds,Snow Removal
Ownership Private
Assessment Amount $165
Energy Description Natural Gas
Acceptable Financing Conventional
Listing Terms Conventional
Financing Cash,Conventional
Read Less Info
Want to know what your home might be worth? Contact us for a FREE valuation!

Our team is ready to help you sell your home for the highest possible price ASAP

Provided through IDX via MiRealSource. Courtesy of MiRealSource Shareholder. Copyright MiRealSource.
Bought with RE/MAX Classic






