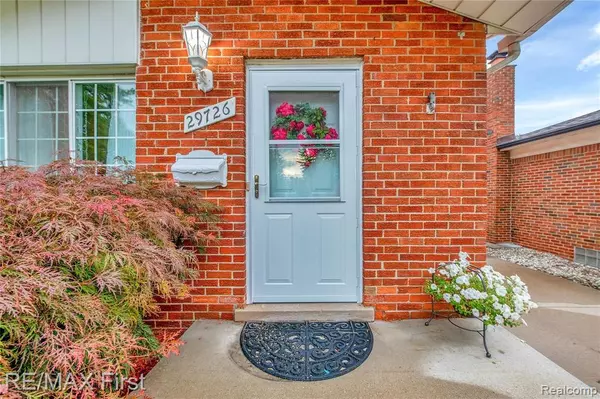$236,000
$235,555
0.2%For more information regarding the value of a property, please contact us for a free consultation.
3 Beds
2 Baths
1,405 SqFt
SOLD DATE : 08/25/2021
Key Details
Sold Price $236,000
Property Type Single Family Home
Sub Type Single Family
Listing Status Sold
Purchase Type For Sale
Square Footage 1,405 sqft
Price per Sqft $167
Subdivision Spoon-Shacket Sub
MLS Listing ID 40195850
Sold Date 08/25/21
Style 1 Story
Bedrooms 3
Full Baths 2
Abv Grd Liv Area 1,405
Year Built 1956
Annual Tax Amount $2,939
Lot Size 6,098 Sqft
Acres 0.14
Lot Dimensions 50.00X119.00
Property Description
WELCOME HOME! This Exceptional Home is Nestled in the Highly Desirable area of Western Madison Heights near the end of a Quiet Dead-end Street! Impressive Features and Highlights Abound Here! Spacious Living Room with Large Picture Window and Cove Ceiling. Hardwood Floors throughout most of Home. Retro-Blue Ceramic Tiled Full Bath. Kitchen with Plenty of Cabinets, Dinette Space, and Ceramic Tile Floor. Ceiling Fans throughout most of Home along with a House Fan will reduce your C/A Cost. Spacious, Attractive Family Room with Custom Gas Fireplace, and Ceramic Tile Foyer is a Perfect Family Gathering Spot! Seriously Finished Basement with Carpeting, a 2nd Full Bath, Glass Block Windows, and an "Egress Window" that Adds "True" Additional Square Footage! Roof on House and Garage - 2020! Goodman High Efficiency Furnace. 200 AMP Circuit Breaker Box. Hot Water Tank - 2017. 2 1/2 Car Detached Garage for those Brutal Michigan Winters! Short walk to Lessenger Elementary. Easy Access to Shopping!
Location
State MI
County Oakland
Area Madison Heights (63252)
Rooms
Basement Finished
Interior
Hot Water Gas
Heating Forced Air
Cooling Ceiling Fan(s), Central A/C, Attic Fan
Fireplaces Type FamRoom Fireplace, Gas Fireplace
Appliance Dishwasher, Disposal, Dryer, Microwave, Range/Oven, Refrigerator, Washer
Exterior
Parking Features Detached Garage, Electric in Garage, Gar Door Opener
Garage Spaces 2.5
Garage Yes
Building
Story 1 Story
Foundation Basement, Crawl
Water Public Water
Architectural Style Ranch
Structure Type Aluminum,Brick
Schools
School District Lamphere Public Schools
Others
Ownership Private
Energy Description Natural Gas
Acceptable Financing Conventional
Listing Terms Conventional
Financing Cash,Conventional
Read Less Info
Want to know what your home might be worth? Contact us for a FREE valuation!

Our team is ready to help you sell your home for the highest possible price ASAP

Provided through IDX via MiRealSource. Courtesy of MiRealSource Shareholder. Copyright MiRealSource.
Bought with Keller Williams Premier






