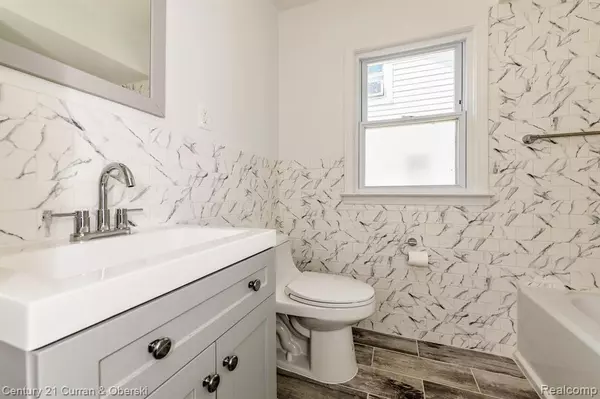$170,000
$168,900
0.7%For more information regarding the value of a property, please contact us for a free consultation.
3 Beds
1 Bath
1,120 SqFt
SOLD DATE : 09/24/2021
Key Details
Sold Price $170,000
Property Type Single Family Home
Sub Type Single Family
Listing Status Sold
Purchase Type For Sale
Square Footage 1,120 sqft
Price per Sqft $151
Subdivision Greater Detroit New City Park Sub
MLS Listing ID 40197097
Sold Date 09/24/21
Style 1 1/2 Story
Bedrooms 3
Full Baths 1
Abv Grd Liv Area 1,120
Year Built 1940
Annual Tax Amount $2,240
Lot Size 7,405 Sqft
Acres 0.17
Lot Dimensions 40.00X185.60
Property Description
Beautiful 3 bedroom 1 bathroom bungalow in desirable Dearborn Heights completely updated in 2021! This home is turn key and move in ready! The house has been updated from top to bottom. Updates include brand new carpet, ceramic flooring, cabinets and granite counter tops. Newer windows, newer roof, brand new stainless steel appliances. The home has many windows allowing for an abundance of natural sunlight. Brand new garage door and opener. The backyard is enormous and fenced, perfect for hosting parties, gatherings or whatever your heart desires. The location is great, minutes away from shopping, restaurants and freeways. Crestwood school district. Certificate of occupancy will be provided at closing. BATVAI MESSAGE ME FOR YOUR APPOINTMENT TODAY!
Location
State MI
County Wayne
Area Dearborn Heights (82091)
Rooms
Basement Partially Finished
Interior
Hot Water Electric, Gas
Heating Forced Air
Cooling Ceiling Fan(s), Central A/C
Appliance Disposal, Microwave, Range/Oven
Exterior
Parking Features Detached Garage, Electric in Garage, Gar Door Opener
Garage Spaces 1.5
Garage Description 24x12
Garage Yes
Building
Story 1 1/2 Story
Foundation Basement
Water Public Water
Architectural Style Bungalow
Structure Type Vinyl Siding
Schools
School District Crestwood School District
Others
Ownership Private
Energy Description Natural Gas
Acceptable Financing FHA
Listing Terms FHA
Financing Cash,Conventional,FHA,VA
Read Less Info
Want to know what your home might be worth? Contact us for a FREE valuation!

Our team is ready to help you sell your home for the highest possible price ASAP

Provided through IDX via MiRealSource. Courtesy of MiRealSource Shareholder. Copyright MiRealSource.
Bought with EXP Realty LLC






