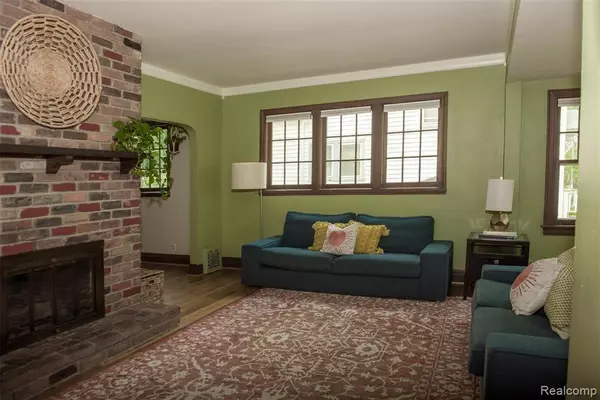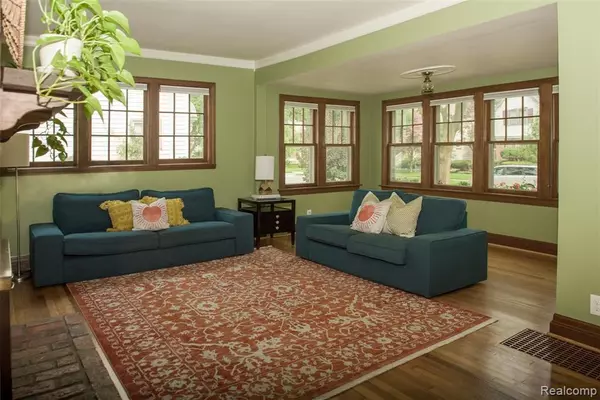$270,000
$265,000
1.9%For more information regarding the value of a property, please contact us for a free consultation.
3 Beds
2 Baths
1,538 SqFt
SOLD DATE : 08/06/2021
Key Details
Sold Price $270,000
Property Type Single Family Home
Sub Type Single Family
Listing Status Sold
Purchase Type For Sale
Square Footage 1,538 sqft
Price per Sqft $175
Subdivision J B Moloney
MLS Listing ID 40199809
Sold Date 08/06/21
Style 2 Story
Bedrooms 3
Full Baths 2
Abv Grd Liv Area 1,538
Year Built 1919
Annual Tax Amount $4,874
Lot Size 6,098 Sqft
Acres 0.14
Lot Dimensions 50.00X125.00
Property Description
Located in the historic Ford District, this home is within walking distance to downtown Dearborn! It features a large living room with fireplace, a dining room and breakfast nook. The deep lot will allow backyard entertaining to enjoy on the deck and beyond. If you thought you weren't going to find a home in this neighborhood, don't wait on this one. Schedule your showing today and see why this should be your new home! Seller has obtained City of Dearborn C of O. Buyers and their agents should verify all information.
Location
State MI
County Wayne
Area Dearborn (82093)
Interior
Hot Water Gas
Heating Forced Air
Cooling Ceiling Fan(s), Central A/C
Fireplaces Type Gas Fireplace, LivRoom Fireplace
Appliance Dishwasher, Dryer, Microwave, Range/Oven, Refrigerator, Washer
Exterior
Parking Features Detached Garage
Garage Spaces 2.0
Garage Yes
Building
Story 2 Story
Foundation Basement
Water Public Water
Architectural Style Cape Cod, Colonial, Historic
Structure Type Vinyl Siding
Schools
School District Dearborn City School District
Others
Ownership Private
Energy Description Natural Gas
Acceptable Financing Cash
Listing Terms Cash
Financing Cash,Conventional,FHA,VA
Read Less Info
Want to know what your home might be worth? Contact us for a FREE valuation!

Our team is ready to help you sell your home for the highest possible price ASAP

Provided through IDX via MiRealSource. Courtesy of MiRealSource Shareholder. Copyright MiRealSource.
Bought with O'Connor Realty






