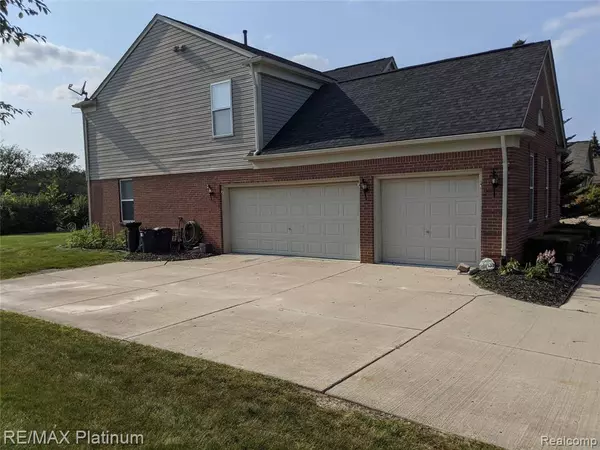$398,000
$398,000
For more information regarding the value of a property, please contact us for a free consultation.
4 Beds
4 Baths
2,641 SqFt
SOLD DATE : 09/22/2021
Key Details
Sold Price $398,000
Property Type Single Family Home
Sub Type Single Family
Listing Status Sold
Purchase Type For Sale
Square Footage 2,641 sqft
Price per Sqft $150
Subdivision Central Park South Sub No 1
MLS Listing ID 40205572
Sold Date 09/22/21
Style 2 Story
Bedrooms 4
Full Baths 2
Half Baths 2
Abv Grd Liv Area 2,641
Year Built 2001
Annual Tax Amount $6,579
Lot Size 0.290 Acres
Acres 0.29
Lot Dimensions 85.00X150.00
Property Description
Welcome home to this two story colonial in sought after Central Park sub. Home features 4 bedrooms, 2 full and 2 half baths. 2 story foyer features huge windows for plenty of natural light. Enjoy the large eat in kitchen with stainless steel appliances, double oven, custom cabinets and counter tops, situated between the formal dining room and oversized living room with beautiful gas fireplace. Upstairs you'll find second floor laundry and large master bedroom with vaulted ceiling and attached master bath with walk in closet. Head downstairs to a beautifully finished basement that includes bathroom and wet bar. Backyard has a new stamped concrete patio (2020) to entertain. New roof in 2018, kitchen and floors in 2019, updated bathrooms 2021. Lilac tree in front yard is excluded from the sale of this home. A licensed real estate agent must be present for all showings and inspections at all times.
Location
State MI
County Wayne
Area Canton Twp (82071)
Rooms
Basement Finished
Interior
Hot Water Gas
Heating Forced Air
Cooling Central A/C
Fireplaces Type Gas Fireplace, LivRoom Fireplace
Appliance Dishwasher, Dryer, Microwave, Range/Oven, Washer
Exterior
Parking Features Attached Garage, Electric in Garage, Gar Door Opener
Garage Spaces 3.0
Garage Description 29x20
Garage Yes
Building
Story 2 Story
Foundation Basement
Water Public Water
Architectural Style Colonial
Structure Type Brick,Vinyl Siding
Schools
School District Van Buren Isd
Others
HOA Fee Include Snow Removal
Ownership Private
Assessment Amount $155
Energy Description Natural Gas
Acceptable Financing Conventional
Listing Terms Conventional
Financing Cash,Conventional
Read Less Info
Want to know what your home might be worth? Contact us for a FREE valuation!

Our team is ready to help you sell your home for the highest possible price ASAP

Provided through IDX via MiRealSource. Courtesy of MiRealSource Shareholder. Copyright MiRealSource.
Bought with Preferred, Realtors® Ltd






