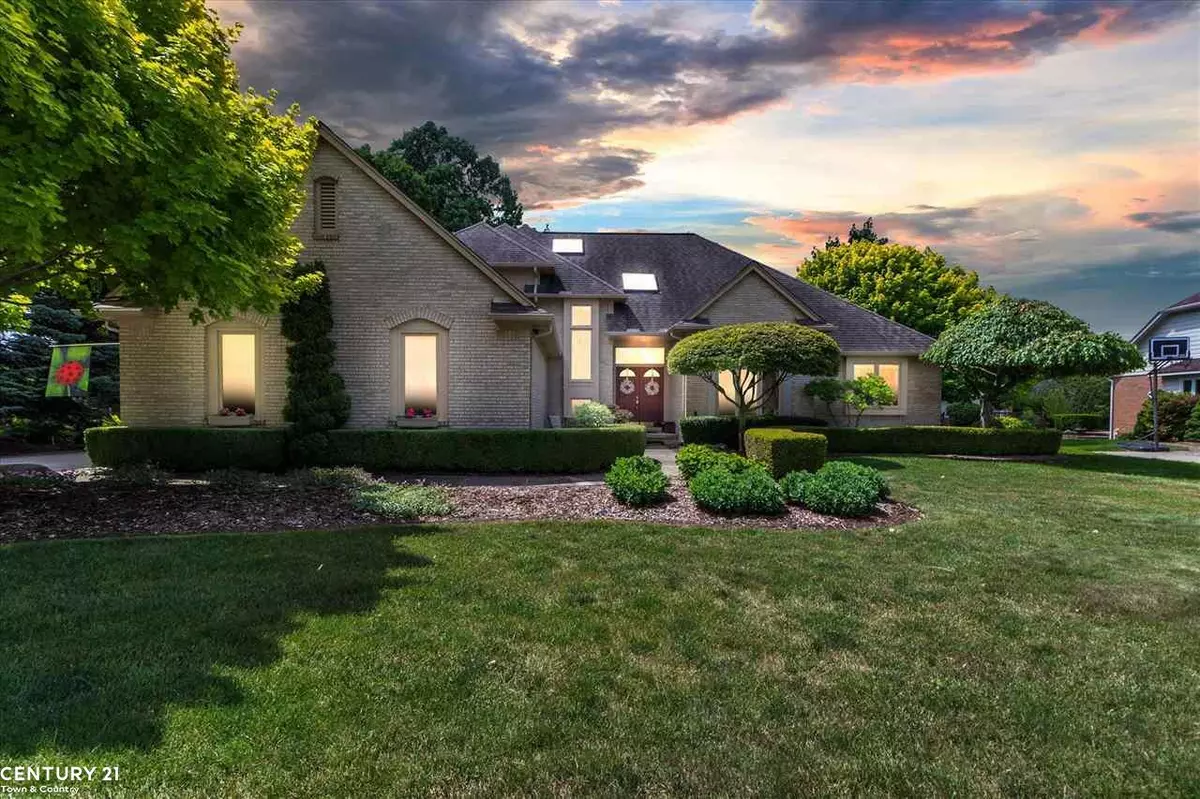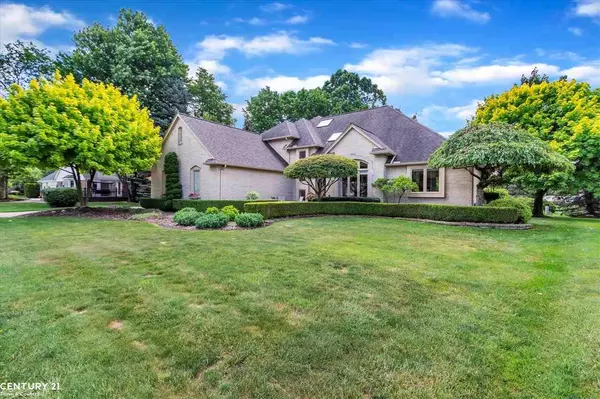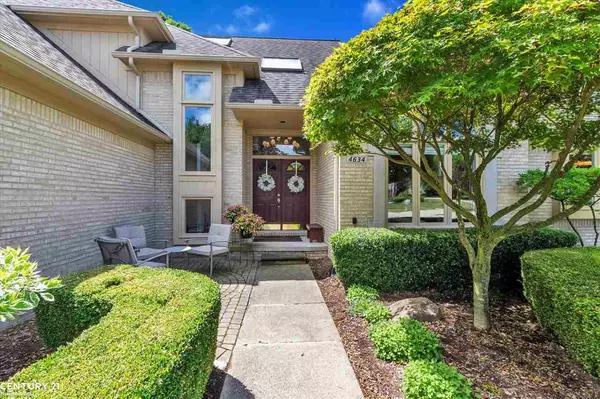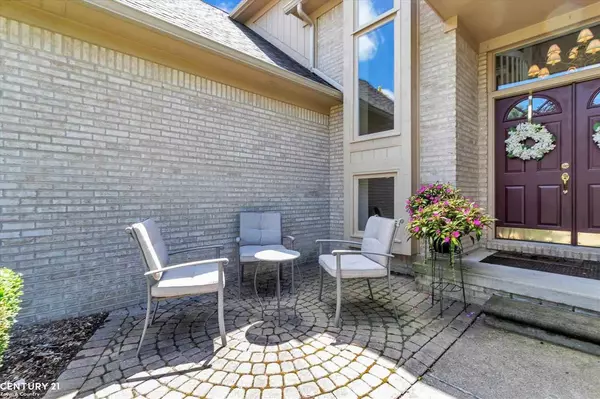$495,000
$459,900
7.6%For more information regarding the value of a property, please contact us for a free consultation.
3 Beds
3 Baths
2,431 SqFt
SOLD DATE : 07/26/2021
Key Details
Sold Price $495,000
Property Type Single Family Home
Sub Type Single Family
Listing Status Sold
Purchase Type For Sale
Square Footage 2,431 sqft
Price per Sqft $203
Subdivision Vineyards Sub
MLS Listing ID 50046260
Sold Date 07/26/21
Style 1 1/2 Story
Bedrooms 3
Full Baths 2
Half Baths 1
Abv Grd Liv Area 2,431
Year Built 1994
Annual Tax Amount $4,972
Lot Size 0.300 Acres
Acres 0.3
Lot Dimensions 135x134
Property Description
Don't miss this gorgeous split level located in prestigious Vineyards Sub on beautiful lot w/extensive manicured trees & shrubs. Impressive foyer open to lrg grt rm w/updated gas fireplace, french doors to office/den. Master retreat features full bath, garden tub, separate shower, WIC & doorwall to patio. Upgraded kitchen w/granite counters, Jenn Aire down draft elect range. White cabs w/halogen under lighting. Maestro dimmer switches. Upper level offers a loft sitting rm, 2 BR w/Jack n Jill bath. Lower level w/ingress and egress through outdoor metal hatches, water jet back up sump. Oversize 26x23 side entrance garage. Extensive paver patio: the entire width of house, sunken section used as fire pit. In-ground sprinkler system, new gutters & downspouts w/leafguards '20, low voltage outdoor lighting, 6 exterior outlets. New engineered hrdwd flrs '19. Custom drapes on FF. Newer furn, HWT. A MUST SEE.
Location
State MI
County Macomb
Area Sterling Heights (50012)
Zoning Residential
Rooms
Basement Poured
Dining Room Breakfast Nook/Room, Eat-In Kitchen, Formal Dining Room
Kitchen Breakfast Nook/Room, Eat-In Kitchen, Formal Dining Room
Interior
Interior Features Walk-In Closet
Hot Water Gas
Heating Forced Air
Cooling Central A/C
Fireplaces Type Gas Fireplace, Grt Rm Fireplace
Appliance Dishwasher, Disposal, Dryer, Range/Oven, Refrigerator, Washer
Exterior
Parking Features Attached Garage, Electric in Garage, Gar Door Opener, Side Loading Garage
Garage Spaces 2.0
Garage Yes
Building
Story 1 1/2 Story
Foundation Basement
Water Public Water
Architectural Style Split Level
Structure Type Brick
Schools
School District Utica Community Schools
Others
Ownership Private
SqFt Source Public Records
Energy Description Natural Gas
Acceptable Financing Conventional
Listing Terms Conventional
Financing Cash,Conventional
Read Less Info
Want to know what your home might be worth? Contact us for a FREE valuation!

Our team is ready to help you sell your home for the highest possible price ASAP

Provided through IDX via MiRealSource. Courtesy of MiRealSource Shareholder. Copyright MiRealSource.
Bought with Arterra Realty Michigan LLC






