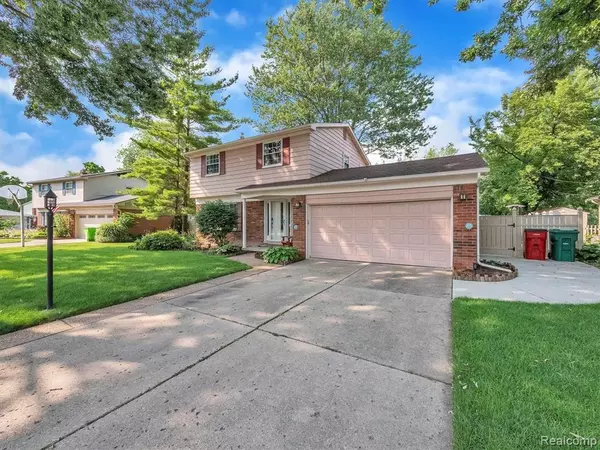$280,000
$269,900
3.7%For more information regarding the value of a property, please contact us for a free consultation.
3 Beds
2 Baths
1,572 SqFt
SOLD DATE : 08/27/2021
Key Details
Sold Price $280,000
Property Type Single Family Home
Sub Type Single Family
Listing Status Sold
Purchase Type For Sale
Square Footage 1,572 sqft
Price per Sqft $178
Subdivision Jefferson Villa # 02
MLS Listing ID 40199159
Sold Date 08/27/21
Style 2 Story
Bedrooms 3
Full Baths 1
Half Baths 1
Abv Grd Liv Area 1,572
Year Built 1967
Annual Tax Amount $2,491
Lot Size 8,276 Sqft
Acres 0.19
Lot Dimensions 77.00X110.00
Property Description
*****HIGHEST AND BEST****** ALL OFFERS DUE BY TUESDAY, JULY 20TH, 2021 @ 2PM ***MUST SEE*** Three bed, 1 1/2 bath colonial just 7 minutes from Metro Beach. New Furnace, AC, and Hot Water Heater (4 yrs). Solid door walls (2017), Secure front door with combo lock (2019). Hardwood and ceramic tile throughout. Generous living room and separate family room with fireplace. Light open kitchen with room for a sizable kitchen table set up next to a full bay window. Relaxing screened in porch looking into the beautifully manicured backyard with room for entertaining and animals. Extra large full bath on the second floor. One way in an out of the neighborhood with low traffic. Full mature greenery throughout Jefferson Villa Subdivision. When you walk out of the subdivision you can see the lake beyond peaceful waterfront homes stretched along Jefferson.
Location
State MI
County Macomb
Area Harrison Twp (50015)
Rooms
Basement Unfinished
Interior
Hot Water Gas
Heating Forced Air
Cooling Ceiling Fan(s)
Fireplaces Type FamRoom Fireplace, Gas Fireplace
Appliance Dishwasher, Disposal, Microwave, Range/Oven, Refrigerator, Washer
Exterior
Parking Features Attached Garage, Electric in Garage, Gar Door Opener
Garage Spaces 2.0
Garage Yes
Building
Story 2 Story
Foundation Basement
Water Public Water
Architectural Style Colonial
Structure Type Brick
Schools
School District L'Anse Creuse Public Schools
Others
HOA Fee Include Snow Removal
Ownership Private
Assessment Amount $35
Energy Description Natural Gas
Acceptable Financing Conventional
Listing Terms Conventional
Financing Cash,Conventional,FHA
Read Less Info
Want to know what your home might be worth? Contact us for a FREE valuation!

Our team is ready to help you sell your home for the highest possible price ASAP

Provided through IDX via MiRealSource. Courtesy of MiRealSource Shareholder. Copyright MiRealSource.
Bought with RE/MAX First






