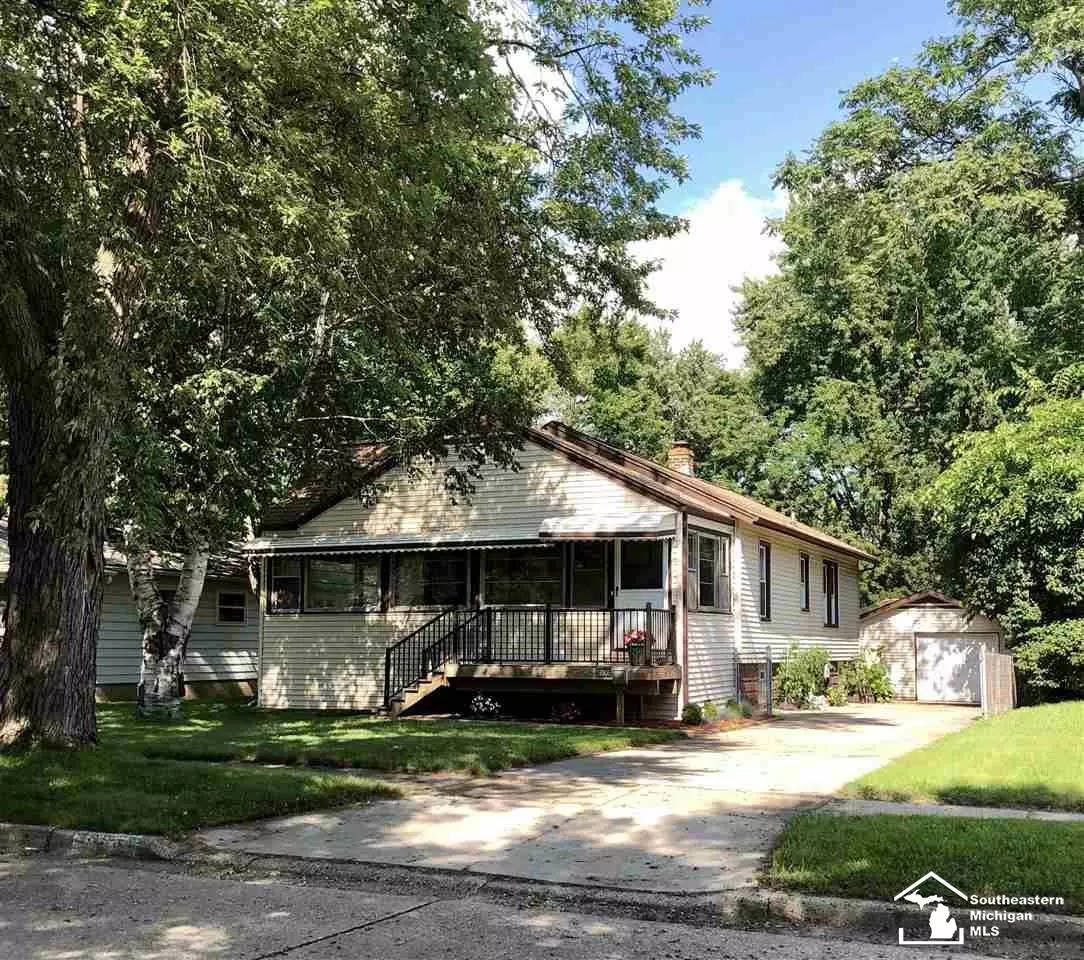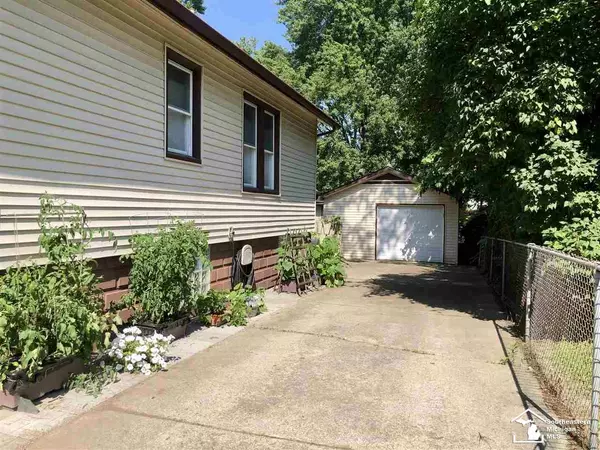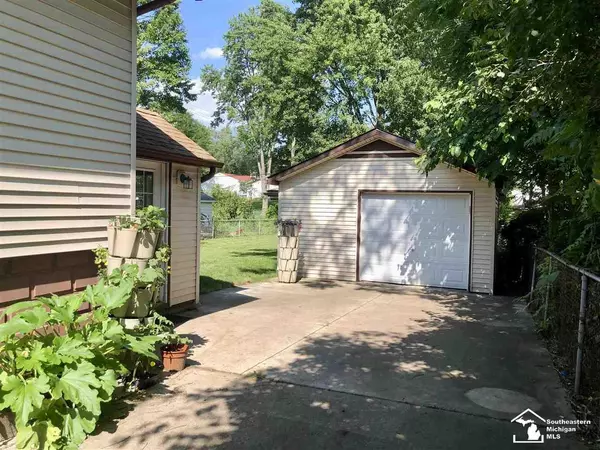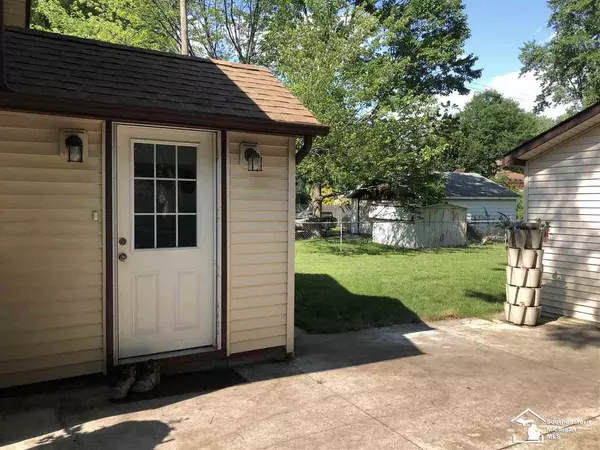$164,000
$164,900
0.5%For more information regarding the value of a property, please contact us for a free consultation.
2 Beds
1 Bath
1,202 SqFt
SOLD DATE : 09/03/2021
Key Details
Sold Price $164,000
Property Type Single Family Home
Sub Type Single Family
Listing Status Sold
Purchase Type For Sale
Square Footage 1,202 sqft
Price per Sqft $136
Subdivision Van Riper Sub
MLS Listing ID 50049149
Sold Date 09/03/21
Style 1 Story
Bedrooms 2
Full Baths 1
Abv Grd Liv Area 1,202
Year Built 1925
Annual Tax Amount $2,669
Lot Size 8,276 Sqft
Acres 0.19
Lot Dimensions 50 x 125
Property Description
Beautiful 2 bedroom home with just about everything including a great big backyard! Trex style deck leads to huge enclosed porch with large windows everywhere! If open concept is what you want, it's what you'll get here. Step onto refinished wood floors in the perfectly sized living room. The large dining room has it's own quartz counter bar area. Cook's kitchen comes with white cabinets, ceramic floor, glass tile backsplash, quartz countertops, large deep sink, and black stainless appliances. Full bath is newly updated. Central vacuum & built-in cabinetry. Always wanted a mud room?? This home has one. In the large basement there is a family room area with brick fireplace, workout area, and multiple storage closets. The laundry room has a large folding table cabinet. Newer roof, furnace, air conditioning & humidifier. Patio umbrella stays with patio. The 1 1/2 garage is deceiving. It is very deep and a tilt out area has great room for any kind of hobbie.
Location
State MI
County Wayne
Area Flat Rock (82174)
Zoning Residential
Rooms
Basement Block, Egress/Daylight Windows, Full, Partially Finished, Sump Pump
Interior
Interior Features Ceramic Floors, Hardwood Floors
Hot Water Gas
Heating Forced Air
Cooling Ceiling Fan(s), Central A/C
Fireplaces Type Basement Fireplace
Appliance Central Vacuum, Dishwasher, Disposal, Dryer, Humidifier, Microwave, Range/Oven, Refrigerator, Washer
Exterior
Garage Spaces 1.5
Garage Yes
Building
Story 1 Story
Foundation Basement
Water Public Water
Architectural Style Ranch
Structure Type Vinyl Siding
Schools
School District Flat Rock Community Schools
Others
Ownership Private
Energy Description Natural Gas
Acceptable Financing Conventional
Listing Terms Conventional
Financing Cash,Conventional
Read Less Info
Want to know what your home might be worth? Contact us for a FREE valuation!

Our team is ready to help you sell your home for the highest possible price ASAP

Provided through IDX via MiRealSource. Courtesy of MiRealSource Shareholder. Copyright MiRealSource.
Bought with Synergy Realty Group






