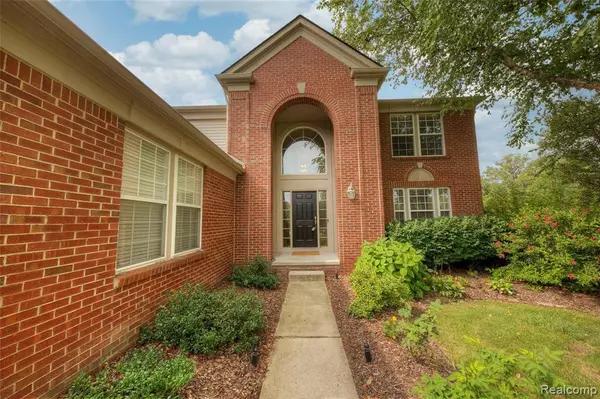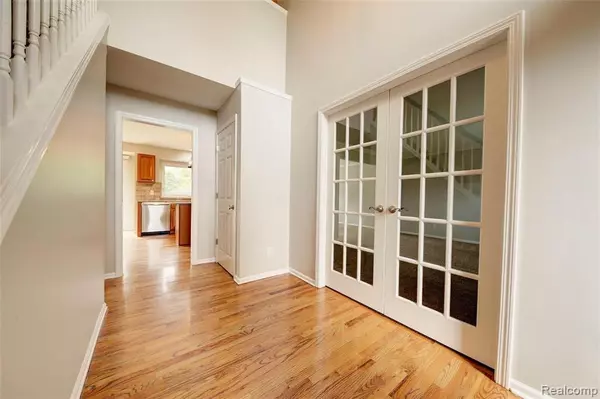$444,500
$415,000
7.1%For more information regarding the value of a property, please contact us for a free consultation.
4 Beds
4 Baths
2,573 SqFt
SOLD DATE : 10/06/2021
Key Details
Sold Price $444,500
Property Type Single Family Home
Sub Type Single Family
Listing Status Sold
Purchase Type For Sale
Square Footage 2,573 sqft
Price per Sqft $172
Subdivision Central Park South Sub No 2
MLS Listing ID 40218191
Sold Date 10/06/21
Style 2 Story
Bedrooms 4
Full Baths 2
Half Baths 2
Abv Grd Liv Area 2,573
Year Built 2002
Annual Tax Amount $9,845
Lot Size 0.310 Acres
Acres 0.31
Lot Dimensions 79.20X140.00
Property Description
OFFERS DUE 8/29 6PM No stone left unturned; this home will check every box! Completely remodeled top to bottom, finished basement, 3 car garage, on a third acre premium, serene cul de sac lot. Upgraded kitchen features hickory cabinets, island, subway tile backsplash, granite, HW floors, SS appliances & pantry. Crown & french door features in living & dining room. Baths straight out of a magazine! Full bath features dual-sink granite vanity & tiled shower w/built-in alcoves, glass door & new floor. Vaulted master offers a stunning ensuite bath w/ large dual-sink vanity w/ linen & backsplash, 2-person rainfall subway tiled shower w/accents & garden soaking tub. Entertainer's basement features stone accented wet bar, granite breakfast bar, half bath & wired for surround sound. Peaceful backyard looks out at protected wetland & offers a spacious deck, paver patio & hot tub. Updated in 2020: New Roof, water heater, front landscaping, fixtures t/o 1st floor, painted agreeable grey t/o.
Location
State MI
County Wayne
Area Canton Twp (82071)
Rooms
Basement Finished
Interior
Hot Water Gas
Heating Forced Air
Cooling Ceiling Fan(s), Central A/C
Fireplaces Type FamRoom Fireplace, Gas Fireplace
Appliance Dishwasher, Disposal, Dryer, Microwave, Range/Oven, Refrigerator, Washer
Exterior
Parking Features Attached Garage, Electric in Garage, Side Loading Garage
Garage Spaces 3.0
Garage Yes
Building
Story 2 Story
Foundation Basement
Water Public Water
Architectural Style Colonial
Structure Type Brick,Vinyl Siding
Schools
School District Van Buren Isd
Others
Ownership Private
Energy Description Natural Gas
Acceptable Financing Conventional
Listing Terms Conventional
Financing Cash,Conventional
Read Less Info
Want to know what your home might be worth? Contact us for a FREE valuation!

Our team is ready to help you sell your home for the highest possible price ASAP

Provided through IDX via MiRealSource. Courtesy of MiRealSource Shareholder. Copyright MiRealSource.
Bought with RE/MAX Platinum






