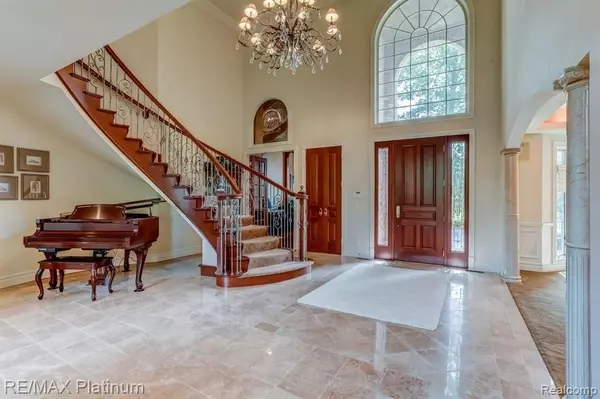$1,800,000
$1,995,000
9.8%For more information regarding the value of a property, please contact us for a free consultation.
6 Beds
9 Baths
8,109 SqFt
SOLD DATE : 10/15/2021
Key Details
Sold Price $1,800,000
Property Type Single Family Home
Sub Type Single Family
Listing Status Sold
Purchase Type For Sale
Square Footage 8,109 sqft
Price per Sqft $221
Subdivision Stone Hollow
MLS Listing ID 40223694
Sold Date 10/15/21
Style 2 Story
Bedrooms 6
Full Baths 7
Half Baths 2
Abv Grd Liv Area 8,109
Year Built 2002
Annual Tax Amount $17,638
Lot Size 3.090 Acres
Acres 3.09
Lot Dimensions 212 x 663 x 209 x 629
Property Description
Truly grand luxury, sophisticated elegance & exquisite detail throughout! This stunning and timeless custom home features a dramatic two-story marble foyer, soaring ceilings and the finest in finishes. Set on a private three-acre manicured site that is just minutes from downtown Milford. The chef’s dream kitchen offers custom cabinetry, a huge granite island, sub zero/Bosch appliances, and executive library with custom built-in bookcases. There are two master suites, a private in-law apartment with a larger living area, and kitchen with its own entrance. Designed for entertaining inside and out. Outdoor amenities include a resort sized pool with a swim up bar, outdoor fireplace, and pool house - all with beautiful sunset views from the cabana. The lower level has a home theater, large gym, and enough space to entertain all year long. No detail was overlooked on this impeccably maintained one owner estate. Featured in award winning “Detroit Home Design†magazine.
Location
State MI
County Oakland
Area Milford Twp (63161)
Rooms
Basement Finished, Walk Out
Interior
Interior Features Cable/Internet Avail., DSL Available, Spa/Jetted Tub, Wet Bar/Bar
Hot Water Gas
Heating Forced Air, Zoned Heating
Cooling Ceiling Fan(s), Central A/C
Fireplaces Type Gas Fireplace, Grt Rm Fireplace, Primary Bedroom Fireplace, Natural Fireplace
Appliance Dishwasher, Disposal, Dryer, Microwave, Range/Oven, Refrigerator, Washer
Exterior
Parking Features Attached Garage, Electric in Garage, Gar Door Opener, Side Loading Garage
Garage Spaces 6.0
Garage Yes
Building
Story 2 Story
Foundation Basement
Water Private Well
Architectural Style Traditional
Structure Type Brick
Schools
School District Huron Valley Schools
Others
HOA Fee Include Maintenance Grounds,Snow Removal
Ownership Private
Assessment Amount $158
Energy Description Natural Gas
Acceptable Financing Conventional
Listing Terms Conventional
Financing Cash,Conventional
Read Less Info
Want to know what your home might be worth? Contact us for a FREE valuation!

Our team is ready to help you sell your home for the highest possible price ASAP

Provided through IDX via MiRealSource. Courtesy of MiRealSource Shareholder. Copyright MiRealSource.
Bought with 365 REALTY






