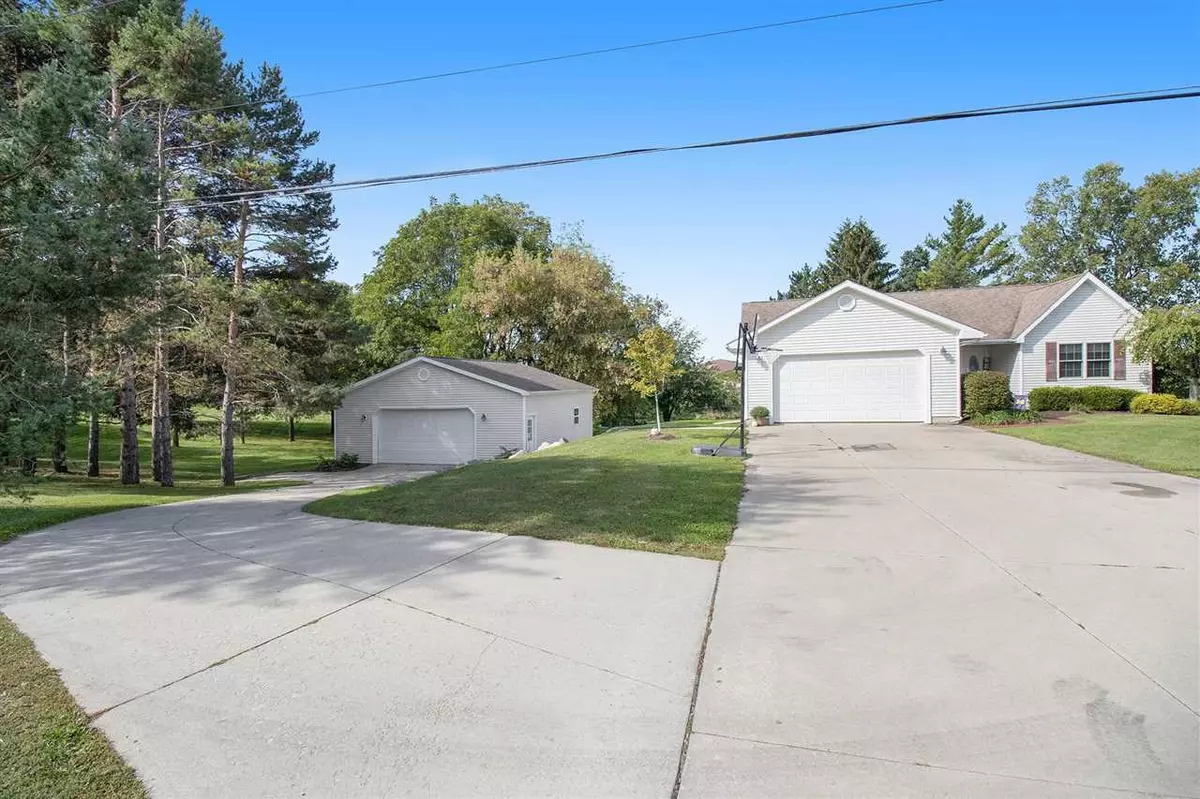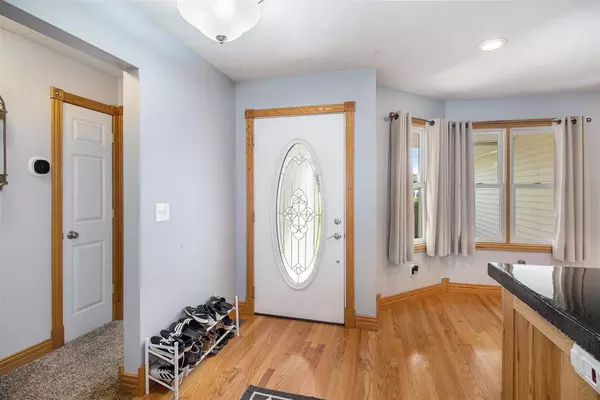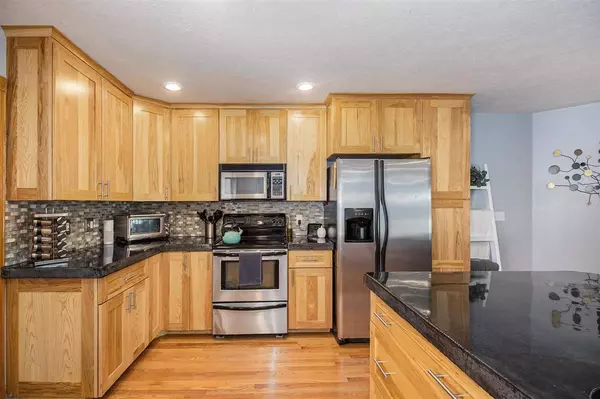$289,900
$289,900
For more information regarding the value of a property, please contact us for a free consultation.
4 Beds
3 Baths
1,500 SqFt
SOLD DATE : 12/03/2021
Key Details
Sold Price $289,900
Property Type Single Family Home
Sub Type Single Family
Listing Status Sold
Purchase Type For Sale
Square Footage 1,500 sqft
Price per Sqft $193
Subdivision Owosso Twp.
MLS Listing ID 50057182
Sold Date 12/03/21
Style 1 Story
Bedrooms 4
Full Baths 3
Abv Grd Liv Area 1,500
Year Built 2003
Annual Tax Amount $2,266
Tax Year 2021
Lot Size 1.170 Acres
Acres 1.17
Lot Dimensions 230x276
Property Description
WELCOME to 1980 Morrice Road, Owosso Township!!! Ranch home offers an open floor plan. Approx. 2800 finished sq. ft. of living. Great use of sq.ft. Abundance of storage, 2 car attached finished garage, large out building, 1.17 acre. Home has a BEAUTIFUL kitchen with concrete counter tops, large island with below cabinetry. All appliances are included. Kitchen and living room offers hardwood flooring, walkout to balcony. Split bedroom floor plan: Master suite, with tub, shower, double sink & walk-in closet, 2 bedrooms, bath/laundry room. 4th bedroom suite on lower level with day light window & 3/4 bath with concrete flooring. Large wet bar area great for entertaining, slider to stamped concrete patio & big back yard. Concrete drive and nicely landscaped.
Location
State MI
County Shiawassee
Area Owosso Twp (78009)
Zoning Residential
Rooms
Basement Finished, Full, Walk Out, Poured, Interior Access, Sump Pump
Interior
Interior Features Cable/Internet Avail., Ceramic Floors, Hardwood Floors, Sump Pump, Walk-In Closet, Wet Bar/Bar
Heating Forced Air
Cooling Ceiling Fan(s), Central A/C
Fireplaces Type FamRoom Fireplace, Gas Fireplace, LivRoom Fireplace
Appliance Bar-Refrigerator, Dishwasher, Dryer, Microwave, Range/Oven, Refrigerator, Washer
Exterior
Parking Features Additional Garage(s), Attached Garage, Electric in Garage, Gar Door Opener, Off Street, Direct Access
Garage Spaces 2.0
Garage Description 22x23
Garage Yes
Building
Story 1 Story
Foundation Basement
Water Private Well
Architectural Style Ranch
Structure Type Vinyl Siding,Vinyl Trim
Schools
Elementary Schools Bryant/School Of Choice Option
Middle Schools Owosso Middle School
High Schools Owosso High School
School District Owosso Public Schools
Others
Ownership Private
SqFt Source Estimated
Energy Description Natural Gas
Acceptable Financing Cash
Listing Terms Cash
Financing Cash,Conventional,FHA,VA,Rural Development
Read Less Info
Want to know what your home might be worth? Contact us for a FREE valuation!

Our team is ready to help you sell your home for the highest possible price ASAP

Provided through IDX via MiRealSource. Courtesy of MiRealSource Shareholder. Copyright MiRealSource.
Bought with Map Realty






