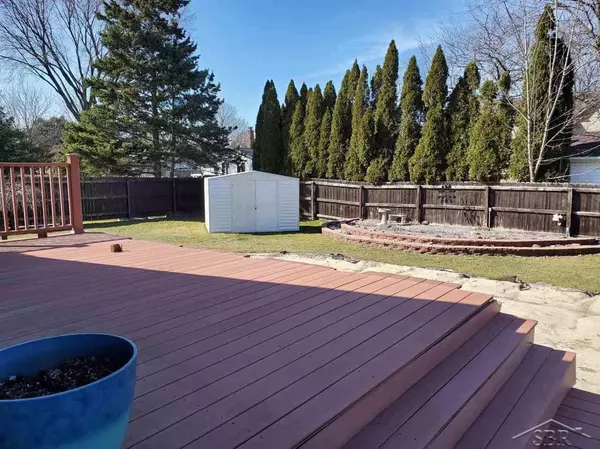$220,000
$219,900
For more information regarding the value of a property, please contact us for a free consultation.
3 Beds
3 Baths
1,728 SqFt
SOLD DATE : 04/22/2022
Key Details
Sold Price $220,000
Property Type Single Family Home
Sub Type Single Family
Listing Status Sold
Purchase Type For Sale
Square Footage 1,728 sqft
Price per Sqft $127
Subdivision Cambridge Village
MLS Listing ID 50069306
Sold Date 04/22/22
Style 2 Story
Bedrooms 3
Full Baths 2
Half Baths 1
Abv Grd Liv Area 1,728
Year Built 1979
Annual Tax Amount $3,435
Tax Year 2021
Lot Size 0.270 Acres
Acres 0.27
Lot Dimensions 90x130
Property Description
On Your MARK, Get SET . . SHOW!! Tastefully Updated 3 Bedroom with 2.5 Baths, Spacious Open Floor Plan, One-of-a-Kind Ceramic Tile Floors, Gorgeous Hardwood Floors, Premium Carpet & Pad, Private Master Suite, Partially Finished Basement, Fully Fenced Back Yard with Huge 2-tiered Deck (pool removed - cash/conventional only)
Location
State MI
County Saginaw
Area Saginaw Twp (73020)
Rooms
Basement Block, Full, Partially Finished
Interior
Interior Features Bay Window, Cable/Internet Avail., Ceramic Floors, Hardwood Floors, Spa/Jetted Tub, Window Treatment(s), Skylights, Whirlpool/Hot Tub
Hot Water Gas
Heating Forced Air
Cooling Ceiling Fan(s), Central A/C
Fireplaces Type FamRoom Fireplace
Appliance Dishwasher, Disposal, Dryer, Microwave, Range/Oven, Refrigerator, Washer
Exterior
Parking Features Attached Garage, Gar Door Opener, Direct Access
Garage Spaces 2.0
Garage Yes
Building
Story 2 Story
Foundation Basement
Water Public Water
Architectural Style Contemporary
Structure Type Brick,Cedar,Vinyl Siding
Schools
School District Saginaw Twp Community School
Others
Ownership Private
SqFt Source Assessors Data
Energy Description Natural Gas
Acceptable Financing Conventional
Listing Terms Conventional
Financing Cash,Conventional
Read Less Info
Want to know what your home might be worth? Contact us for a FREE valuation!

Our team is ready to help you sell your home for the highest possible price ASAP

Provided through IDX via MiRealSource. Courtesy of MiRealSource Shareholder. Copyright MiRealSource.
Bought with RE/MAX New Image






