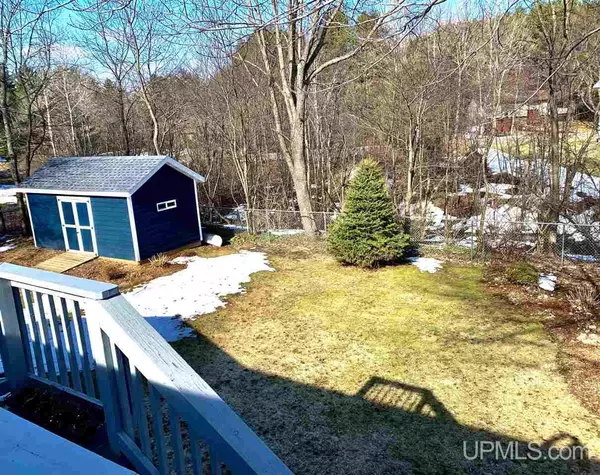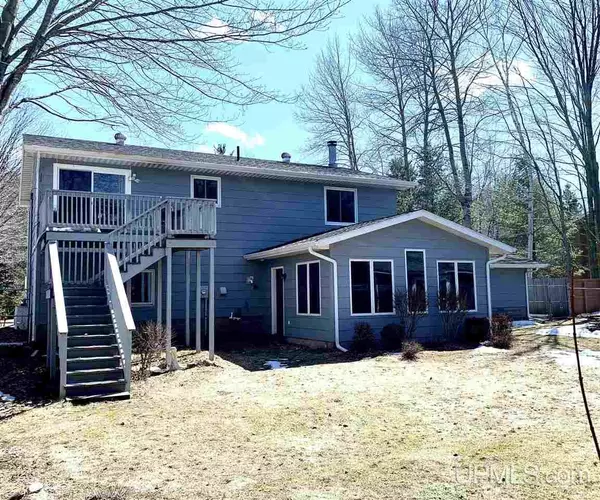$368,000
$338,900
8.6%For more information regarding the value of a property, please contact us for a free consultation.
4 Beds
2 Baths
1,420 SqFt
SOLD DATE : 06/13/2022
Key Details
Sold Price $368,000
Property Type Single Family Home
Sub Type Single Family
Listing Status Sold
Purchase Type For Sale
Square Footage 1,420 sqft
Price per Sqft $259
Subdivision Ewing Park
MLS Listing ID 50070546
Sold Date 06/13/22
Style Bi-Level
Bedrooms 4
Full Baths 2
Abv Grd Liv Area 1,420
Year Built 1986
Annual Tax Amount $2,284
Tax Year 2021
Lot Size 0.340 Acres
Acres 0.34
Lot Dimensions 100x150
Property Description
Wow, 2452 finished square feet for your family to actually live in! This floor plan it amazing! What a lovely neighborhood, and desirable! This 4 bedroom, 2 full bathroom home has so many updates. New patio door, new appliances that are included, family room renovation with new fireplace, lots of new flooring (luxury vinyl plank), pressure tank, extensive stonework, painting with decorative treatments, and finishes. Brand new 10x20 shed in backyard - which is totally fenced, with new firepit area to enjoy. Both levels are very nice! There is a lot of room to spread out and have separation/space. Who doesn't like that! Currently one of the bedrooms is being used as a gym area because it's actually perfect. I'd call it The Gym. The entertaining/sun room with cathedral ceilings and nice beams, could be another living room, game room, bird room, crafting area- you name it! Laundry/Utility room is in the lower level, with nice folding clothes work space. If you enjoy plants and flowers, this summer will be beautiful all around the lot. Sit on your deck outside the dining area, or open all the windows in the sunroom/family area, walk straight out near firepit and roast the marshmellow sandwiches. Save your Easter Peeps : ) The home has a main floor Sanyo airconditioner centralized. Very large attached garage, with a workbench area and is Heated. All offers need to be submitted by Saturday 4-16-22 by 9am Eastern Time. Don't miss out here. Provide your prequalification letter or proof of funds with your offer. The neighborhood is desirable! Get your tennis shoes on to walk the dog and kiddos soon.
Location
State MI
County Marquette
Area Chocolay Twp (52006)
Zoning Residential
Interior
Interior Features Bay Window, Cable/Internet Avail., Cathedral/Vaulted Ceiling, Window Treatment(s)
Hot Water Gas
Heating Hot Water, Zoned Heating
Cooling Ceiling Fan(s), Central A/C
Fireplaces Type FamRoom Fireplace
Appliance Dishwasher, Disposal, Dryer, Microwave, Range/Oven, Refrigerator, Washer
Exterior
Parking Features Attached Garage, Electric in Garage, Gar Door Opener, Heated Garage, Direct Access
Garage Spaces 2.0
Garage Description 28x22
Garage Yes
Building
Story Bi-Level
Foundation Basement
Water Private Well
Architectural Style Bungalow
Structure Type Stone,Asphalt,Masonite
Schools
School District Marquette Area School District
Others
Ownership Private
SqFt Source Measured
Energy Description Natural Gas
Acceptable Financing Conventional
Listing Terms Conventional
Financing Cash,Conventional,Conventional Blend,FHA,VA,Rural Development
Read Less Info
Want to know what your home might be worth? Contact us for a FREE valuation!

Our team is ready to help you sell your home for the highest possible price ASAP

Provided through IDX via MiRealSource. Courtesy of MiRealSource Shareholder. Copyright MiRealSource.
Bought with RE/MAX 1ST REALTY






