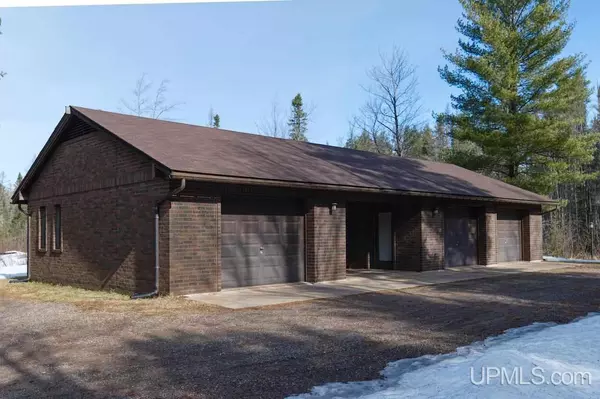$525,000
$525,000
For more information regarding the value of a property, please contact us for a free consultation.
3 Beds
2 Baths
2,336 SqFt
SOLD DATE : 08/18/2022
Key Details
Sold Price $525,000
Property Type Single Family Home
Sub Type Single Family
Listing Status Sold
Purchase Type For Sale
Square Footage 2,336 sqft
Price per Sqft $224
Subdivision Na
MLS Listing ID 50070960
Sold Date 08/18/22
Style 1 1/2 Story
Bedrooms 3
Full Baths 2
Abv Grd Liv Area 2,336
Year Built 1978
Lot Size 37.540 Acres
Acres 37.54
Lot Dimensions 1320x1320
Property Description
Custom built brick home on beautiful acreage in Marquette County. The home site begins as you enter the driveway through a custom-built stone fence. At first sight, the terraced yard, stone retaining walls, and natural stone outcroppings gives the impression you have entered a park. This ranch style home with a walkout basement is made entirely of brick crafted by a Master Mason. It was extensively remodeled in 2010 with Andersen windows, doors, roofing and HVAC systems. The house and both garages have pure copper gutters which is indicative of the quality you will find throughout this home. Enter through a beautiful arched entry, to the right you will find a large bonus room currently used as an exercise room which could also be a perfect man cave, rec room or playroom for the kids. There is an unfinished bath adjoining. Also, off the main entrance up a short flight of stairs you enter the kitchen and adjoining dining area. There is a full bath on this level along with a cozy family room with a natural fieldstone wood burning fireplace complete with highly efficient custom fireplace doors. Just beyond this is the living room surrounded on 3 sides by large windows overlooking the yard and woods. Upstairs is the master bedroom and large closets. On the lower-level walkout basement you will find 2 more bedrooms with huge windows overlooking the back yard, a small but cozy TV room or den, and 3/4 bath. The unfinished portion of the basement, also walkout, houses the laundry, boiler, wood boiler, water heater and additional storage. The floors are mostly porcelain tile throughout the home except a few select areas of carpeting. Outside in addition to the landscaped yard and extensive woodlands you will see the one car garage and a drive that leads to the second garage with 3 stalls and another area under roof. These garages offer plenty of storage areas in addition to under roof parking. This is a classy home in the woods in popular Marquette County.
Location
State MI
County Marquette
Area Richmond Twp (52026)
Zoning Residential
Rooms
Basement Walk Out
Interior
Interior Features Bay Window, Cathedral/Vaulted Ceiling, Ceramic Floors, Window Treatment(s)
Hot Water Oil
Heating Boiler, Hot Water
Fireplaces Type Natural Fireplace
Appliance Dishwasher, Dryer, Microwave, Range/Oven, Refrigerator, Washer
Exterior
Parking Features Detached Garage
Garage Spaces 4.0
Garage Description 19x20, 17x28, 29x20, 20x12
Garage Yes
Building
Story 1 1/2 Story
Foundation Basement
Water Private Well
Architectural Style Ranch
Structure Type Brick
Schools
School District Negaunee Public Schools
Others
Ownership Private
SqFt Source Estimated
Energy Description Wood
Acceptable Financing VA
Listing Terms VA
Financing Cash,Conventional
Read Less Info
Want to know what your home might be worth? Contact us for a FREE valuation!

Our team is ready to help you sell your home for the highest possible price ASAP

Provided through IDX via MiRealSource. Courtesy of MiRealSource Shareholder. Copyright MiRealSource.
Bought with KELLER WILLIAMS FIRST UP






