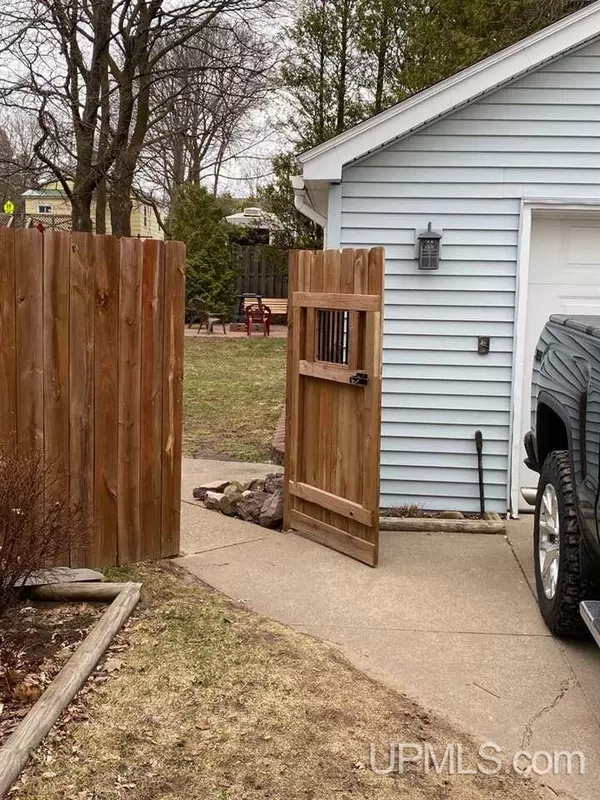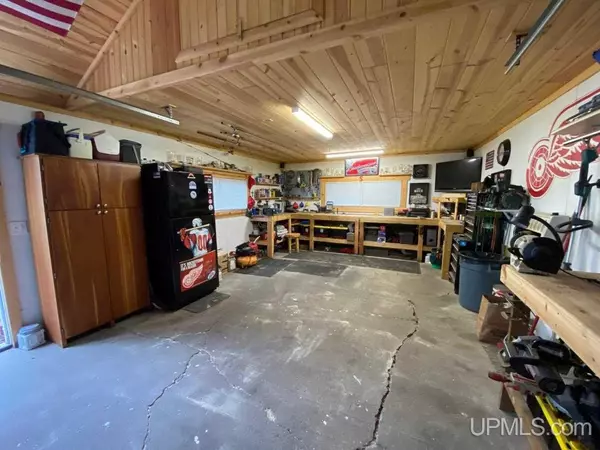$258,000
$219,900
17.3%For more information regarding the value of a property, please contact us for a free consultation.
3 Beds
2 Baths
782 SqFt
SOLD DATE : 06/15/2022
Key Details
Sold Price $258,000
Property Type Single Family Home
Sub Type Single Family
Listing Status Sold
Purchase Type For Sale
Square Footage 782 sqft
Price per Sqft $329
Subdivision Caroline Burts Add 1
MLS Listing ID 50072393
Sold Date 06/15/22
Style 1 Story
Bedrooms 3
Full Baths 2
Abv Grd Liv Area 782
Year Built 1952
Annual Tax Amount $2,670
Lot Size 0.300 Acres
Acres 0.3
Lot Dimensions 50x132
Property Description
Big things come in small packages... And you'll be so surprised to see just how much space this cute 3 bedroom, 2 bath house has to offer! The main floor is almost completely open concept with the kitchen being in the very center of the house. Living room is bright and spacious with laminate flooring throughout. Kitchen also has a quaint dining area, an island in the center w/additional storage and a high top counter/bar area. Full bath is just off the living room and there is a main floor bedroom that is currently being used as the perfect home office. The enclosed back porch is finished and feels like part of the house, including a great place for coats and shoes. The lower level has been completely transformed into an amazing finished living space with a master bedroom, baby nursery or kids room, a huge walk-in closet and another full bath that also shares the stackable washer and dryer. Storage isnt an issue with a great shelved storage area, big enough to even fit a chest freezer. All new 6 panel white interior doors and trim and luxury vinyl throughout the lower level. Not only are you going to love the house, but the garage is awesome with heater, additional storage above and work benches all around the perimeter. The backyard is a dream with lots of play space, raised garden beds, a potting shed tucked away in the corner and a delightful concrete patio area that is perfect for a quiet evening dinner or a large celebration with family & friends!
Location
State MI
County Marquette
Area Marquette (52016)
Rooms
Basement Block, Finished
Interior
Heating Hot Water
Appliance Dishwasher, Dryer, Range/Oven, Refrigerator, Washer
Exterior
Parking Features Detached Garage, Heated Garage
Garage Spaces 1.0
Garage Yes
Building
Story 1 Story
Foundation Basement
Water Public Water
Architectural Style Ranch
Structure Type Vinyl Siding
Schools
School District Marquette Area School District
Others
Ownership Private
SqFt Source Measured
Energy Description Natural Gas
Acceptable Financing Conventional
Listing Terms Conventional
Financing Cash,Conventional,FHA,VA,Rural Development
Read Less Info
Want to know what your home might be worth? Contact us for a FREE valuation!

Our team is ready to help you sell your home for the highest possible price ASAP

Provided through IDX via MiRealSource. Courtesy of MiRealSource Shareholder. Copyright MiRealSource.
Bought with RE/MAX 1ST REALTY






