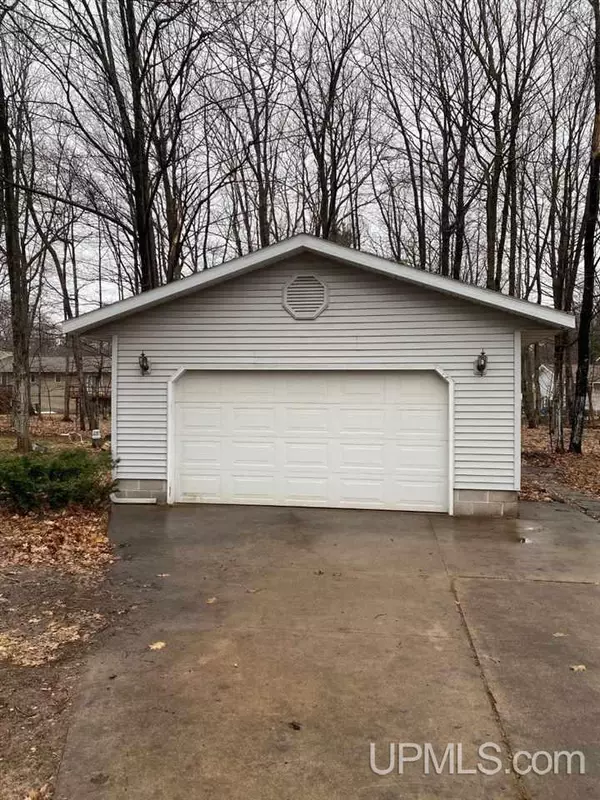$330,500
$329,900
0.2%For more information regarding the value of a property, please contact us for a free consultation.
3 Beds
2 Baths
1,344 SqFt
SOLD DATE : 06/09/2022
Key Details
Sold Price $330,500
Property Type Single Family Home
Sub Type Single Family
Listing Status Sold
Purchase Type For Sale
Square Footage 1,344 sqft
Price per Sqft $245
Subdivision Midway Village
MLS Listing ID 50072555
Sold Date 06/09/22
Style 1 Story
Bedrooms 3
Full Baths 2
Abv Grd Liv Area 1,344
Year Built 1991
Annual Tax Amount $3,008
Lot Size 0.530 Acres
Acres 0.53
Lot Dimensions 115x190x116x204
Property Description
Well built ranch style home in a quiet subdivision. Now is your chance to make this spacious house your own! Three main floor bedrooms with up to 3 more bedrooms (non-conforming) in the finished basement. This traditional ranch has a large kitchen with oak cabinetry, breakfast bar and stainless appliances. Dining area is bright with sliding glass doors that look out onto the deck and the Amish built, screened in gazebo. Large living room has three big windows and a tiled entryway. Enter the main floor laundry room right from the garage with coat closet and additional oak cabinet space. Lots of fresh paint throughout. You'll appreciate the full finished basement with warm cedar accents in most rooms and an awesome sauna room that just needs benches and sauna stove. Right next to the sauna is a full bath with step in shower. Large family room with a perfect stone tiled corner where you could install a free standing fireplace. Utility room has a work bench and additional shelving and metal cabinets. Laundry facilities could certainly be moved back downstairs to the original laundry room with utility sink and more storage space. Need a home office or two? There is tons of potential here with all the bedroom space in the basement! Note: All carpeting in this house needs to be replaced, so seller is leaving it As Is so you can make your own choices. The extra garage is a big plus for those with recreational toys! The concrete driveway to both garages makes great extra parking space for a boat or camper. A small patio area welcomes you as you approach the front door and there are little garden paths in the front yard. Partially wooded backyard gives you summertime shade and is low maintenance so you can do other things you love. * All offers must be submitted no later than Noon on May 9th, 2022.*
Location
State MI
County Marquette
Area Negaunee Twp (52020)
Zoning Residential
Rooms
Basement Block, Finished, Full, Sump Pump
Interior
Hot Water Gas
Heating Hot Water
Cooling Ceiling Fan(s), Wall/Window A/C
Appliance Dishwasher, Dryer, Range/Oven, Refrigerator, Washer
Exterior
Parking Features Attached Garage, Detached Garage
Garage Spaces 4.0
Garage Yes
Building
Story 1 Story
Foundation Basement
Water Public Water
Architectural Style Ranch
Structure Type Vinyl Siding
Schools
School District Negaunee Public Schools
Others
Ownership Private
SqFt Source Measured
Energy Description Natural Gas
Acceptable Financing Cash
Listing Terms Cash
Financing Cash,Conventional,FHA,VA,Rural Development
Read Less Info
Want to know what your home might be worth? Contact us for a FREE valuation!

Our team is ready to help you sell your home for the highest possible price ASAP

Provided through IDX via MiRealSource. Courtesy of MiRealSource Shareholder. Copyright MiRealSource.
Bought with SELECT REALTY






