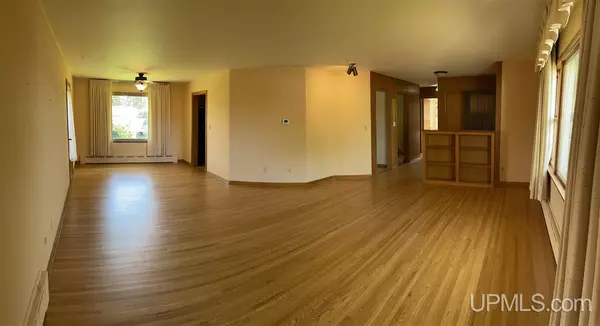$232,000
$175,000
32.6%For more information regarding the value of a property, please contact us for a free consultation.
4 Beds
2 Baths
2,162 SqFt
SOLD DATE : 07/14/2022
Key Details
Sold Price $232,000
Property Type Single Family Home
Sub Type Single Family
Listing Status Sold
Purchase Type For Sale
Square Footage 2,162 sqft
Price per Sqft $107
Subdivision 8Th Addition
MLS Listing ID 50076331
Sold Date 07/14/22
Style 1 1/2 Story
Bedrooms 4
Full Baths 2
Abv Grd Liv Area 2,162
Year Built 1959
Annual Tax Amount $3,153
Lot Size 7,405 Sqft
Acres 0.17
Lot Dimensions 77x100
Property Description
A passion for restoring mid-century? Here's your next project; 4 bedrooms/2 baths in Ishpeming's 8th Addition. Built in 1959--still with original maple floors--the main floor 1323 square feet opens with a spacious entry leading to the wide living room with picture window looking north to Elliott Street. Swing around to the dining room with another picture window facing south to the backyard. A 17x17 deck off the dining area is graced with a fragrant mock orange tree, and the backyard blooms with peonies, forget-me-nots and other perennials. The eat-in kitchen with newer appliances and another view of the backyard makes the circle. Two bedrooms and a full bath complete the main floor. Upstairs is another spacious two bedrooms with built-in storage and hardwood floors along with a full bath. An additional 1323 square feet in the basement is ready for you to add value renovating into more living space. Build out a family room around the wood-burning fireplace. You'll also appreciate all the utility and workshop space along with plenty of additional storage and the potential to add a 3rd bath. Also a handy attached 22x16' garage and ally access in the back. Best of all, you are a short walk to Birchview School, Al Quaal Recreation Area, Teal Lake and the RAMBA trails. This house has been owned by the same family for 63 years, now it's time for the next family to make it home. Make a date to see it now. All offers are due Wednesday, June 8 by 5 pm.
Location
State MI
County Marquette
Area Ishpeming (52013)
Zoning Residential
Rooms
Basement Block, Egress/Daylight Windows, Finished, Full, Poured, Interior Access
Interior
Interior Features Cable/Internet Avail., Hardwood Floors, Window Treatment(s), Radon Mitigation System
Hot Water Electric
Heating Baseboard, Boiler, Floor Furnace, Hot Water
Cooling Ceiling Fan(s)
Fireplaces Type Basement Fireplace, Natural Fireplace
Appliance Dishwasher, Dryer, Microwave, Range/Oven, Refrigerator, Washer
Exterior
Garage Attached Garage, Electric in Garage
Garage Spaces 1.0
Garage Description 23x15
Waterfront No
Garage Yes
Building
Story 1 1/2 Story
Foundation Basement
Water Public Water
Architectural Style Bungalow, Traditional
Structure Type Other
Schools
School District Ishpeming Public School District
Others
Ownership Private
SqFt Source Public Records
Energy Description Natural Gas
Acceptable Financing Conventional
Listing Terms Conventional
Financing Conventional,FHA,VA,Rural Development
Read Less Info
Want to know what your home might be worth? Contact us for a FREE valuation!

Our team is ready to help you sell your home for the highest possible price ASAP

Provided through IDX via MiRealSource. Courtesy of MiRealSource Shareholder. Copyright MiRealSource.
Bought with COLDWELL BANKER SCHMIDT REALTORS







