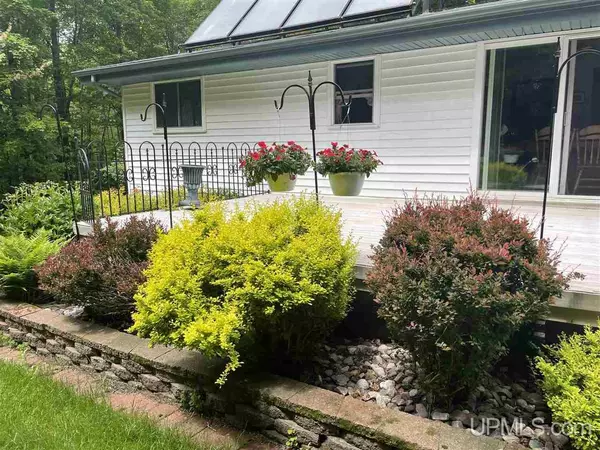$337,000
$349,000
3.4%For more information regarding the value of a property, please contact us for a free consultation.
4 Beds
2 Baths
1,286 SqFt
SOLD DATE : 07/26/2022
Key Details
Sold Price $337,000
Property Type Single Family Home
Sub Type Single Family
Listing Status Sold
Purchase Type For Sale
Square Footage 1,286 sqft
Price per Sqft $262
MLS Listing ID 50078424
Sold Date 07/26/22
Style 1 Story
Bedrooms 4
Full Baths 2
Abv Grd Liv Area 1,286
Year Built 1978
Tax Year 2021
Lot Size 10.000 Acres
Acres 10.0
Lot Dimensions 660x660
Property Description
This meticulously maintained ranch on 10 acres has so much to offer! There are 3 bedrooms and one full bathroom on the main floor, as well as an additional non-conforming bedroom and full bathroom (with steam shower) in the basement. The full walkout basement has tons of storage and also has a large family room with access to the beautiful yard with nice green lawn, beautiful colorful shrubs, flowers, and a cool bird feeder too! The wooded areas of the property are mainly tall maples, and there is a trail into the back part of the yard for circle access to the barn. The field and barn are absolutely picturesque and ready for livestock, which the sellers had in previous years. The barn has a hay loft and has a newer metal roof. The attached and detached garages offer plenty of additional space and the detached garage also has power. The solar panels on the roof are for assisting in heating water and help keep propane costs lower. Gutters are seamless and have covers. Home is 2x6 construction. Only 23 minutes from South Marquette, this property will offer all the space you need, and the comforts you are looking for!
Location
State MI
County Marquette
Area Skandia Twp (52029)
Zoning Residential
Rooms
Basement Block, Finished, Full, Walk Out
Interior
Hot Water Propane Hot Water, Solar
Heating Boiler
Cooling Ceiling Fan(s)
Appliance Dishwasher, Range/Oven, Refrigerator
Exterior
Parking Features Attached Garage, Detached Garage, Electric in Garage, Gar Door Opener
Garage Spaces 4.0
Garage Description 32x26 and 24x24
Farm Hay Barn,Horse Barn
Garage Yes
Building
Story 1 Story
Foundation Basement
Water Private Well
Architectural Style Ranch
Structure Type Stone,Vinyl Siding
Schools
School District Gwinn Area Community Schools
Others
Ownership Private
SqFt Source Assessors Data
Energy Description LP/Propane Gas
Acceptable Financing Cash
Listing Terms Cash
Financing Cash,Conventional,Conventional Blend,FHA,VA
Read Less Info
Want to know what your home might be worth? Contact us for a FREE valuation!

Our team is ready to help you sell your home for the highest possible price ASAP

Provided through IDX via MiRealSource. Courtesy of MiRealSource Shareholder. Copyright MiRealSource.
Bought with KELLER WILLIAMS FIRST UP






