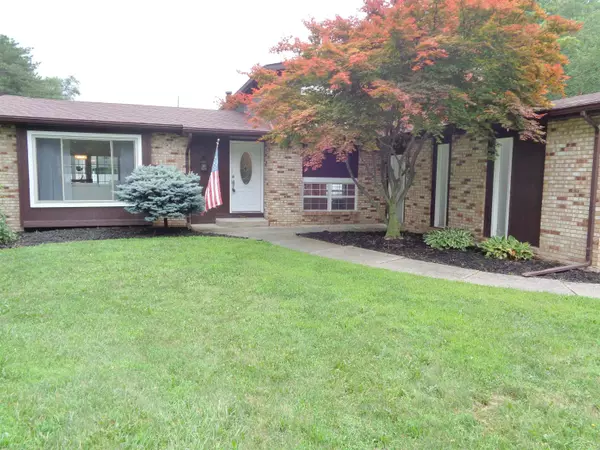$249,900
$254,000
1.6%For more information regarding the value of a property, please contact us for a free consultation.
4 Beds
3 Baths
2,074 SqFt
SOLD DATE : 08/22/2022
Key Details
Sold Price $249,900
Property Type Single Family Home
Sub Type Single Family
Listing Status Sold
Purchase Type For Sale
Square Footage 2,074 sqft
Price per Sqft $120
Subdivision The Village
MLS Listing ID 50083064
Sold Date 08/22/22
Style Quad-Level
Bedrooms 4
Full Baths 2
Half Baths 1
Abv Grd Liv Area 2,074
Year Built 1979
Annual Tax Amount $2,745
Lot Size 0.400 Acres
Acres 0.4
Lot Dimensions 110x165
Property Description
Gorgeous 4 bedroom, 2 1/2 bath home located in "The Village" subdivision. Just steps away from the Saginaw Country Club and golf course. Large .4 acre lot with vinyl privacy fence, large patio with pergola and a Beattie in ground pool. The perfect yard for entertaining!! Great room with hardwood flooring, large granite island in kitchen and a dining area with wall of windows and sliding glass doors (Pella) leading to the patio area. Updated kitchen cabinets and granite counter tops. Updated lighting fixtures and bathrooms. Spacious family room with natural fireplace. Master suite with beautifully tiled master bath and jacuzzi tub. This is the perfect home for a growing family or couple that enjoy entertaining.
Location
State MI
County Saginaw
Area Saginaw Twp (73020)
Zoning Residential
Rooms
Basement Poured, Partial
Interior
Interior Features Cable/Internet Avail., Ceramic Floors, Hardwood Floors, Spa/Jetted Tub, Window Treatment(s)
Hot Water Gas
Heating Forced Air
Cooling Ceiling Fan(s), Central A/C
Fireplaces Type FamRoom Fireplace, Natural Fireplace
Appliance Dishwasher, Disposal, Dryer, Microwave, Range/Oven, Refrigerator, Washer
Exterior
Parking Features Attached Garage, Electric in Garage, Gar Door Opener
Garage Spaces 2.0
Garage Yes
Building
Story Quad-Level
Foundation Partial Basement
Water Public Water
Architectural Style Traditional
Structure Type Brick,Vinyl Siding,Wood
Schools
School District Saginaw Twp Community School
Others
Ownership Private
SqFt Source Public Records
Energy Description Natural Gas
Acceptable Financing Cash
Listing Terms Cash
Financing Cash,Conventional,FHA,VA
Read Less Info
Want to know what your home might be worth? Contact us for a FREE valuation!

Our team is ready to help you sell your home for the highest possible price ASAP

Provided through IDX via MiRealSource. Courtesy of MiRealSource Shareholder. Copyright MiRealSource.
Bought with Century 21 Signature Realty






