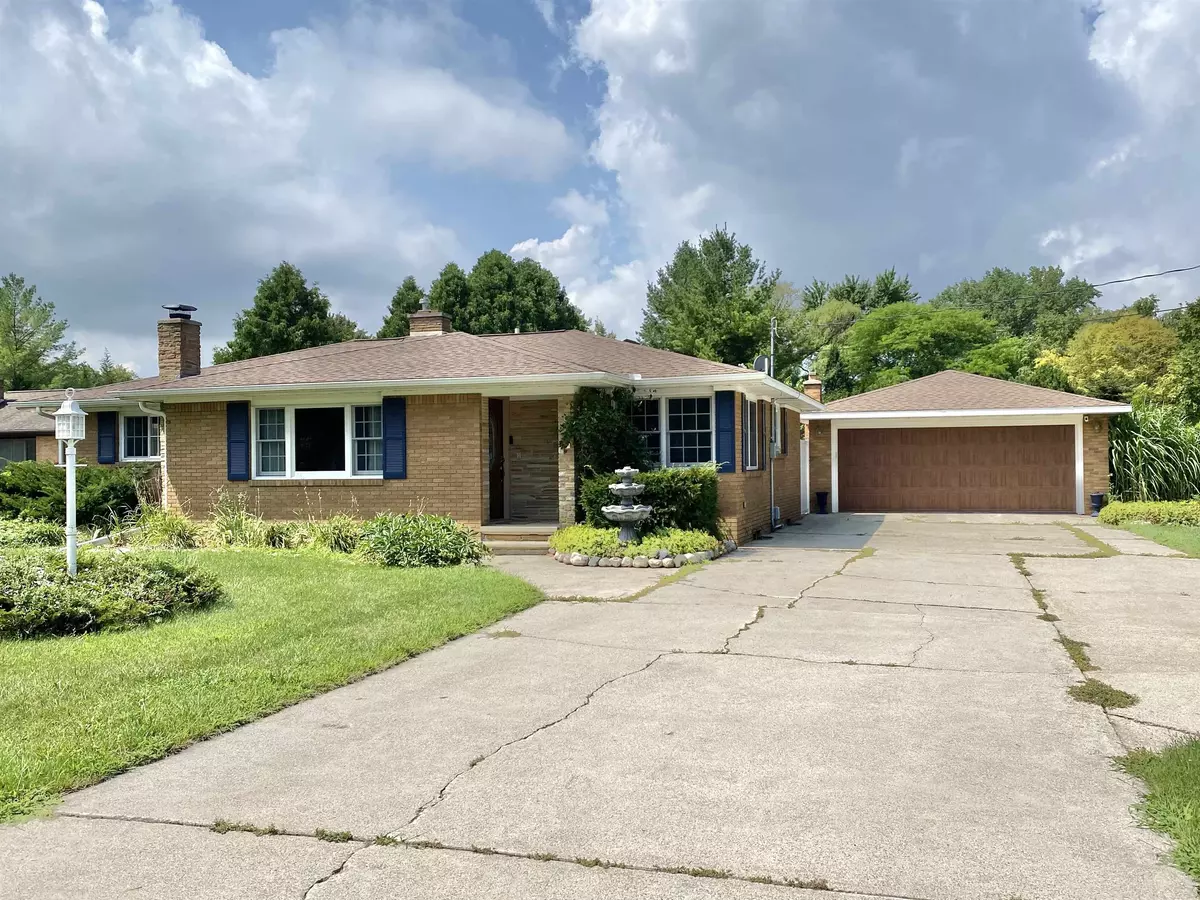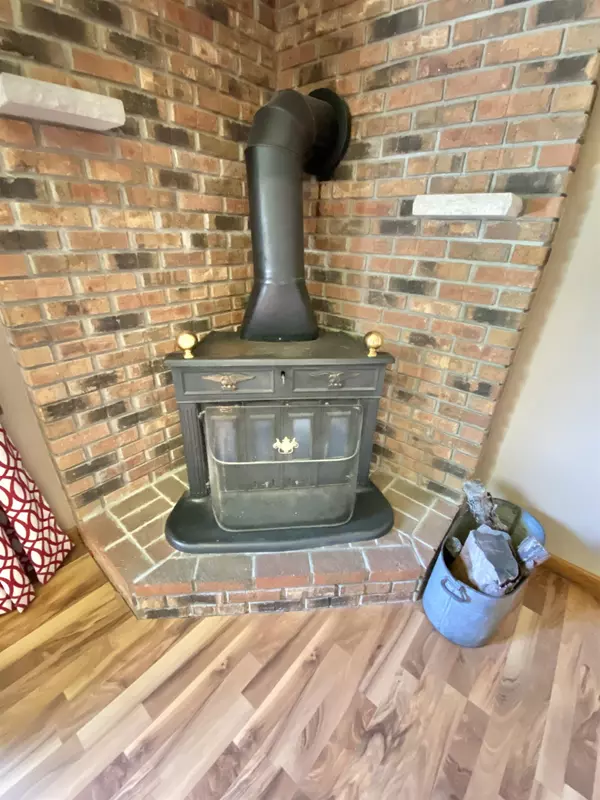$174,000
$169,900
2.4%For more information regarding the value of a property, please contact us for a free consultation.
3 Beds
3 Baths
1,303 SqFt
SOLD DATE : 09/09/2022
Key Details
Sold Price $174,000
Property Type Single Family Home
Sub Type Single Family
Listing Status Sold
Purchase Type For Sale
Square Footage 1,303 sqft
Price per Sqft $133
Subdivision Frank Goddeyne Sub.
MLS Listing ID 50085496
Sold Date 09/09/22
Style 1 Story
Bedrooms 3
Full Baths 2
Half Baths 1
Abv Grd Liv Area 1,303
Year Built 1951
Annual Tax Amount $1,660
Tax Year 2022
Lot Size 0.610 Acres
Acres 0.61
Lot Dimensions 132X200
Property Description
ALL BRICK RANCH ON ORCHARD RD IN HAMPTON TWP!! This 3 bedroom 3 bath home sits on a .61 acre park like setting! Fully fenced yard with a shed, pond with a water feature, hot tub, fire pit, concrete patio, fruit bearing trees and more!! Walk into your new living room with bay window and wood burner for those cozy winter evenings. All 3 bedrooms have hard wood floors, ceiling fans, and freshly painted. Retro bath with 2 sinks, tub and shower is fully tiled. Oak kitchen with stainless appliances, touch sensor faucet, breakfast bar and formal dining area with built ins, 1/2 bath and first floor laundry room all with tile floors. The lower level is ready for play time!! New fully tiled, full bath with garden jet tub, entertainment center with wrap around couch, and plenty of room for all of your games and a keg-er-ator with taps! Large freezer, lots of storage area, newer furnace, central air, and some newer windows. Fully finished 2 1/2 car garage is heated, newer garage door with opener, and lots of storage. This home is ready to move into at closing. Hurry it wonât last long!!!
Location
State MI
County Bay
Area Hampton Twp (09007)
Zoning Residential
Rooms
Basement Block, Finished, Full
Interior
Interior Features Bay Window, Cable/Internet Avail., Ceramic Floors, Hardwood Floors, Spa/Jetted Tub, Window Treatment(s), Whirlpool/Hot Tub
Hot Water Gas
Heating Forced Air
Cooling Central A/C
Fireplaces Type Wood Stove
Appliance Bar-Refrigerator, Dishwasher, Disposal, Dryer, Freezer, Microwave, Range/Oven, Refrigerator, Washer
Exterior
Parking Features Detached Garage, Electric in Garage, Gar Door Opener, Heated Garage, Workshop
Garage Spaces 2.5
Garage Yes
Building
Story 1 Story
Foundation Basement
Water Public Water
Architectural Style Ranch
Structure Type Brick,Vinyl Trim
Schools
School District Essexville Hampton School District
Others
Ownership Private
SqFt Source Assessors Data
Energy Description Natural Gas
Acceptable Financing Conventional
Listing Terms Conventional
Financing Cash,Conventional
Read Less Info
Want to know what your home might be worth? Contact us for a FREE valuation!

Our team is ready to help you sell your home for the highest possible price ASAP

Provided through IDX via MiRealSource. Courtesy of MiRealSource Shareholder. Copyright MiRealSource.
Bought with Bay Area Real Estate






