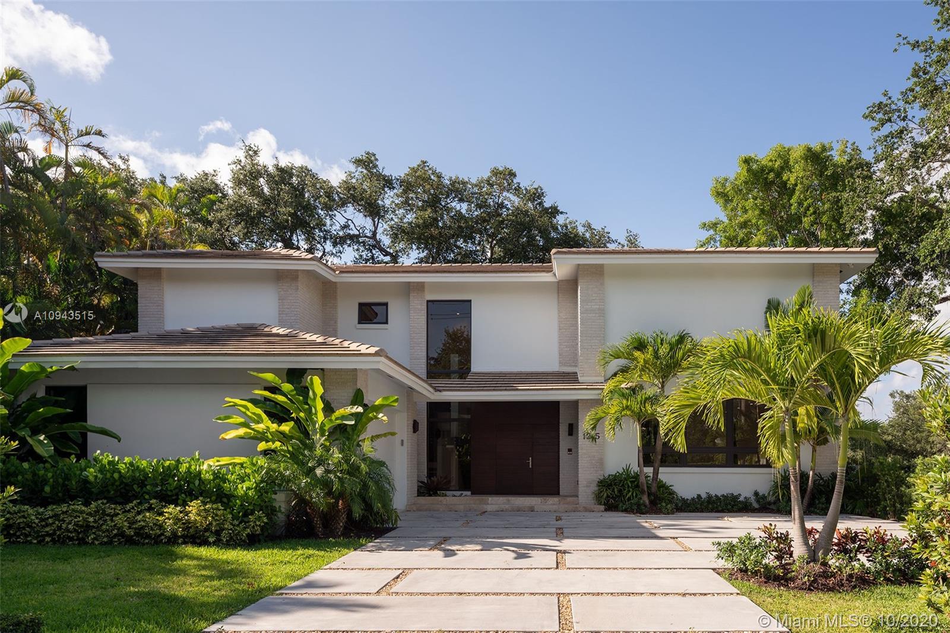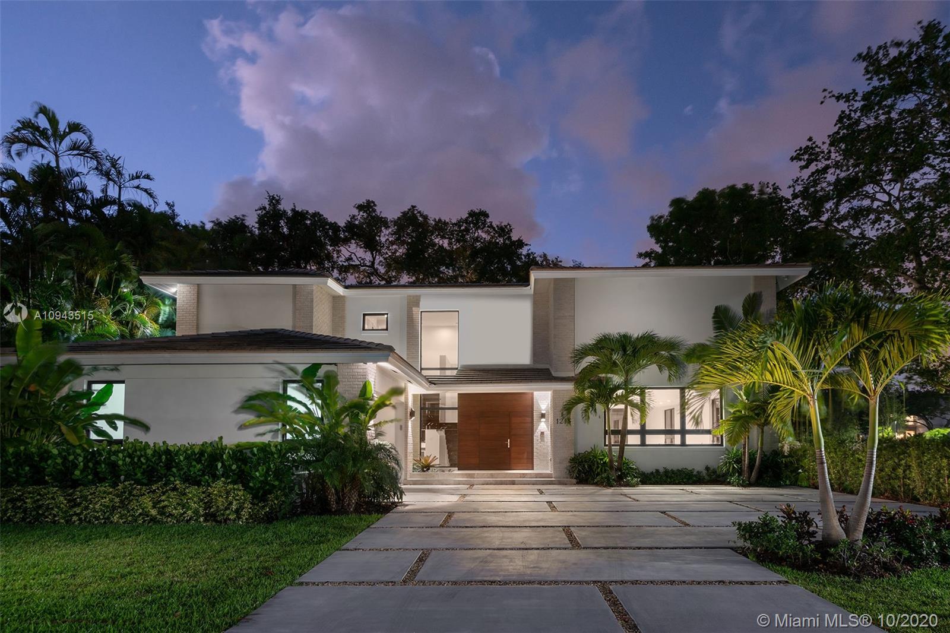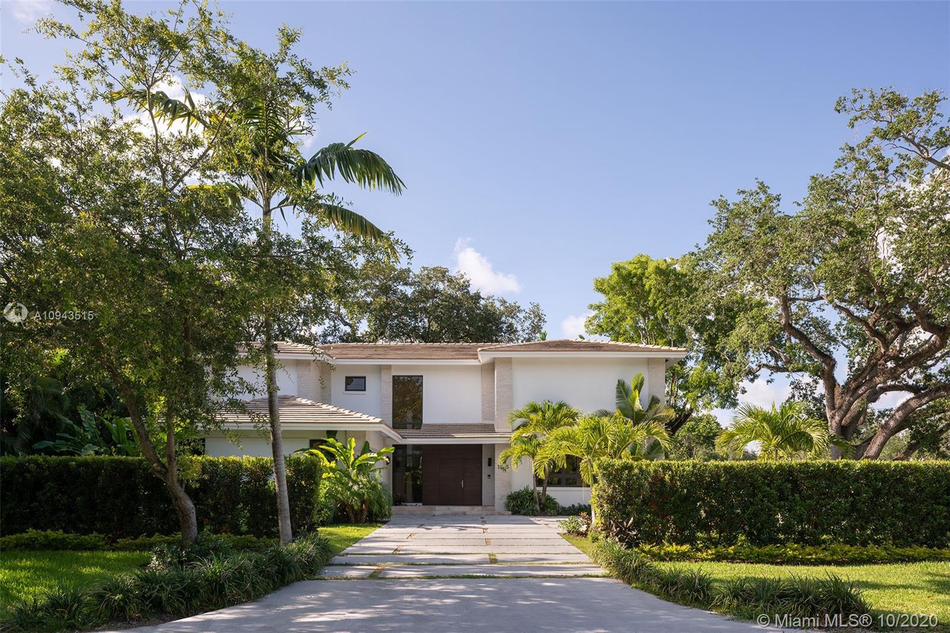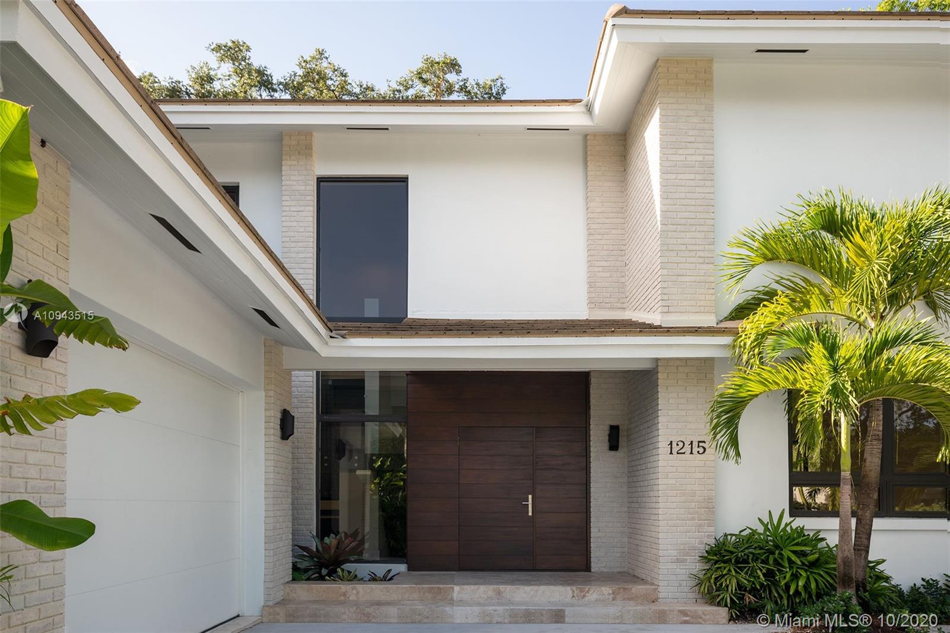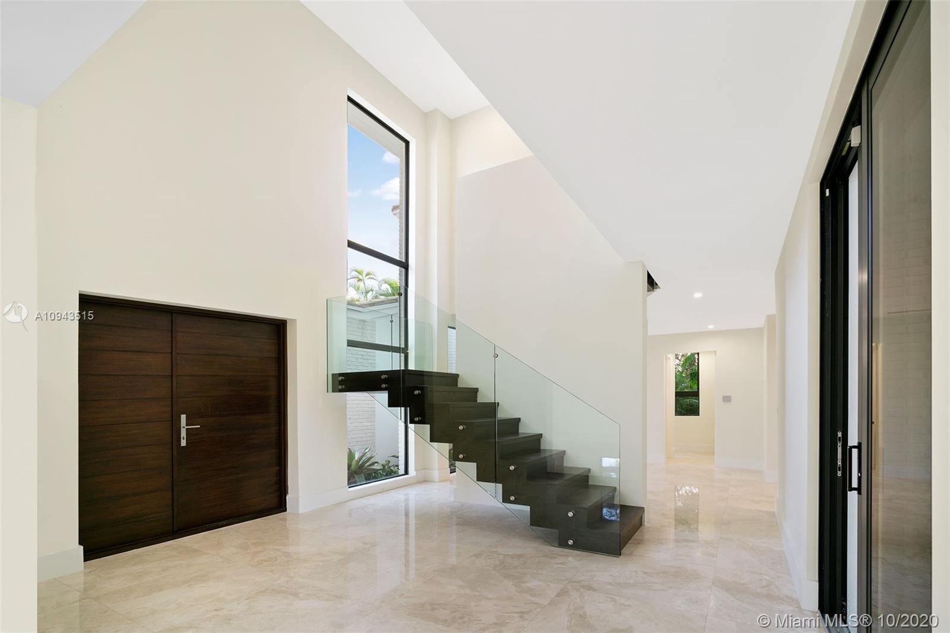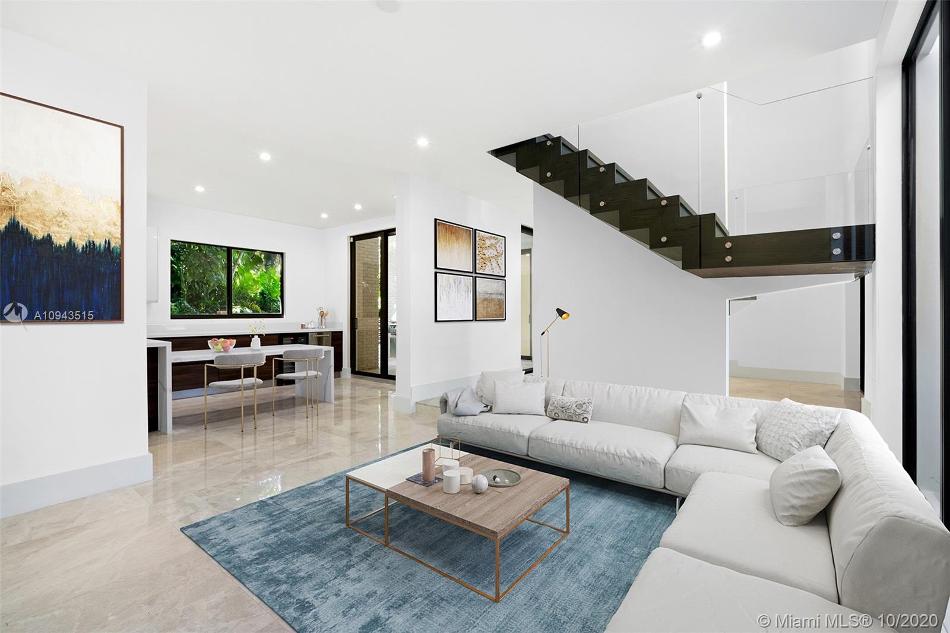$1,700,000
$1,795,000
5.3%For more information regarding the value of a property, please contact us for a free consultation.
4 Beds
4 Baths
3,428 SqFt
SOLD DATE : 04/23/2021
Key Details
Sold Price $1,700,000
Property Type Single Family Home
Sub Type Single Family Residence
Listing Status Sold
Purchase Type For Sale
Square Footage 3,428 sqft
Price per Sqft $495
Subdivision C Gab Country Club Sec 5
MLS Listing ID A10943515
Sold Date 04/23/21
Style Detached,Two Story
Bedrooms 4
Full Baths 3
Half Baths 1
Construction Status Resale
HOA Y/N No
Year Built 1981
Annual Tax Amount $11,582
Tax Year 2019
Contingent No Contingencies
Lot Size 6,800 Sqft
Property Description
Welcome to 1215 Blue Road – new pricing and ready to sell! If you are looking for a beautiful, fully-renovated Coral Gables home with modern sophistication, brilliant light, and impeccable finishes, look no further. This 2-story home features new plumbing, new electrical, new mechanical, impact windows and marble floors throughout. The expansive chef's kitchen features a large cooking island w/ sitting area, and opens to a light-filled family room. The separate dining area connects to a large, formal living room with soaring 20 ft. windows & sliding glass doors that open to the lush, tranquil patio w/ built-in BBQ. All 4 bedrooms are upstairs (split plan); the master features two large walk-in closets. Centrally-located and adjacent to Riviera Country Club. Call today to schedule a tour!
Location
State FL
County Miami-dade County
Community C Gab Country Club Sec 5
Area 41
Direction Google Maps or GPS. Adjacent to Riviera Country Club.
Interior
Interior Features Breakfast Bar, Dining Area, Separate/Formal Dining Room, Entrance Foyer, Family/Dining Room, First Floor Entry, Kitchen Island, Skylights, Upper Level Master, Walk-In Closet(s)
Heating Central, Electric
Cooling Central Air, Electric
Flooring Marble
Furnishings Unfurnished
Window Features Impact Glass,Sliding,Skylight(s)
Appliance Built-In Oven, Dryer, Dishwasher, Electric Range, Electric Water Heater, Disposal, Ice Maker, Microwave, Refrigerator, Washer
Exterior
Exterior Feature Barbecue, Fence, Security/High Impact Doors, Lighting, Outdoor Grill, Porch, Patio
Parking Features Attached
Garage Spaces 2.0
Pool None
Community Features Other
View Garden
Roof Type Concrete,Flat,Tile
Porch Open, Patio, Porch
Garage Yes
Building
Lot Description < 1/4 Acre
Faces South
Story 2
Sewer Public Sewer
Water Public
Architectural Style Detached, Two Story
Level or Stories Two
Structure Type Block
Construction Status Resale
Schools
Elementary Schools Fairchild; David
Middle Schools Ponce De Leon
High Schools Coral Gables
Others
Pets Allowed Conditional, Yes
Senior Community No
Tax ID 03-41-19-001-6321
Security Features Security System Owned,Smoke Detector(s)
Acceptable Financing Cash, Conventional
Listing Terms Cash, Conventional
Financing Conventional
Pets Allowed Conditional, Yes
Read Less Info
Want to know what your home might be worth? Contact us for a FREE valuation!

Our team is ready to help you sell your home for the highest possible price ASAP
Bought with BHHS EWM Realty

