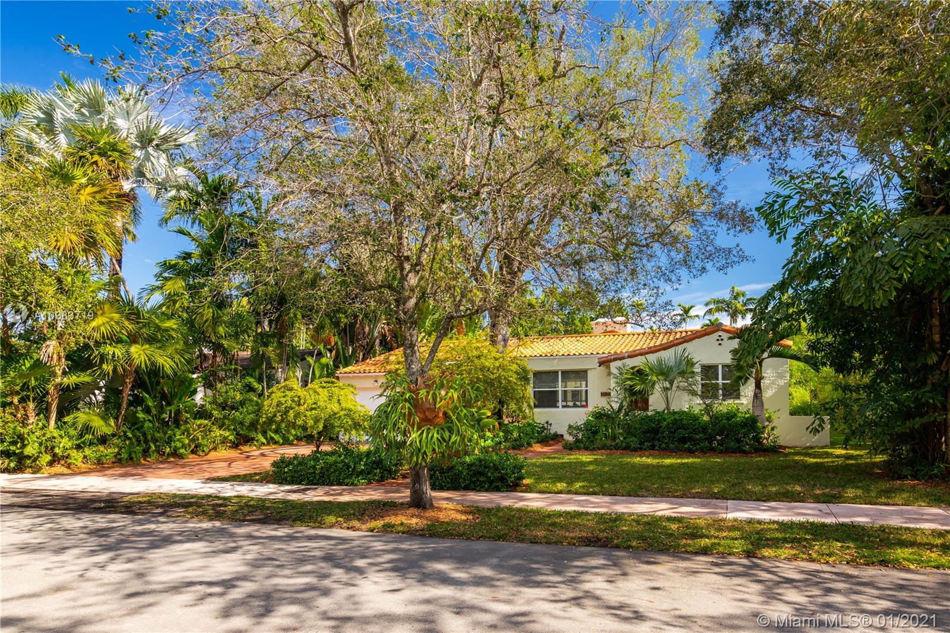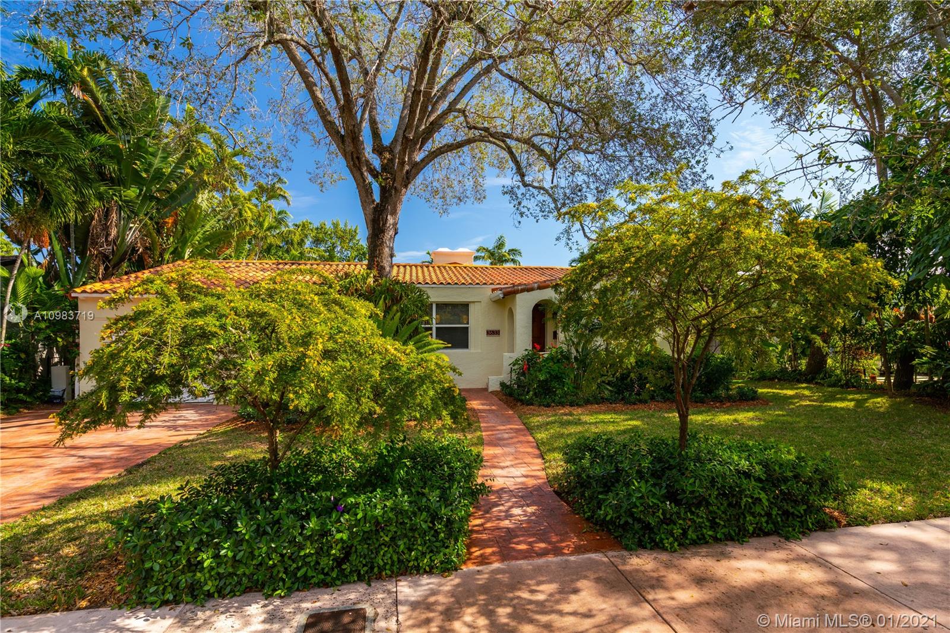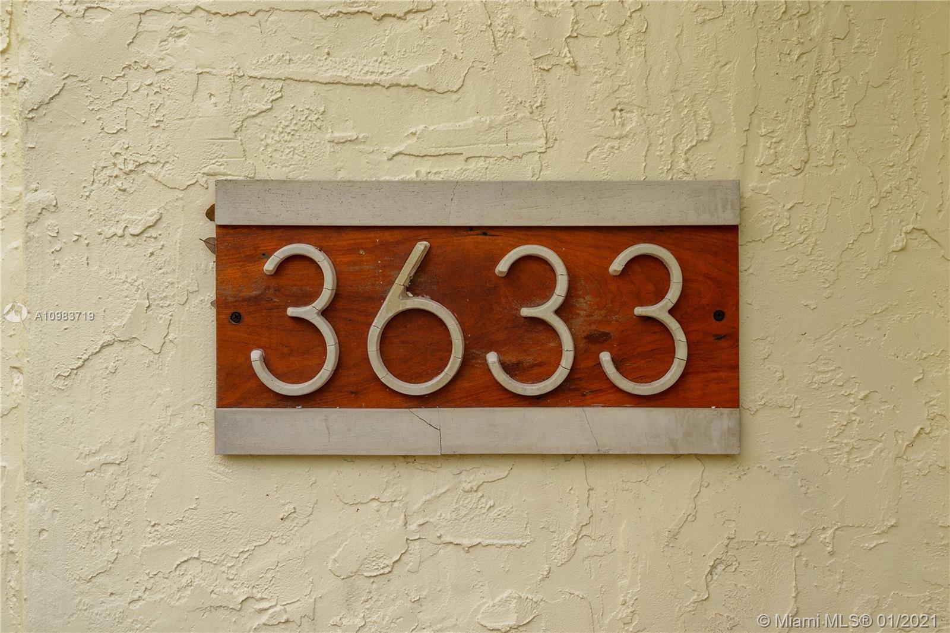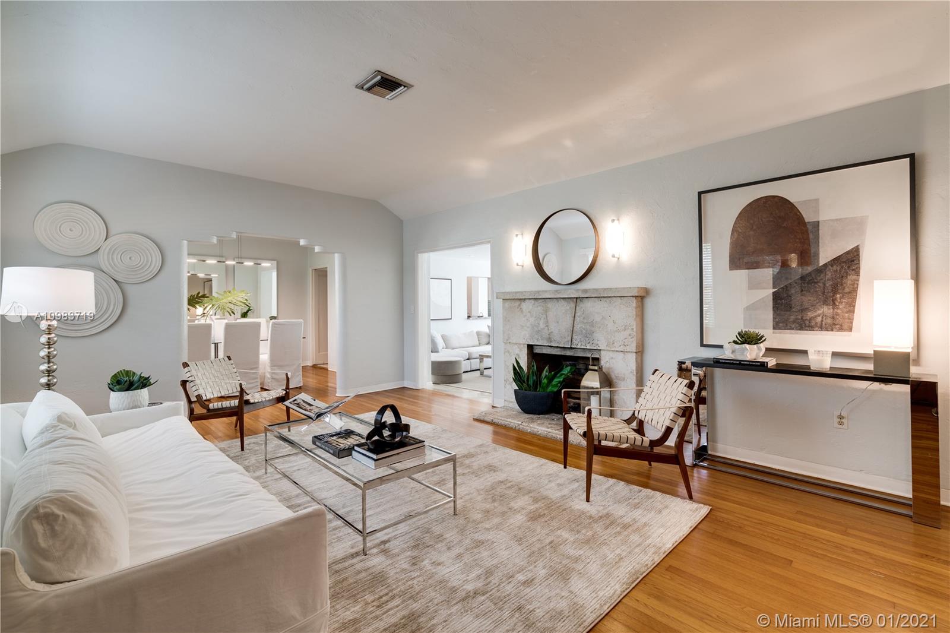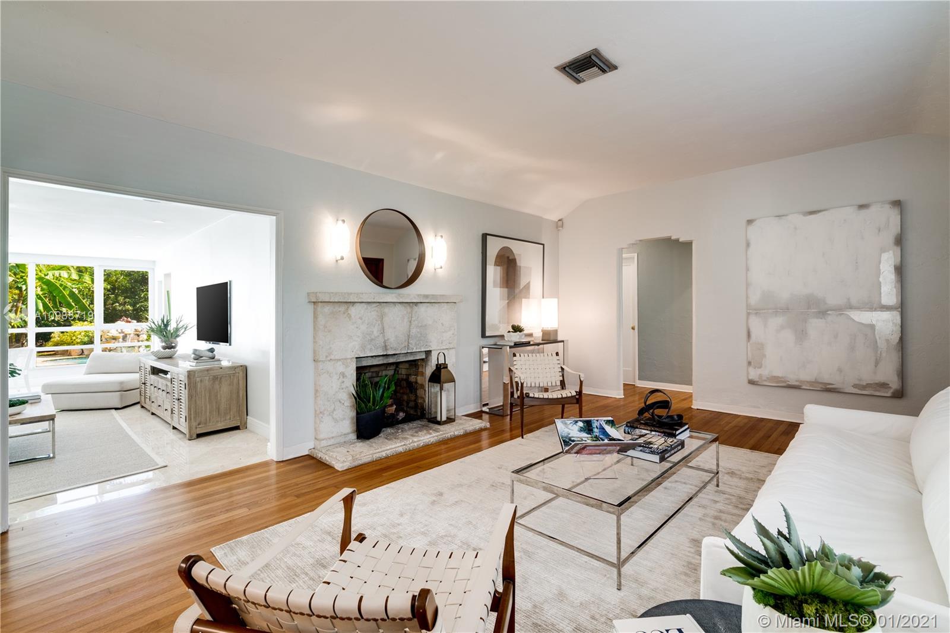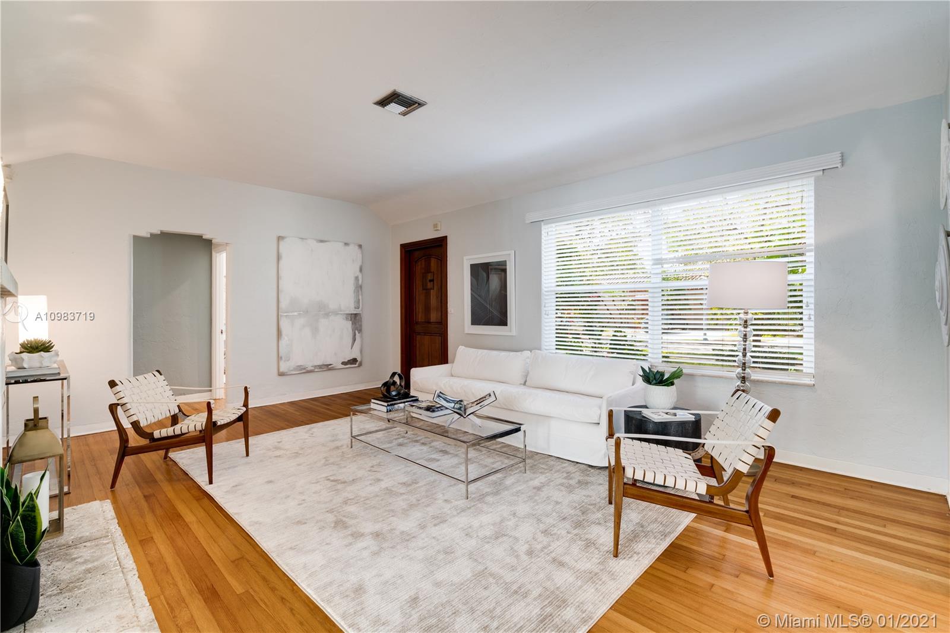$1,500,000
$1,599,000
6.2%For more information regarding the value of a property, please contact us for a free consultation.
5 Beds
3 Baths
2,821 SqFt
SOLD DATE : 03/15/2021
Key Details
Sold Price $1,500,000
Property Type Single Family Home
Sub Type Single Family Residence
Listing Status Sold
Purchase Type For Sale
Square Footage 2,821 sqft
Price per Sqft $531
Subdivision Coconut Grove Terr
MLS Listing ID A10983719
Sold Date 03/15/21
Style Detached,One Story
Bedrooms 5
Full Baths 3
Construction Status Effective Year Built
HOA Y/N No
Year Built 2006
Annual Tax Amount $8,353
Tax Year 2019
Contingent 3rd Party Approval
Lot Size 0.255 Acres
Property Description
This beautiful Coral Gables home is a real find. Located on a quiet, low traffic street complete with sidewalks and quaint streetlamps, this home has been lovingly updated and expanded over the years. Luscious landscaping, replete with a butterfly garden and a large 11,100 sf lot, provides much breathing room and outdoor spaces to play and entertain. The split floorplan and the generous living spaces check more essential boxes off a buyer's wish list. Who would not want to cook in this fabulous kitchen? The master suite includes an updated spacious bath, large walk-in closet, and a bay window begging for you to curl up with a book while overlooking the pool. Impact doors and windows allow lots of natural light. Major renovation was completed in 2006. A Very Special Home.
Location
State FL
County Miami-dade County
Community Coconut Grove Terr
Area 41
Interior
Interior Features Built-in Features, Bedroom on Main Level, Breakfast Area, Closet Cabinetry, Dining Area, Separate/Formal Dining Room, Dual Sinks, Eat-in Kitchen, French Door(s)/Atrium Door(s), First Floor Entry, Fireplace, Kitchen/Dining Combo, Main Level Master, Split Bedrooms, Separate Shower, Walk-In Closet(s)
Heating Central, Electric
Cooling Central Air, Ceiling Fan(s), Electric
Flooring Marble, Wood
Furnishings Unfurnished
Fireplace Yes
Appliance Built-In Oven, Dryer, Dishwasher, Electric Range, Electric Water Heater, Disposal, Microwave, Refrigerator, Washer
Exterior
Exterior Feature Fence, Fruit Trees, Outdoor Shower
Parking Features Attached
Garage Spaces 1.0
Pool In Ground, Pool
Community Features Street Lights
Utilities Available Cable Available
View Pool
Roof Type Spanish Tile
Street Surface Paved
Garage Yes
Building
Lot Description 1/4 to 1/2 Acre Lot
Faces West
Story 1
Sewer Septic Tank
Water Public
Architectural Style Detached, One Story
Structure Type Block
Construction Status Effective Year Built
Schools
Elementary Schools Carver; G.W.
Middle Schools Ponce De Leon
High Schools Coral Gables
Others
Pets Allowed No Pet Restrictions, Yes
Senior Community No
Tax ID 03-41-17-014-0032
Acceptable Financing Cash, Conventional
Listing Terms Cash, Conventional
Financing Conventional
Special Listing Condition Listed As-Is
Pets Allowed No Pet Restrictions, Yes
Read Less Info
Want to know what your home might be worth? Contact us for a FREE valuation!

Our team is ready to help you sell your home for the highest possible price ASAP
Bought with Vendome Capital LLC

