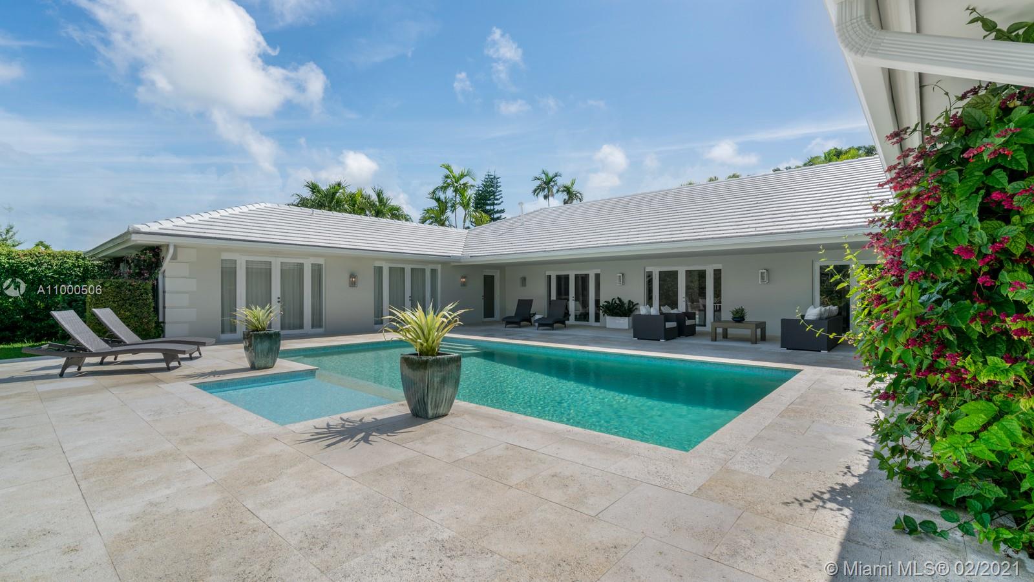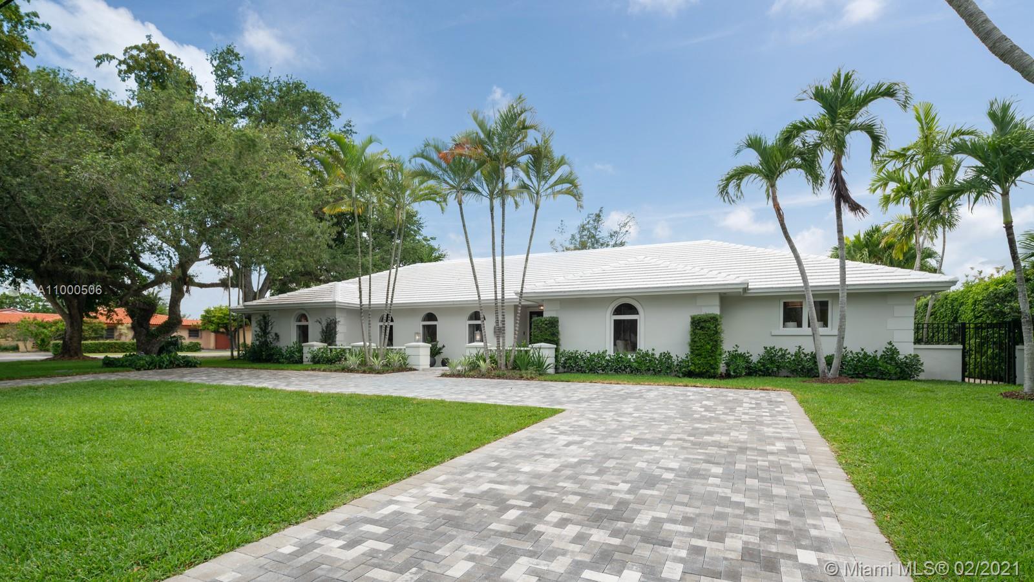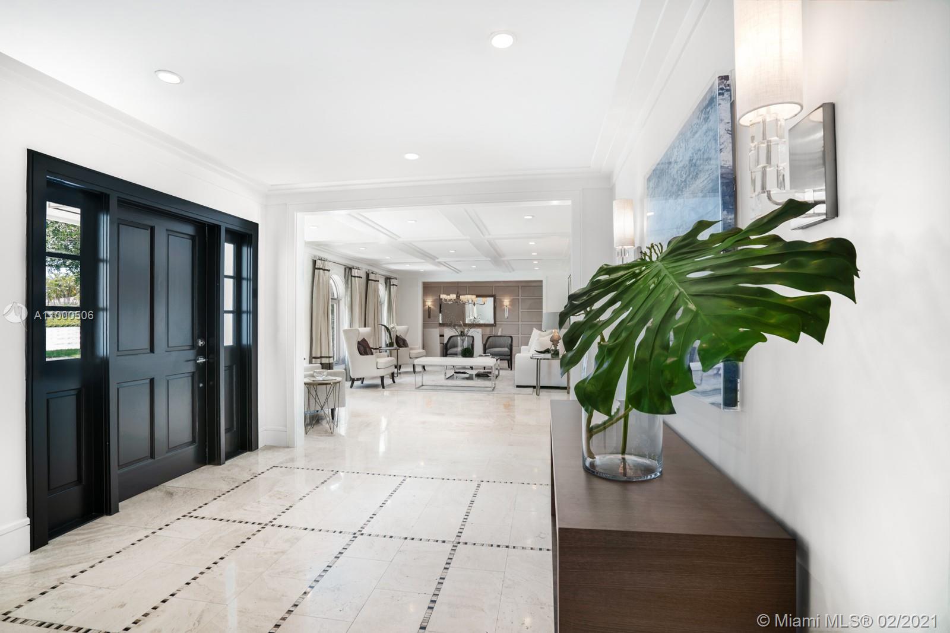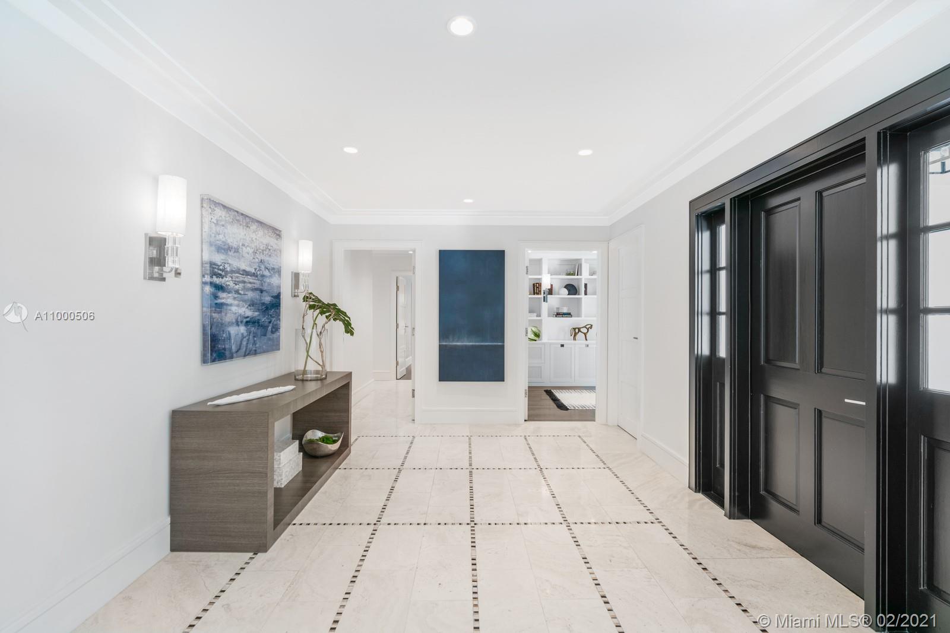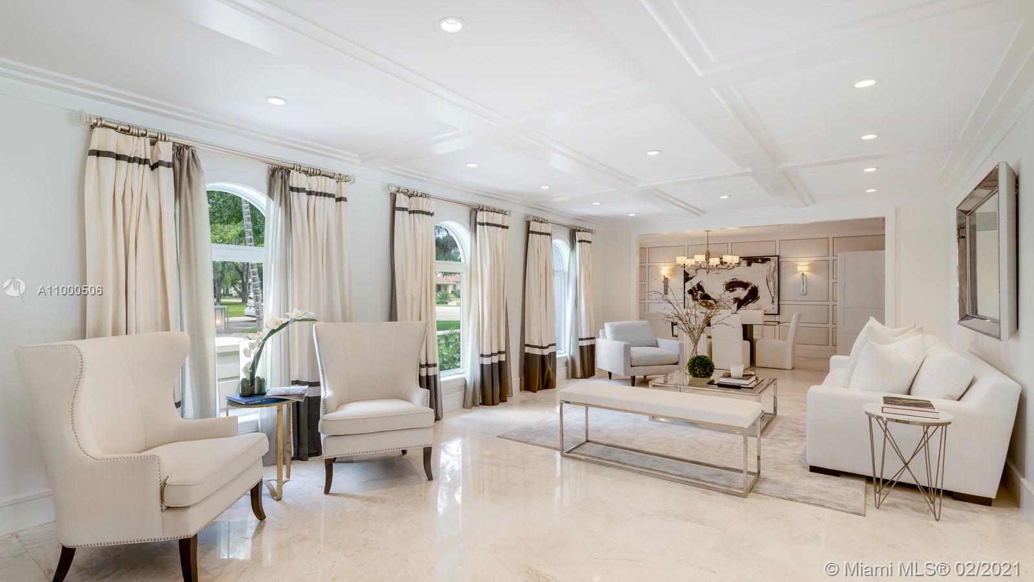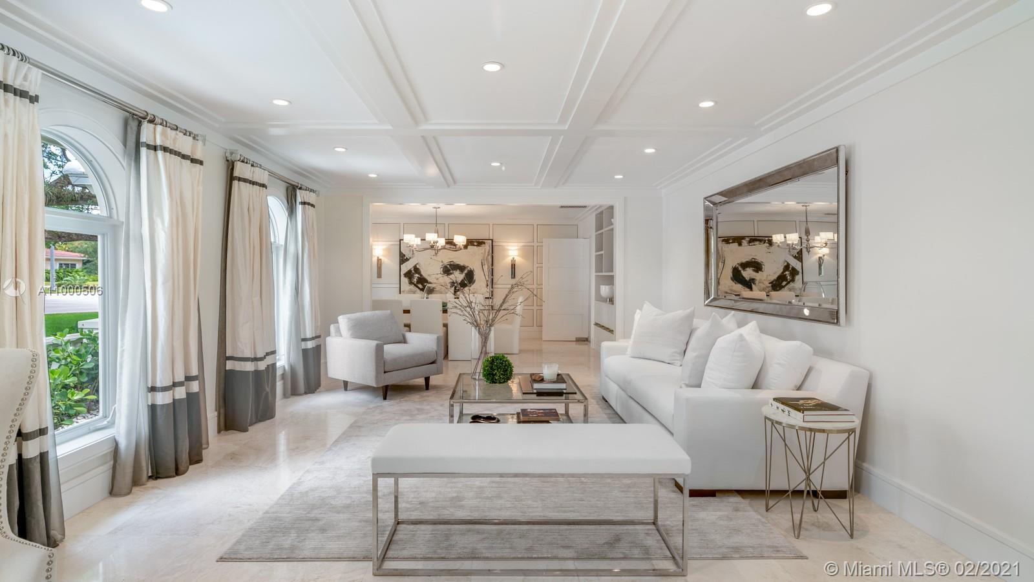$2,635,000
$2,849,000
7.5%For more information regarding the value of a property, please contact us for a free consultation.
4 Beds
4 Baths
3,784 SqFt
SOLD DATE : 06/01/2021
Key Details
Sold Price $2,635,000
Property Type Single Family Home
Sub Type Single Family Residence
Listing Status Sold
Purchase Type For Sale
Square Footage 3,784 sqft
Price per Sqft $696
Subdivision C Gab Country Club Sec 5
MLS Listing ID A11000506
Sold Date 06/01/21
Style One Story
Bedrooms 4
Full Baths 3
Half Baths 1
Construction Status Resale
HOA Y/N No
Year Built 1970
Annual Tax Amount $23,738
Tax Year 2019
Contingent 3rd Party Approval
Lot Size 0.487 Acres
Property Description
Customized 4-bedroom 3-1/2 bath- 2 car garage turn-key home. The home currently has 3 full bedrooms and 3 full bathrooms with the fourth bedroom being used as an office that can easily be converted into a full bedroom with a full bathroom. Home is situated on a huge, 21,000+ SF corner lot which offers endless, wide, private waterway views from almost every angle. Each room and bath are unique. Interior designer high end finishes, lighting, millwork & built-ins throughout the house, stone & wood floors, gourmet kitchen, huge closets, luxurious master bath, and library/guest room. Updated (plumbing, electrical, HVAC, pool, terraces) in 2007, new roof in 2018 and was just “refreshed” again in 2019. Home has hurricane impact windows & doors, generator, boat lift & new dock.
Location
State FL
County Miami-dade County
Community C Gab Country Club Sec 5
Area 41
Interior
Interior Features Bidet, Built-in Features, Bedroom on Main Level, Closet Cabinetry, Dining Area, Separate/Formal Dining Room, Dual Sinks, Entrance Foyer, Eat-in Kitchen, French Door(s)/Atrium Door(s), Garden Tub/Roman Tub, Kitchen/Dining Combo, Custom Mirrors, Main Level Master, Sitting Area in Master, Separate Shower, Walk-In Closet(s)
Heating Central
Cooling Central Air
Flooring Marble, Wood
Furnishings Furnished
Window Features Blinds,Drapes,Impact Glass
Appliance Built-In Oven, Dryer, Dishwasher, Disposal, Gas Range, Gas Water Heater, Ice Maker, Microwave, Refrigerator, Self Cleaning Oven, Trash Compactor, Washer
Exterior
Exterior Feature Fence, Security/High Impact Doors, Lighting, Porch, Patio
Parking Features Attached
Garage Spaces 2.0
Pool Heated, In Ground, Pool
Community Features Other
Utilities Available Cable Available
Waterfront Description Canal Front,Ocean Access,Seawall
View Y/N Yes
View Canal
Roof Type Flat,Tile
Porch Open, Patio, Porch
Garage Yes
Building
Lot Description 1/4 to 1/2 Acre Lot, Sprinklers Automatic
Faces East
Story 1
Sewer Septic Tank
Water Public
Architectural Style One Story
Structure Type Block
Construction Status Resale
Others
Pets Allowed No Pet Restrictions, Yes
Senior Community No
Tax ID 03-41-19-001-5150
Acceptable Financing Cash, Conventional
Listing Terms Cash, Conventional
Financing Conventional
Pets Allowed No Pet Restrictions, Yes
Read Less Info
Want to know what your home might be worth? Contact us for a FREE valuation!

Our team is ready to help you sell your home for the highest possible price ASAP
Bought with Cool Homes Real Estate, CO

