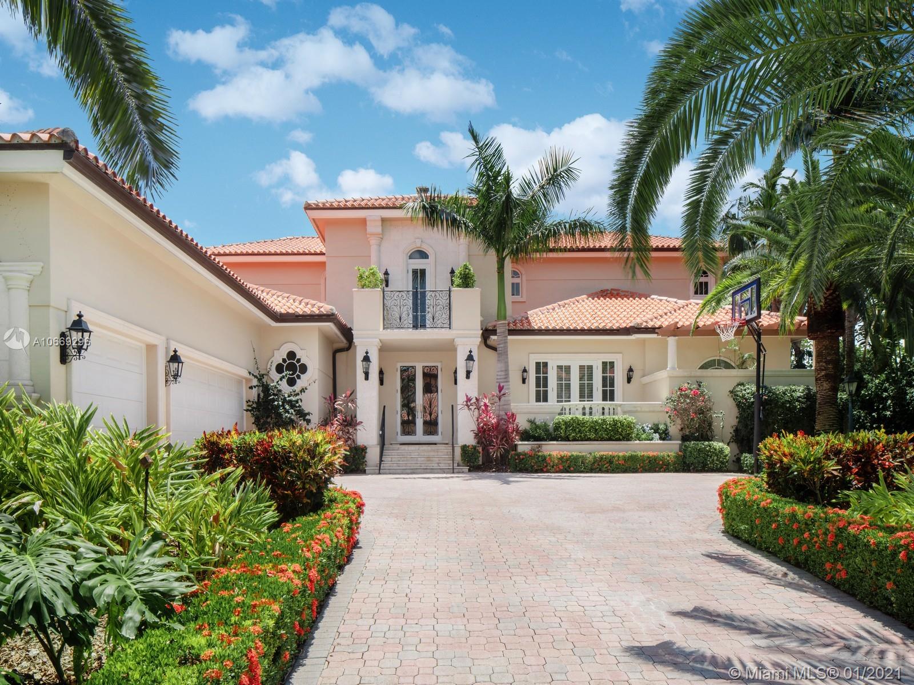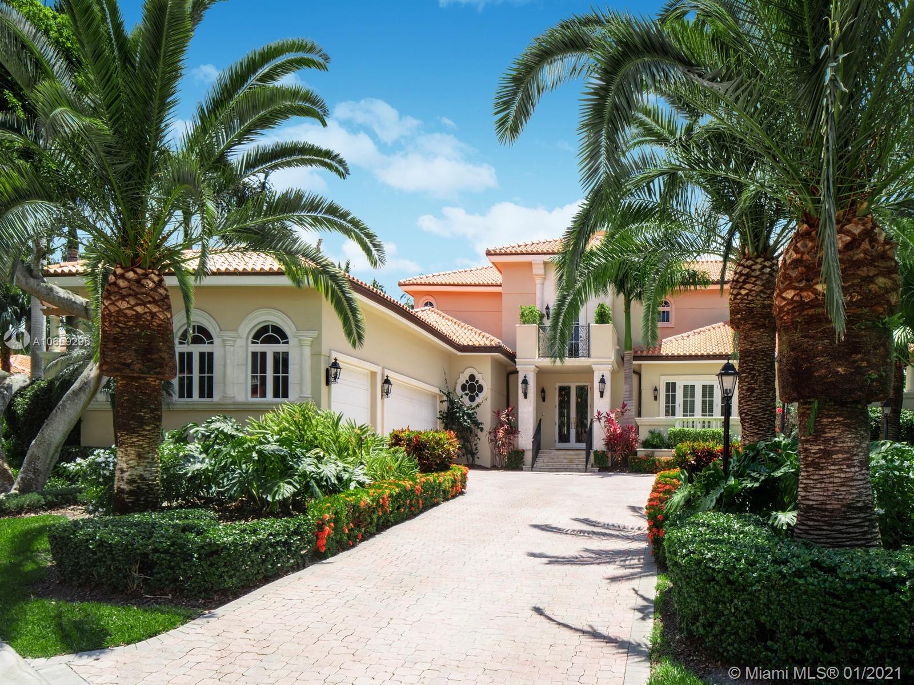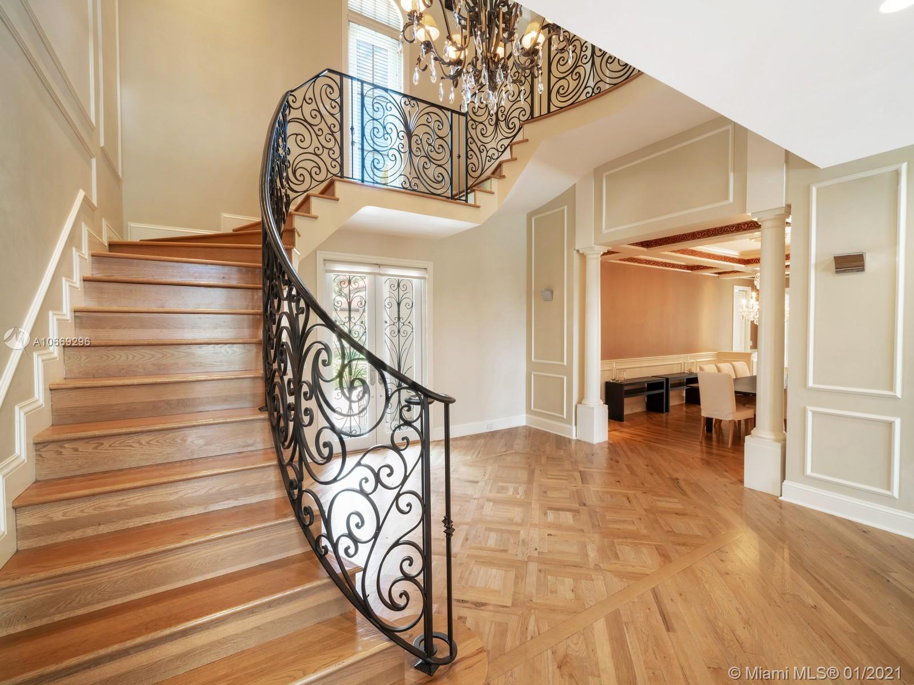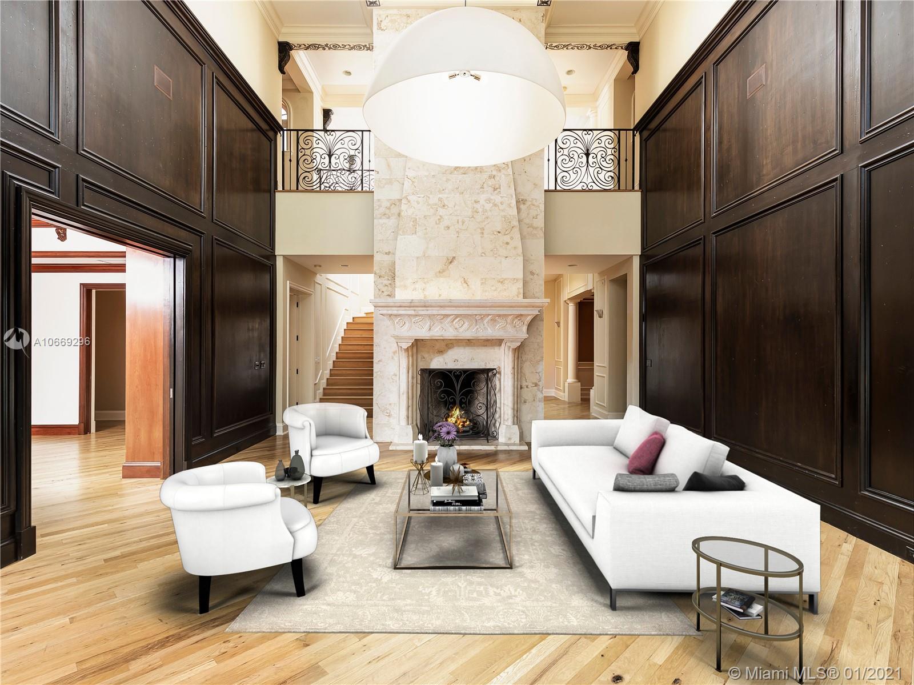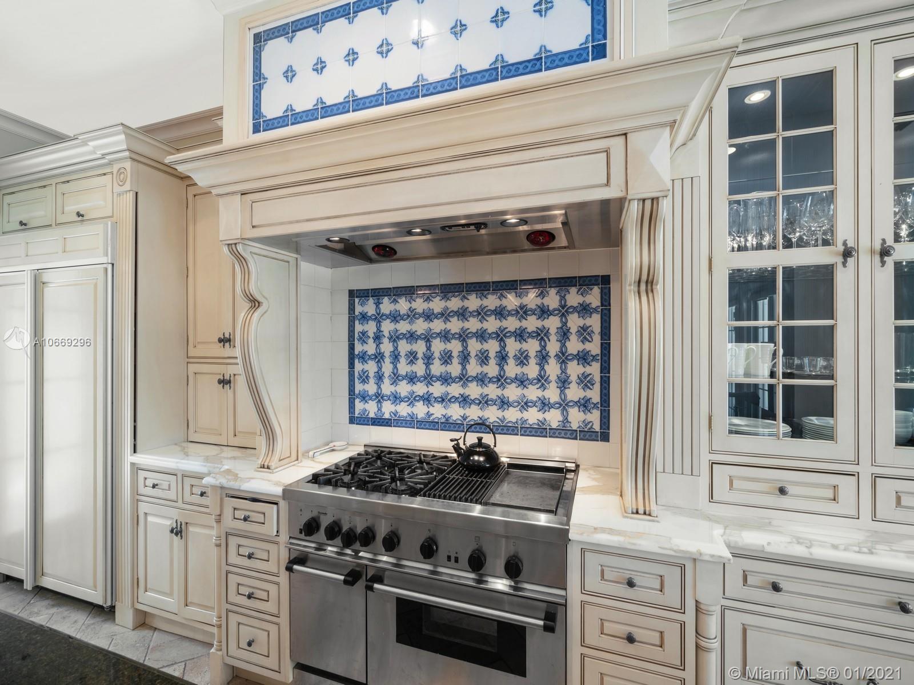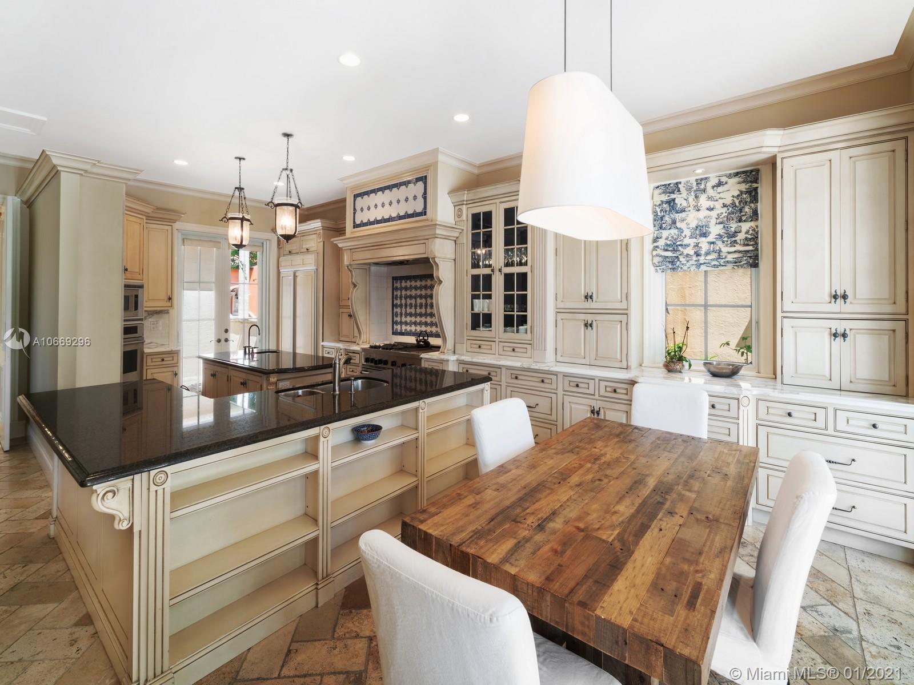$2,450,000
$2,600,000
5.8%For more information regarding the value of a property, please contact us for a free consultation.
5 Beds
6 Baths
5,354 SqFt
SOLD DATE : 04/06/2021
Key Details
Sold Price $2,450,000
Property Type Single Family Home
Sub Type Single Family Residence
Listing Status Sold
Purchase Type For Sale
Square Footage 5,354 sqft
Price per Sqft $457
Subdivision Deering Bay Estates
MLS Listing ID A10669296
Sold Date 04/06/21
Style Detached,Two Story
Bedrooms 5
Full Baths 5
Half Baths 1
Construction Status Resale
HOA Fees $1,772/qua
HOA Y/N Yes
Year Built 2002
Annual Tax Amount $36,655
Tax Year 2018
Contingent No Contingencies
Property Description
Beautiful 5 bedroom 5.5 bathroom located in the exclusive private and only gated golf community of Deering Bay, Yacht and Country Club in Coral Gables This elegant Tuscan style house features, top quality finishes throughout and water views. Located in an oversized lot in a gated private road, this house is perfect for entertaining featuring Gourmet Kitchen open to the spacious Family Room with Bar. Outdoor living includes Summer Kitchen, Large Infinity Edge Pool and Mosquito Guard surrounding the Terrace. Garage for 3 cars plus Golf Cart. It is nestled in the middle of 220 acres, a members only retreat with seemingly endless world class amenities. Enjoy Florida Resort-living at its best with Golf, Tennis, 3 Marinas and best Restaurants. Private roads.
Location
State FL
County Miami-dade County
Community Deering Bay Estates
Area 50
Direction SOUTH ON OLD CUTLER TO 136ST, MAKE A LEFT AND GO INTO DEERING BAY, YACHT AND COUNTRY CLUB, HOUSE WILL BE ON YOUR RIGHT
Interior
Interior Features Wet Bar, Built-in Features, Bedroom on Main Level, Breakfast Area, Dining Area, Separate/Formal Dining Room, Eat-in Kitchen, French Door(s)/Atrium Door(s), First Floor Entry, Fireplace, Pantry, Split Bedrooms, Walk-In Closet(s), Central Vacuum
Heating Central, Electric
Cooling Central Air, Electric
Flooring Marble, Wood
Furnishings Unfurnished
Fireplace Yes
Window Features Blinds,Impact Glass
Appliance Some Gas Appliances, Built-In Oven, Dryer, Dishwasher, Electric Water Heater, Freezer, Disposal, Gas Range, Ice Maker, Microwave, Refrigerator, Self Cleaning Oven, Washer
Laundry Laundry Tub
Exterior
Exterior Feature Barbecue, Deck
Parking Features Attached
Garage Spaces 3.0
Carport Spaces 3
Pool Heated, In Ground, Pool
Community Features Boat Facilities, Bar/Lounge, Club Membership Available, Clubhouse, Fitness, Golf, Golf Course Community, Game Room, Gated, Maintained Community, Other, Property Manager On-Site, Street Lights, Sidewalks
Waterfront Description Canal Front,Mangrove,Ocean Access
View Y/N Yes
View Canal, Lagoon, Other, Water
Roof Type Spanish Tile
Porch Deck
Garage Yes
Building
Lot Description 1/4 to 1/2 Acre Lot, Sprinklers Automatic
Faces Northwest
Story 2
Sewer Public Sewer
Water Public
Architectural Style Detached, Two Story
Level or Stories Two
Structure Type Block
Construction Status Resale
Schools
Elementary Schools Howard Drive
Middle Schools Palmetto
High Schools Miami Palmetto
Others
Pets Allowed No Pet Restrictions, Yes
Senior Community No
Tax ID 03-50-24-009-0160
Security Features Gated Community,Smoke Detector(s),Security Guard
Acceptable Financing Cash, Conventional
Listing Terms Cash, Conventional
Financing Cash
Pets Allowed No Pet Restrictions, Yes
Read Less Info
Want to know what your home might be worth? Contact us for a FREE valuation!

Our team is ready to help you sell your home for the highest possible price ASAP
Bought with One Sotheby's International Realty

