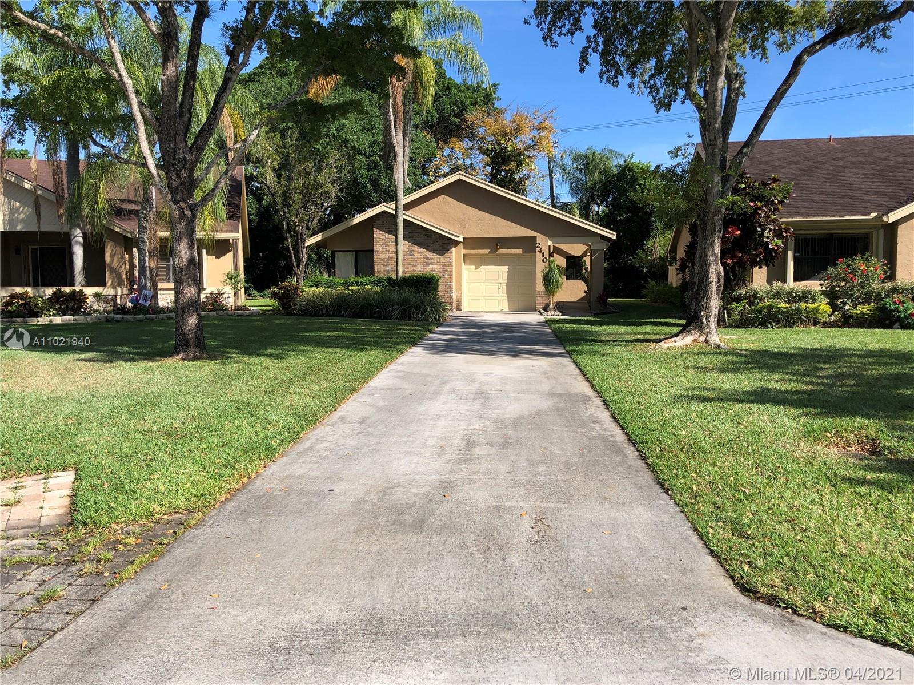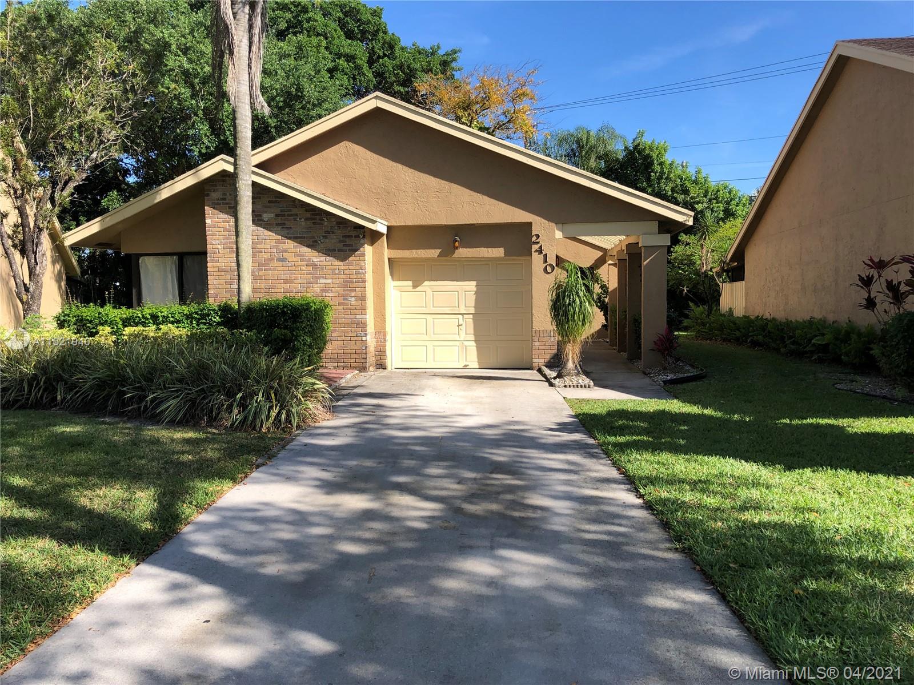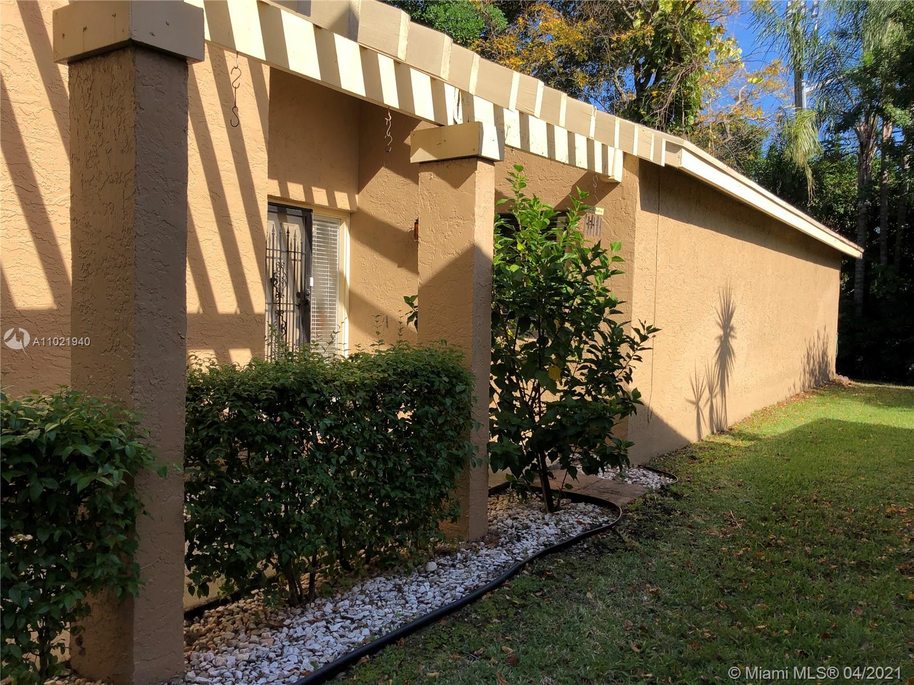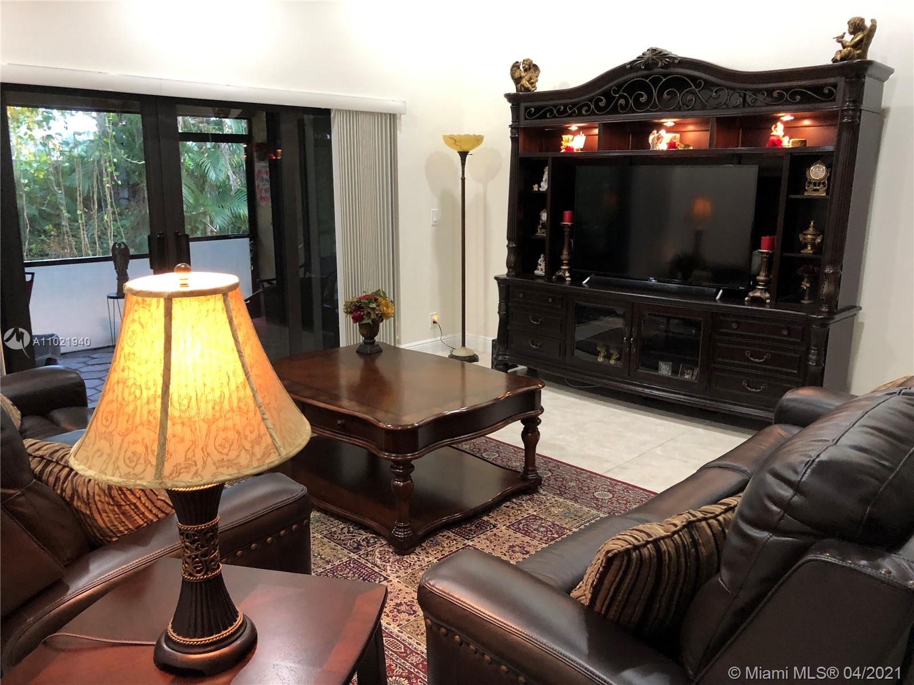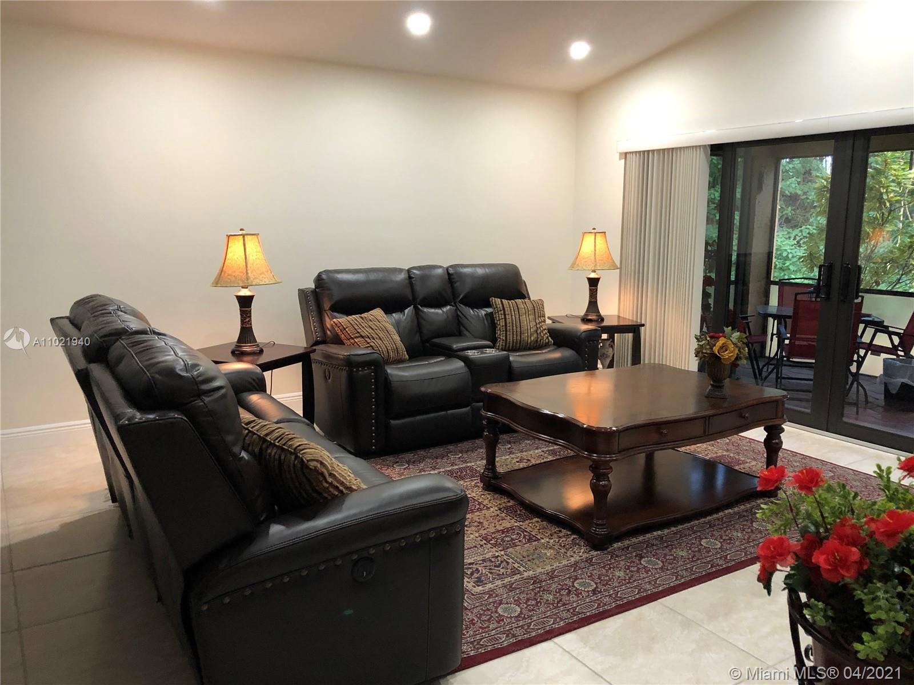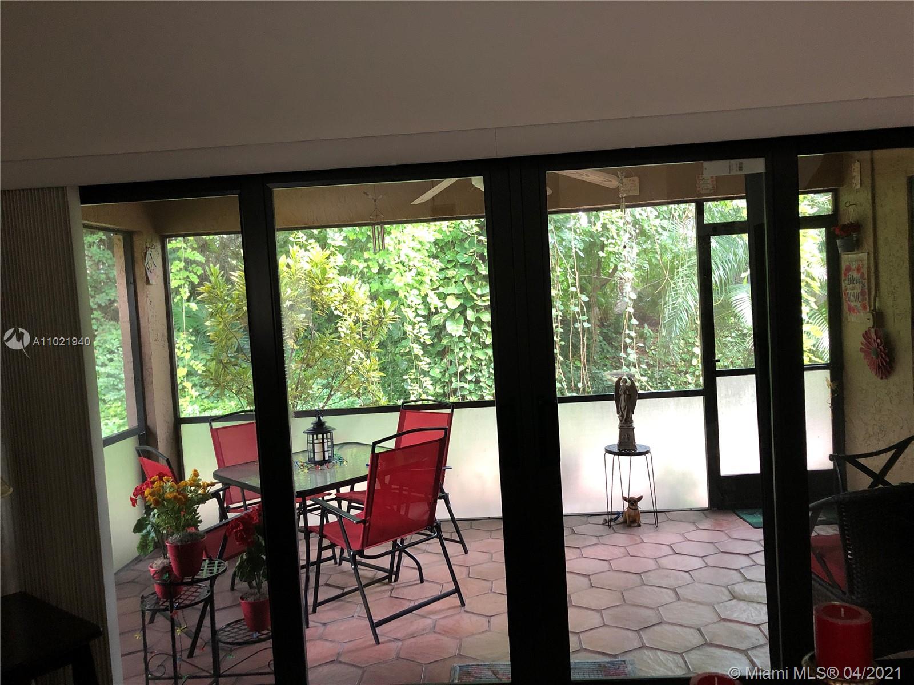$342,500
$330,000
3.8%For more information regarding the value of a property, please contact us for a free consultation.
3 Beds
2 Baths
1,716 SqFt
SOLD DATE : 05/27/2021
Key Details
Sold Price $342,500
Property Type Single Family Home
Sub Type Single Family Residence
Listing Status Sold
Purchase Type For Sale
Square Footage 1,716 sqft
Price per Sqft $199
Subdivision Tartan Coconut Creek
MLS Listing ID A11021940
Sold Date 05/27/21
Style Detached,Patio Home,One Story
Bedrooms 3
Full Baths 2
Construction Status Resale
HOA Fees $249/qua
HOA Y/N Yes
Year Built 1986
Annual Tax Amount $2,414
Tax Year 2020
Contingent No Contingencies
Lot Size 7,099 Sqft
Property Description
SPACIOUS 3 BEDROOM HOME WITH BIEGE PORCELAIN TILES THROUGHOUT THE HOUSE. REMODELED KITCHEN WITH BEATIFUL HONEY TONED SHAKER CABINETS AND STAINLESS-STEEL APPLIANCES. HUGE ROOM SIZE WALKIN CLOSET IN MASTER BEDROOM. IMPACT WINDOWS. ONE CAR GARAGE WITH EXTRA STORAGE SHELVES. SCREENED PATION WITH PRIVATE TREE SHADED GARDEN VIEW. PROPERTY IS LOCATED IN CUL-DE-SAC. 55+ COMMUNITY. PETS ALLOWED WITH SOME RESTRICTIONS. HIGHLY MONITORED, GREAT COMMUNITY WITH HUGE COMMUNITY CENTER FEATURING A QUALITY 2 STORY GYMNASIUM, A LARGE POOL, KIDS POOL, 2 SAUNAS AND JACUCCIES. MOVIES TWICE A MONTH, A BALLROOM THAT CAN BE RENTED OUT, A SPORTS CENTER, CHILD’S PLAYGROUND, RAQUETBALL COURTS, 5 OUT OF 10 LIGHTED TENNIS COURTS AND A BEAUTIFULL LIBRARY.
Location
State FL
County Broward County
Community Tartan Coconut Creek
Area 3522
Direction TAKE ATLANTIC BLVD. TO LYONS ROAD NORTH. MAKE FIRST LEFT AFTER SAMPLE ROAD. AFTER ENTERING NEIGHBORHOOD MAKE A LEFT THEN A SECOND LEFT. HOUSE IN ON DEAD END STREET.
Interior
Interior Features Bedroom on Main Level, Breakfast Area, Closet Cabinetry, Dining Area, Separate/Formal Dining Room, Entrance Foyer, Eat-in Kitchen, First Floor Entry, High Ceilings, Living/Dining Room, Pantry, Split Bedrooms, Vaulted Ceiling(s), Walk-In Closet(s), Attic
Heating Central, Electric
Cooling Central Air, Ceiling Fan(s), Electric
Flooring Other, Tile
Furnishings Negotiable
Window Features Impact Glass,Sliding
Appliance Dryer, Dishwasher, Electric Water Heater, Disposal, Microwave, Refrigerator, Self Cleaning Oven, Trash Compactor, Water Purifier, Washer
Exterior
Exterior Feature Enclosed Porch, Lighting, Patio, Storm/Security Shutters
Garage Attached
Garage Spaces 1.0
Carport Spaces 3
Pool None
Community Features Clubhouse, Fitness, Other
Utilities Available Cable Available
Waterfront No
View Garden
Roof Type Concrete,Shingle,Wood
Porch Patio, Porch, Screened
Parking Type Attached, Detached Carport, Driveway, Garage, Other, Parking Pad, On Street, Garage Door Opener
Garage Yes
Building
Lot Description Sprinklers Automatic, < 1/4 Acre
Faces Northwest
Story 1
Sewer Public Sewer
Water Public
Architectural Style Detached, Patio Home, One Story
Structure Type Stucco
Construction Status Resale
Schools
Middle Schools Margate Middle
High Schools Monarch
Others
Pets Allowed Size Limit, Yes
HOA Fee Include Cable TV,Maintenance Grounds,Maintenance Structure
Senior Community Yes
Tax ID 484219180300
Security Features Smoke Detector(s)
Acceptable Financing Cash, Conventional, FHA, Other
Listing Terms Cash, Conventional, FHA, Other
Financing Conventional
Special Listing Condition Listed As-Is
Pets Description Size Limit, Yes
Read Less Info
Want to know what your home might be worth? Contact us for a FREE valuation!

Our team is ready to help you sell your home for the highest possible price ASAP
Bought with United Realty Group Inc


