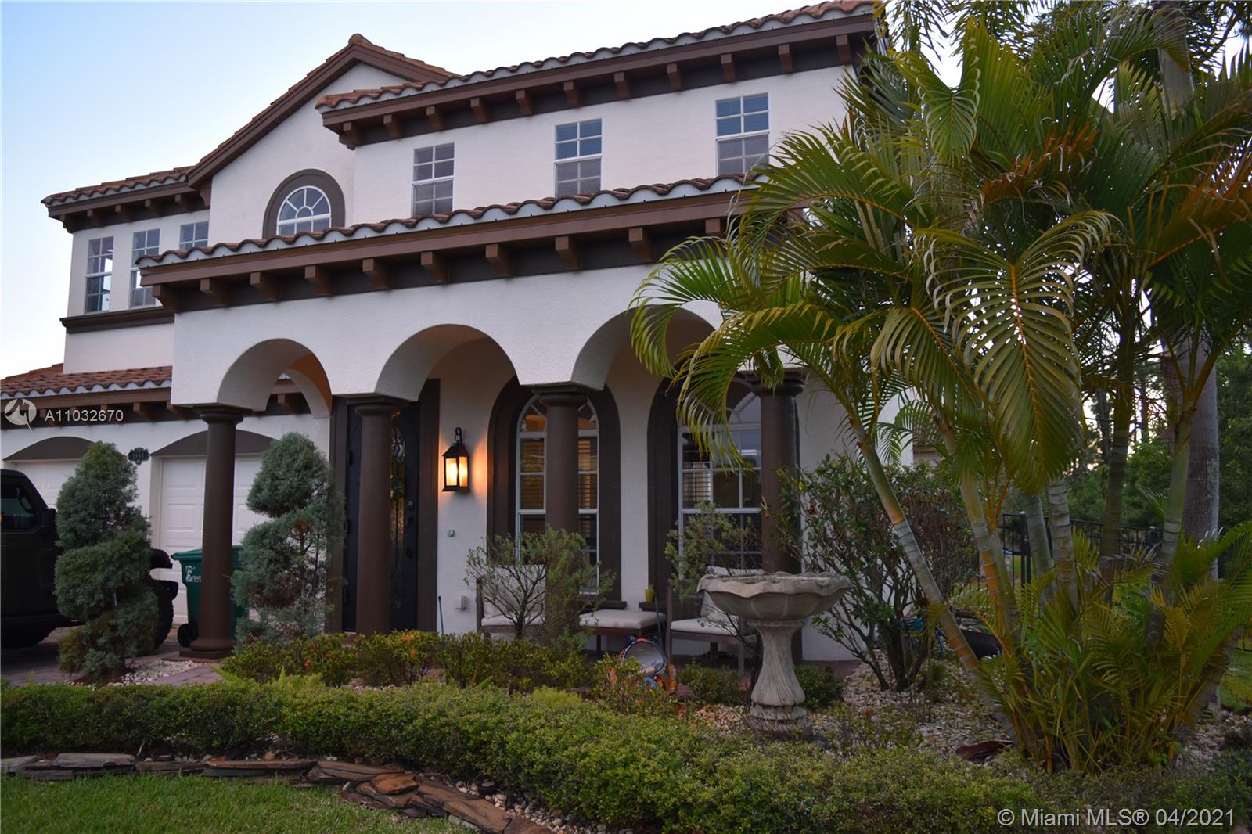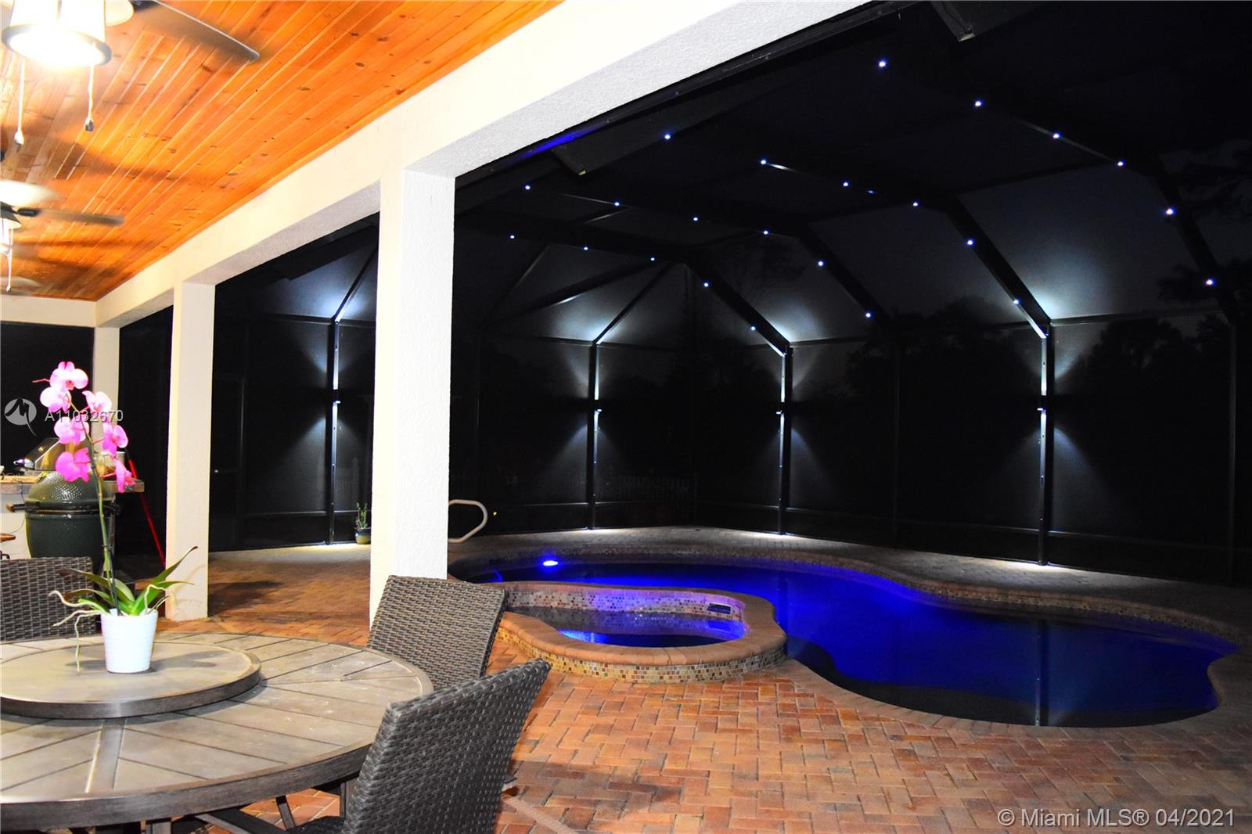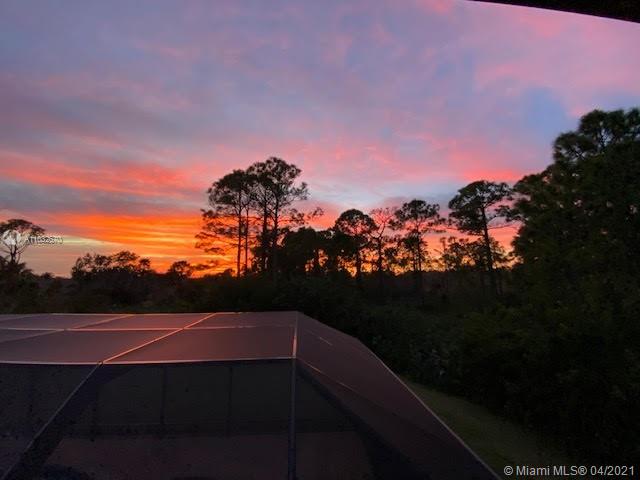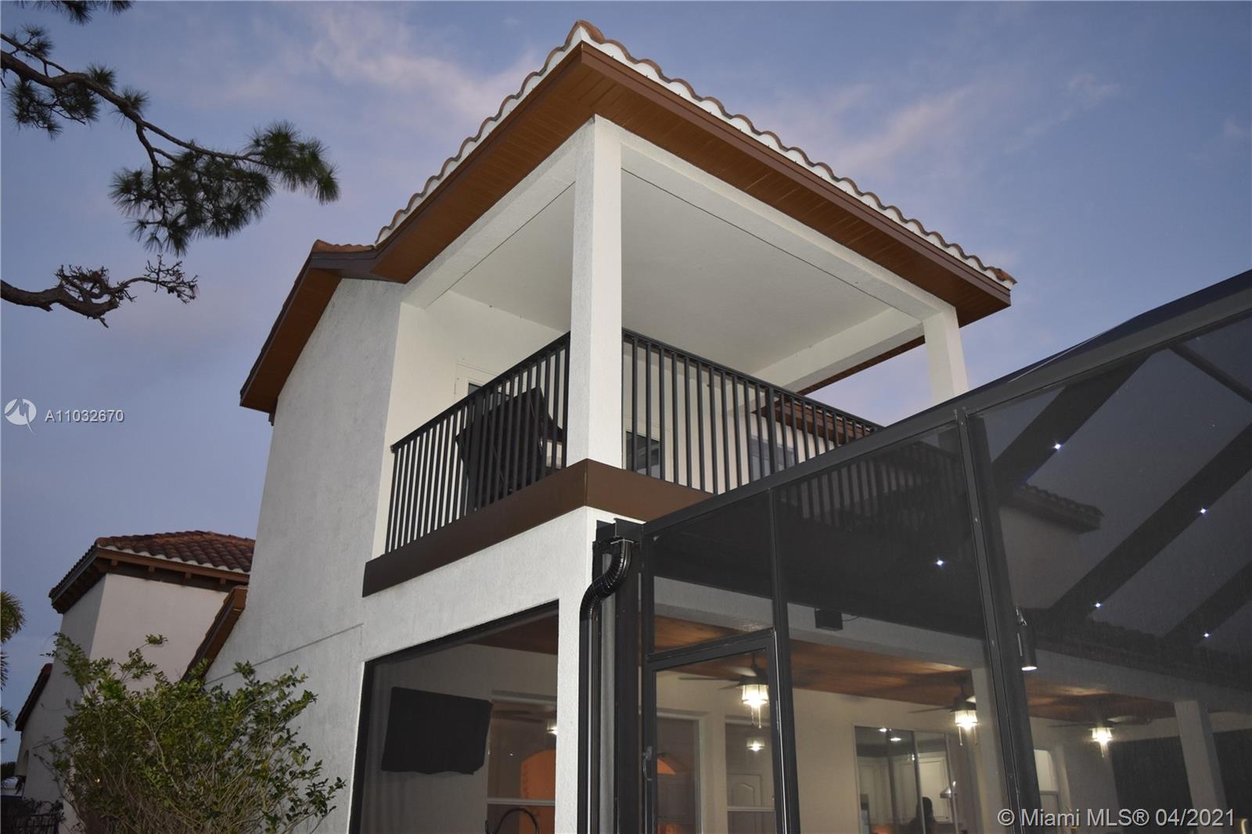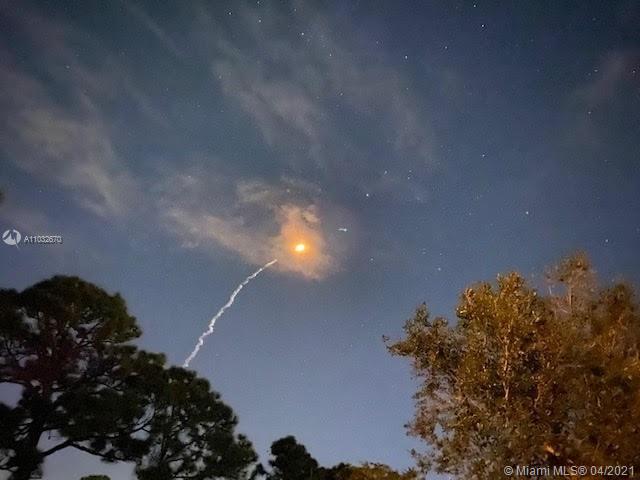$700,000
$899,000
22.1%For more information regarding the value of a property, please contact us for a free consultation.
5 Beds
3 Baths
3,288 SqFt
SOLD DATE : 06/07/2021
Key Details
Sold Price $700,000
Property Type Single Family Home
Sub Type Single Family Residence
Listing Status Sold
Purchase Type For Sale
Square Footage 3,288 sqft
Price per Sqft $212
Subdivision Capron Ridge Phase Four
MLS Listing ID A11032670
Sold Date 06/07/21
Style Two Story
Bedrooms 5
Full Baths 3
Construction Status Resale
HOA Fees $66/ann
HOA Y/N Yes
Year Built 2007
Annual Tax Amount $5,759
Tax Year 2020
Contingent Pending Inspections
Lot Size 0.550 Acres
Property Description
Welcome to the hidden gem of Viera located in the sought after gated community of Capron Ridge, a truly beautiful residence privately surrounded by a protected nature preserve. This one of a kind smart home rests on an oversized .55 lot and offers an incredible layout for any homebuyer. Luxurious and Upgraded this 5 bedroom and 3 bath home of 3,288 sq ft was recently improved with modern appliances, chef`s kitchen and new flooring. Take a dip in your saltwater pool under the newly added galaxy lights. The master suite has a dreamy lounge with a balcony to enjoy nightly sunsets and rocket launches. Community includes : Tennis Courts, Basket Ball Court, Community Pool, Clubroom, Soccer field patrolled security and more. If you are into a wonderful lifestyle look no further!
Location
State FL
County Brevard County
Community Capron Ridge Phase Four
Area 6371 Brevard County (E Of Indian River)
Interior
Interior Features Built-in Features, Bedroom on Main Level, Dining Area, Separate/Formal Dining Room, Eat-in Kitchen, First Floor Entry, Kitchen Island, Pantry, Sitting Area in Master, Bar, Walk-In Closet(s)
Heating Central
Cooling Central Air
Flooring Carpet, Tile
Furnishings Unfurnished
Appliance Dryer, Dishwasher, Electric Range, Disposal, Refrigerator, Trash Compactor
Exterior
Exterior Feature Balcony, Barbecue, Enclosed Porch, Patio
Garage Spaces 3.0
Pool In Ground, Pool, Community
Community Features Clubhouse, Pool, Tennis Court(s)
View Y/N No
View None
Roof Type Spanish Tile
Porch Balcony, Open, Patio, Porch, Screened
Garage Yes
Building
Faces East
Story 2
Sewer Public Sewer
Water Public
Architectural Style Two Story
Level or Stories Two
Structure Type Block
Construction Status Resale
Others
Senior Community No
Tax ID 25363550K1
Security Features Smoke Detector(s)
Acceptable Financing Cash, Conventional, FHA, VA Loan
Listing Terms Cash, Conventional, FHA, VA Loan
Financing Conventional
Read Less Info
Want to know what your home might be worth? Contact us for a FREE valuation!

Our team is ready to help you sell your home for the highest possible price ASAP
Bought with MAR NON MLS MEMBER

