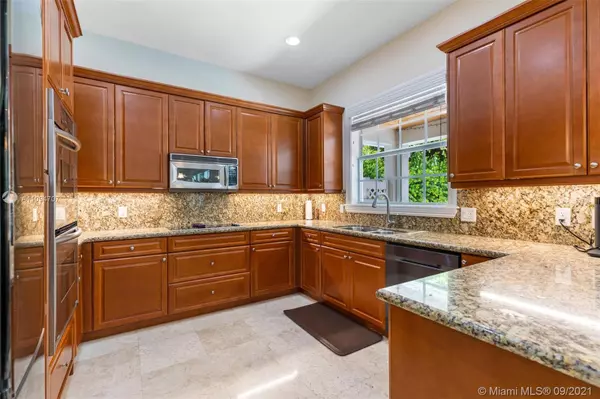$910,000
$918,000
0.9%For more information regarding the value of a property, please contact us for a free consultation.
3 Beds
4 Baths
2,720 SqFt
SOLD DATE : 11/05/2021
Key Details
Sold Price $910,000
Property Type Single Family Home
Sub Type Single Family Residence
Listing Status Sold
Purchase Type For Sale
Square Footage 2,720 sqft
Price per Sqft $334
Subdivision River Oaks
MLS Listing ID A11094707
Sold Date 11/05/21
Style Two Story
Bedrooms 3
Full Baths 3
Half Baths 1
Construction Status Resale
HOA Y/N No
Year Built 2007
Annual Tax Amount $9,710
Tax Year 2020
Contingent Pending Inspections
Lot Size 6,309 Sqft
Property Description
Sit back and relax in this impressive 2007 built Glenn Wright 3 bedroom and 3.5 bath + den/office home in a beautiful East Fort Lauderdale neighborhood close to Downtown/Las Olas Blvd & Beach. Perfectly suitable for year round entertainment with a resort-style pool and tiki cabana with built in grill, TV, ice maker and fridge. Brand new porcelain floors in the master and guest bedrooms, marble throughout downstairs living areas and hallways. Impact windows throughout. Air conditioned insulated garage is a huge plus. Newer A/C systems. Whole house is wired with Savant system to control sound, TV's, and pool all from your smart phone. Very commuter friendly- minutes from i95 and the Fort Lauderdale International Airport. Home has convertible den/office for 4th bedroom option. No HOA
Location
State FL
County Broward County
Community River Oaks
Area 3480
Direction google maps- 1550 SW 23rd St, Fort Lauderdale 33315
Interior
Interior Features Closet Cabinetry, Dining Area, Separate/Formal Dining Room, Entrance Foyer, French Door(s)/Atrium Door(s), Upper Level Master, Bar, Walk-In Closet(s)
Heating Central
Cooling Central Air
Flooring Marble
Window Features Blinds
Appliance Built-In Oven, Dryer, Dishwasher, Electric Range, Electric Water Heater, Disposal, Microwave, Refrigerator, Washer
Exterior
Exterior Feature Balcony, Fence, Outdoor Grill, Porch
Garage Attached
Garage Spaces 2.0
Pool In Ground, Pool
Community Features Street Lights, Sidewalks
Waterfront No
View Garden, Pool
Roof Type Flat,Tile
Street Surface Paved
Porch Balcony, Open, Porch
Parking Type Attached, Driveway, Garage, Garage Door Opener
Garage Yes
Building
Lot Description < 1/4 Acre
Faces North
Story 2
Sewer Public Sewer
Water Public
Architectural Style Two Story
Level or Stories Two
Structure Type Block,Stucco
Construction Status Resale
Schools
Elementary Schools Croissant Park
Middle Schools New River
High Schools Stranahan
Others
Senior Community No
Tax ID 504216010091
Acceptable Financing Cash, Conventional
Listing Terms Cash, Conventional
Financing Cash
Read Less Info
Want to know what your home might be worth? Contact us for a FREE valuation!

Our team is ready to help you sell your home for the highest possible price ASAP
Bought with Compass Florida, LLC.







