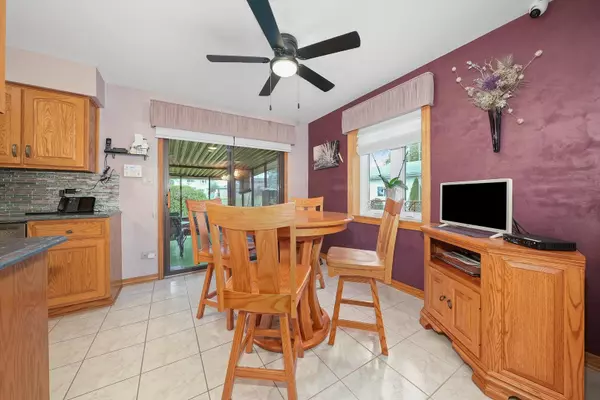$327,500
$339,999
3.7%For more information regarding the value of a property, please contact us for a free consultation.
3 Beds
2 Baths
1,824 SqFt
SOLD DATE : 01/11/2023
Key Details
Sold Price $327,500
Property Type Single Family Home
Sub Type Detached Single
Listing Status Sold
Purchase Type For Sale
Square Footage 1,824 sqft
Price per Sqft $179
Subdivision Brementowne
MLS Listing ID 11665347
Sold Date 01/11/23
Bedrooms 3
Full Baths 2
Year Built 1976
Tax Year 2020
Lot Size 6,899 Sqft
Lot Dimensions 59.1X116.4X59.4X116
Property Description
Welcome home to this recently updated 3 bedroom 2 bath split level home. As you walk up the concrete driveway you will take in the professionally landscaped yard that was designed with exquisite taste. Enjoy an abundance of space spread out over 3 floors living. The gorgeous kitchen features granite counter tops, new sink & faucet & glass tile backsplash, new (2021) high end SS appliances (Fisher & Paykel) and custom Oak cabinets. Enjoy entertaining or just relaxing with your morning coffee in the fully enclosed all season room with views of the fenced in back yard. Up stairs you will find the large master bedroom with custom linen black out shades & two additional bedrooms & full bath. As you go downstairs to the lower level you will find the large family room with newer gas fireplace, newly remodeled bathroom (2021) and laundry room. The lower-level features walk-out access to the back garden where you can enjoy summer days swimming in your heated pool. Feel secure with high end hard wired security cameras inside and out. Never worry about watering your plants or grass as there is a newly added in-ground sprinkler system. If all the outdoor recreational space is not enough, enjoy large green space to the back of the property. Access the back garden through the 2-car garage with new interior paneling and epoxy flooring. Updates include Kitchen (2021) Bathroom (2021) Livingroom new crystal wall scones & entry light (2022) New Electric 220 Amp Panel (2022) Security System (2018) Sump pump(s) (2021) Sprinkler System (2017) Fireplace (2017) & (2022) all new blown in insulation throughout. This home is located on a charming tree lined street in a neighborhood close to the elementary school and junior high school schools, jogging path, playgrounds, and park district. Don't just take my word for it - Tinley Park was recently named by Business Week " best place in America to raise a family" with its high schools ranked in the state's top 100.
Location
State IL
County Cook
Rooms
Basement English
Interior
Heating Natural Gas, Forced Air
Cooling Central Air
Fireplaces Number 1
Fireplaces Type Gas Log
Fireplace Y
Appliance Range, Microwave, Dishwasher, Refrigerator
Exterior
Exterior Feature Deck, Porch Screened, Above Ground Pool
Garage Attached
Garage Spaces 2.0
Pool above ground pool
Waterfront false
View Y/N true
Roof Type Asphalt
Building
Story 2 Stories
Sewer Public Sewer
Water Public
New Construction false
Schools
Elementary Schools Helen Keller Elementary School
Middle Schools Virgil I Grissom Middle School
High Schools Victor J Andrew High School
School District 140, 140, 230
Others
HOA Fee Include None
Ownership Fee Simple
Special Listing Condition None
Read Less Info
Want to know what your home might be worth? Contact us for a FREE valuation!

Our team is ready to help you sell your home for the highest possible price ASAP
© 2024 Listings courtesy of MRED as distributed by MLS GRID. All Rights Reserved.
Bought with Ronald Santoro • Infiniti Properties, Inc.







