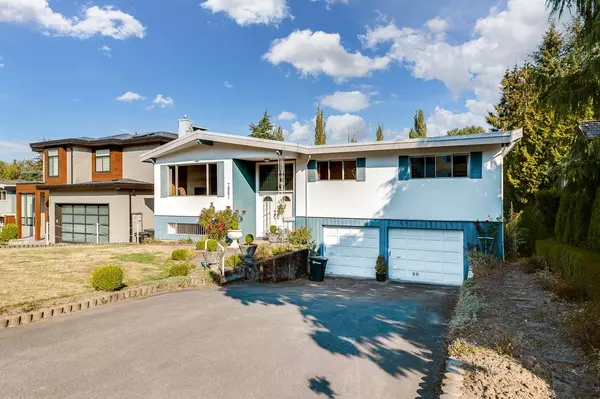$1,500,000
$1,799,900
16.7%For more information regarding the value of a property, please contact us for a free consultation.
3 Beds
3 Baths
2,217 SqFt
SOLD DATE : 12/31/2022
Key Details
Sold Price $1,500,000
Property Type Single Family Home
Sub Type House/Single Family
Listing Status Sold
Purchase Type For Sale
Square Footage 2,217 sqft
Price per Sqft $676
Subdivision Burnaby Lake
MLS Listing ID R2730056
Sold Date 12/31/22
Style 2 Storey
Bedrooms 3
Full Baths 2
Half Baths 1
Abv Grd Liv Area 1,401
Total Fin. Sqft 2217
Year Built 1968
Annual Tax Amount $4,939
Tax Year 2022
Lot Size 7,200 Sqft
Acres 0.17
Property Description
Welcome to your new home at 7961 Burnfield Cres. Tucked away on a quiet, idyllic street this amazing home has been well loved by it's only owner. Yes - this is the first time this home has been listed for resale! This property is full of potential, whether you want to update, completely renovate, add a suite, or hold for a future new build, you will not be disappointed. The backyard is lined with rose bushes and even has a fig tree! The attached double garage and huge driveway provides parking for up to six cars. It's a short walk to Lakeview Elementary and is a quick drive to Burnaby Central Secondary, Deer Lake, Robert Burnaby Park, Highgate, Brentwood and Metrotown shopping centres and has easy access to Hwy 1. Don't miss your opportunity. Come see this beautiful home today.
Location
State BC
Community Burnaby Lake
Area Burnaby South
Zoning R2
Rooms
Other Rooms Foyer
Basement Fully Finished
Kitchen 1
Separate Den/Office N
Interior
Interior Features ClthWsh/Dryr/Frdg/Stve/DW, Drapes/Window Coverings, Smoke Alarm
Heating Forced Air
Fireplaces Number 2
Fireplaces Type Natural Gas, Wood
Heat Source Forced Air
Exterior
Exterior Feature Balcny(s) Patio(s) Dck(s), Fenced Yard
Parking Features Garage; Double
Garage Spaces 2.0
Roof Type Asphalt
Lot Frontage 60.0
Lot Depth 120.0
Total Parking Spaces 6
Building
Story 2
Sewer City/Municipal
Water City/Municipal
Structure Type Frame - Wood
Others
Tax ID 006-687-661
Ownership Freehold NonStrata
Energy Description Forced Air
Read Less Info
Want to know what your home might be worth? Contact us for a FREE valuation!

Our team is ready to help you sell your home for the highest possible price ASAP

Bought with eXp Realty






