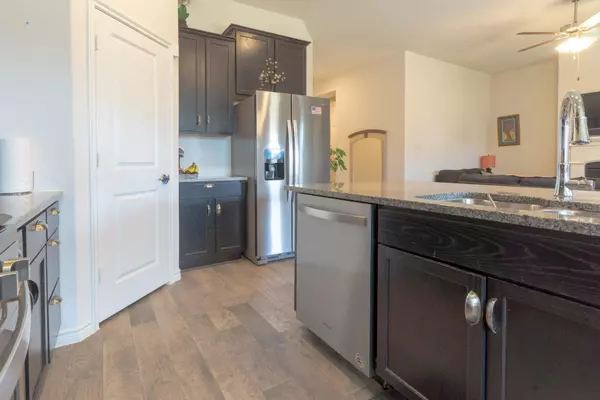$345,000
For more information regarding the value of a property, please contact us for a free consultation.
4 Beds
2 Baths
1,826 SqFt
SOLD DATE : 01/09/2023
Key Details
Property Type Single Family Home
Sub Type Single Family Residence
Listing Status Sold
Purchase Type For Sale
Square Footage 1,826 sqft
Price per Sqft $188
Subdivision Clements Ranch Ph 2B
MLS Listing ID 20195721
Sold Date 01/09/23
Style Traditional
Bedrooms 4
Full Baths 2
HOA Fees $50/ann
HOA Y/N Mandatory
Year Built 2020
Annual Tax Amount $8,316
Lot Size 6,011 Sqft
Acres 0.138
Property Description
Yes! With a full price offer, the seller is allotting $6900 toward the buyer's closing costs, or a 2-1 Temporary buydown on the buyer's interest rate! This lovely home includes an open floorplan that is a joy for entertaining! The primary bdrm is split from the others for maximum privacy and features a large walk-in closet, double-sink vanity and separate shower and tub. Upgrades also include a 'Rainsoft' water softening system that will remain with the home. Clements Ranch is a special community, planned to provide maximum amenities both practical and luxurious! Amenities include multiple catch and release fishing ponds, an enormous clubhouse with cardio and weight equipment, a resort-style pool, playground and walking trails! Another special feature is that the community limits the number of homes that can be rented. Currently that number is 2% of the total homes in the community, 21 homes (per Amanda with 4-Sight Property Mgmt). Come Take a Look Today - You'll Be Glad You Did!
Location
State TX
County Kaufman
Community Club House, Community Dock, Community Pool, Fishing, Fitness Center, Jogging Path/Bike Path, Lake, Playground, Pool
Direction From Interstate 80 go North on Clements Rd., turn left on FM 740, then left on Lake Ray Hubbard Drive. Turn right on Bill Clements Blvd. then left on Durst Lane. Home will be on the left.
Rooms
Dining Room 1
Interior
Interior Features Cable TV Available, Double Vanity, Eat-in Kitchen, Granite Counters, High Speed Internet Available, Kitchen Island, Open Floorplan, Pantry, Smart Home System, Walk-In Closet(s)
Heating Central, Natural Gas
Cooling Central Air, Electric
Flooring Carpet, Vinyl
Fireplaces Number 1
Fireplaces Type Gas Logs, Gas Starter
Appliance Dishwasher, Disposal, Gas Range, Gas Water Heater, Microwave, Refrigerator, Tankless Water Heater, Water Softener
Heat Source Central, Natural Gas
Laundry In Hall
Exterior
Garage Spaces 2.0
Fence Wood
Community Features Club House, Community Dock, Community Pool, Fishing, Fitness Center, Jogging Path/Bike Path, Lake, Playground, Pool
Utilities Available Cable Available, City Sewer, City Water, Individual Gas Meter, Individual Water Meter, Sidewalk
Roof Type Composition
Parking Type 2-Car Single Doors, Garage Faces Front
Garage Yes
Building
Story One
Foundation Slab
Structure Type Brick,Other
Schools
Elementary Schools Lewis
School District Forney Isd
Others
Ownership Wm. & Flora Carroll
Financing Conventional
Read Less Info
Want to know what your home might be worth? Contact us for a FREE valuation!

Our team is ready to help you sell your home for the highest possible price ASAP

©2024 North Texas Real Estate Information Systems.
Bought with Beatrice Williams • Keller Williams Realty







