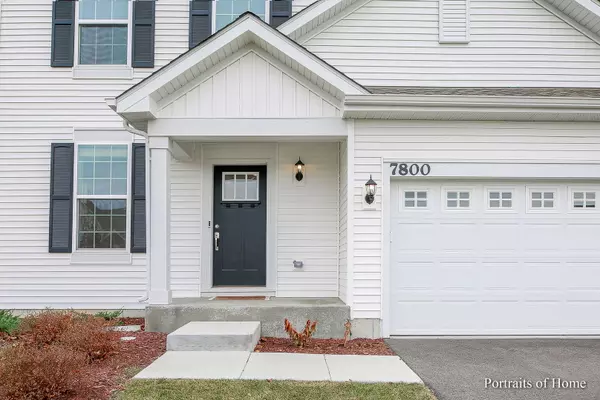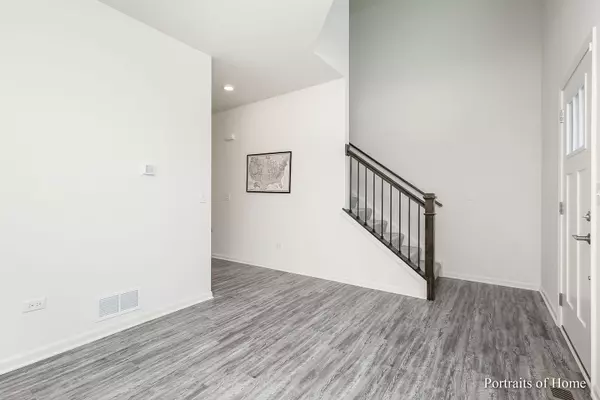$365,000
$375,000
2.7%For more information regarding the value of a property, please contact us for a free consultation.
3 Beds
2.5 Baths
1,960 SqFt
SOLD DATE : 01/27/2023
Key Details
Sold Price $365,000
Property Type Single Family Home
Sub Type Detached Single
Listing Status Sold
Purchase Type For Sale
Square Footage 1,960 sqft
Price per Sqft $186
Subdivision Lakewood Prairie
MLS Listing ID 11685479
Sold Date 01/27/23
Bedrooms 3
Full Baths 2
Half Baths 1
HOA Fees $50/mo
Year Built 2021
Annual Tax Amount $3,559
Tax Year 2021
Lot Size 9,147 Sqft
Lot Dimensions 75X122X75X122
Property Description
Look no further! Why wait for new construction when you can own a like new home less than 2 years old. Updated exterior with white siding and black accents. Breathtaking two-story entryway and open floorplan makes this home an absolute gem. This 3-bed home is spacious and beautiful with three large bedrooms plus a loft. Luxury plank flooring runs throughout the first floor, along with 9' ceilings!! The open-concept modern kitchen has a center island and eating area and open concept flowing into the family room. The modern kitchen features Quartz countertops, a large island, a spacious pantry, 42" cabinets, and stainless-steel appliances. First floor laundry room sits just off the garage. Your primary en-suite comes complete with an attached private bath complete with a tiled walk-in shower and dual vanity, and a walk-in closet. Two additional 2nd floor bedrooms, 2nd full bath, and a spacious loft area that can be used as a guest room/office/exercise room/children's play room. In addition to the turn-key move in ready home, there is also an unfinished English basement ready for your finishing touches. Walk outside thru the sliding kitchen doors to your elevated deck, waiting for your grill our outdoor furniture. Located in established Lakewood Prairie Clubhouse Community where you can enjoy the amenities of clubhouse, swimming pool, courts, and trails as well as all Minooka schools!
Location
State IL
County Kendall
Community Clubhouse, Park, Pool, Tennis Court(S)
Rooms
Basement Full, English
Interior
Interior Features Wood Laminate Floors, First Floor Laundry, Walk-In Closet(s), Open Floorplan, Pantry
Heating Natural Gas, Forced Air
Cooling Central Air
Fireplace Y
Appliance Range, Microwave, Dishwasher, Refrigerator, Disposal, Stainless Steel Appliance(s)
Laundry In Unit
Exterior
Exterior Feature Deck
Garage Attached
Garage Spaces 2.0
Waterfront false
View Y/N true
Building
Story 2 Stories
Sewer Public Sewer
Water Public
New Construction false
Schools
Elementary Schools Jones Elementary School
Middle Schools Minooka Intermediate School
High Schools Minooka Community High School
School District 201, 201, 111
Others
HOA Fee Include Insurance, Clubhouse, Pool
Ownership Fee Simple w/ HO Assn.
Special Listing Condition None
Read Less Info
Want to know what your home might be worth? Contact us for a FREE valuation!

Our team is ready to help you sell your home for the highest possible price ASAP
© 2024 Listings courtesy of MRED as distributed by MLS GRID. All Rights Reserved.
Bought with Stephanie Herbert • RE/MAX Action







