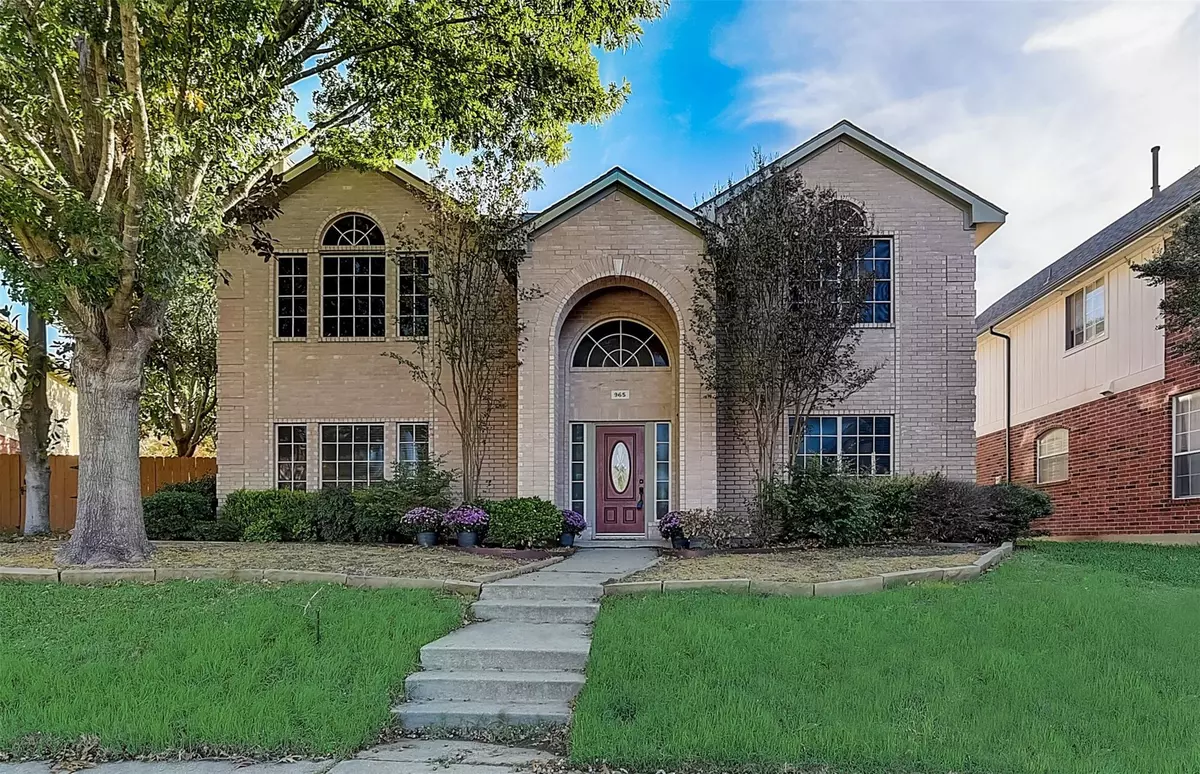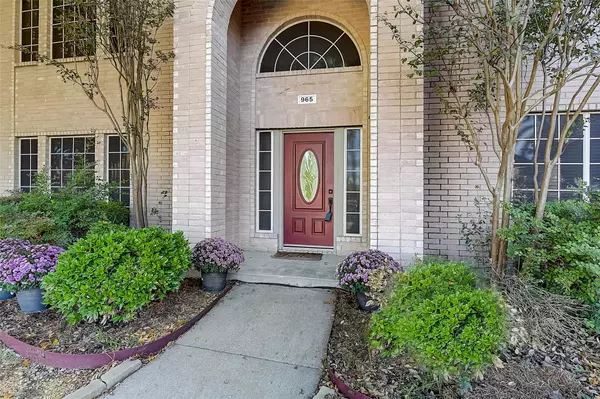$499,999
For more information regarding the value of a property, please contact us for a free consultation.
4 Beds
3 Baths
2,746 SqFt
SOLD DATE : 02/02/2023
Key Details
Property Type Single Family Home
Sub Type Single Family Residence
Listing Status Sold
Purchase Type For Sale
Square Footage 2,746 sqft
Price per Sqft $182
Subdivision Heritage Park Ph Two
MLS Listing ID 20203550
Sold Date 02/02/23
Style Traditional
Bedrooms 4
Full Baths 2
Half Baths 1
HOA Y/N None
Year Built 1992
Annual Tax Amount $6,962
Lot Size 7,405 Sqft
Acres 0.17
Property Description
Located in the sought-after Heritage Park neighborhood, this spacious 2-story home has great curb appeal and a beautiful, spacious interior! Rich, wide plank wood flooring throughout the downstairs is not only durable but adds to the warmth and charm of the home. Day-to-Day living and entertaining is a breeze with a stacked formal living and dining room upon entering and a family room with fireplace. The chefs' kitchen is sure to delight with granite countertops, an island, a gas range, ample counter & cabinet space, and a bay window over the sink that streams plenty of natural light. Upstairs boasts the primary suite, 3 bedrooms, a full bath and a large flex space that can be a living room or game room! Nice-sized, private-fenced backyard has a quaint pond and plenty of room for a pool! Act Fast & Don't Miss this Gem!
Location
State TX
County Collin
Direction From 75-Central & E. Bethany Dr, Head east on E Bethany Dr toward Fawn Valley Dr Turn left on Livingston Dr Turn left at first street Rutgers The destination will be on the Left.
Rooms
Dining Room 2
Interior
Interior Features Cable TV Available, Decorative Lighting, High Speed Internet Available, Walk-In Closet(s)
Heating Central, Natural Gas
Cooling Ceiling Fan(s), Central Air, Electric
Flooring Carpet, Ceramic Tile, Hardwood, Laminate, Wood
Fireplaces Number 1
Fireplaces Type Brick, Wood Burning
Appliance Dishwasher, Disposal, Gas Cooktop
Heat Source Central, Natural Gas
Laundry Electric Dryer Hookup, Utility Room, Full Size W/D Area, Washer Hookup
Exterior
Exterior Feature Rain Gutters
Garage Spaces 2.0
Fence Back Yard, Privacy, Wood
Utilities Available Alley, Cable Available, City Sewer, City Water, Electricity Available, Electricity Connected
Roof Type Composition
Parking Type 2-Car Single Doors, Alley Access, Garage Faces Rear
Garage Yes
Building
Lot Description Few Trees, Interior Lot, Landscaped, Level, Lrg. Backyard Grass, Subdivision
Story Two
Foundation Slab
Structure Type Brick
Schools
Elementary Schools Story
School District Allen Isd
Others
Restrictions Deed
Ownership On File
Acceptable Financing Cash, Conventional, VA Loan
Listing Terms Cash, Conventional, VA Loan
Financing Conventional
Read Less Info
Want to know what your home might be worth? Contact us for a FREE valuation!

Our team is ready to help you sell your home for the highest possible price ASAP

©2024 North Texas Real Estate Information Systems.
Bought with Shelly Vaughan • Ebby Halliday Realtors







