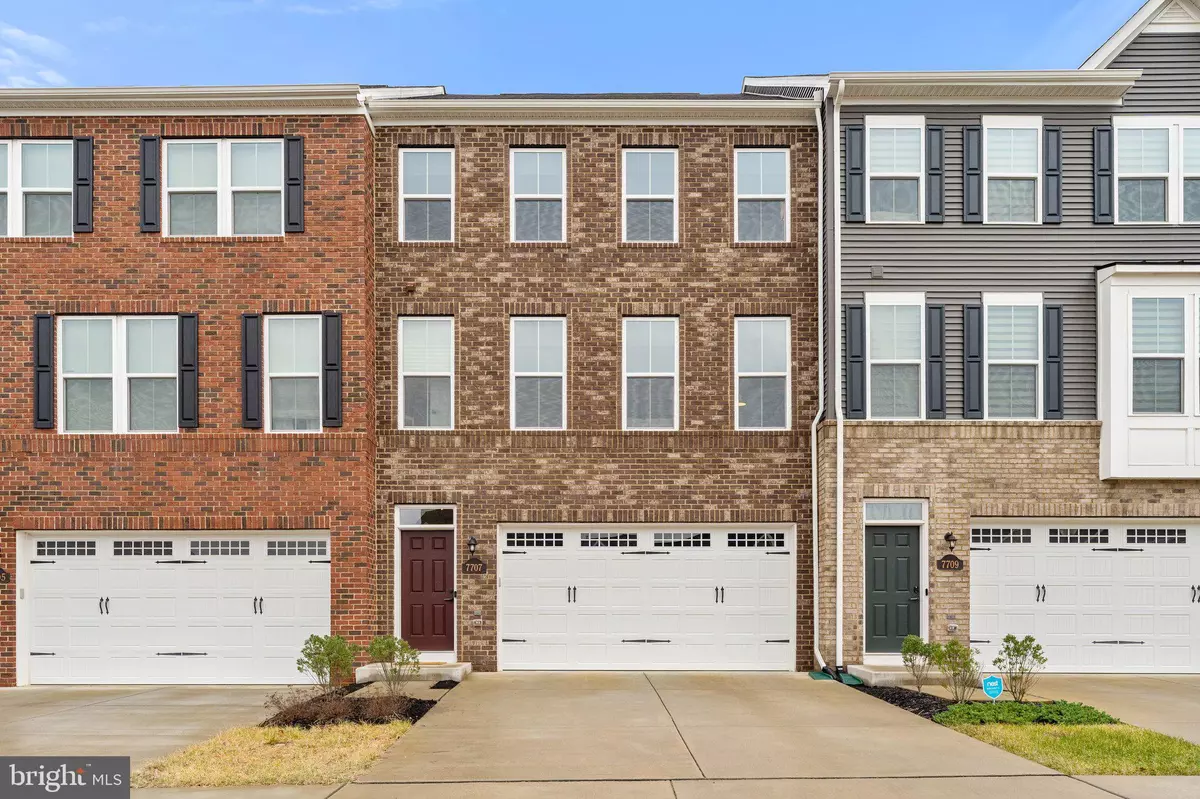$585,000
$585,000
For more information regarding the value of a property, please contact us for a free consultation.
4 Beds
4 Baths
2,704 SqFt
SOLD DATE : 02/03/2023
Key Details
Sold Price $585,000
Property Type Townhouse
Sub Type Interior Row/Townhouse
Listing Status Sold
Purchase Type For Sale
Square Footage 2,704 sqft
Price per Sqft $216
Subdivision Blackburn
MLS Listing ID VAPW2043160
Sold Date 02/03/23
Style Colonial
Bedrooms 4
Full Baths 3
Half Baths 1
HOA Fees $65/mo
HOA Y/N Y
Abv Grd Liv Area 2,016
Originating Board BRIGHT
Year Built 2020
Annual Tax Amount $5,259
Tax Year 2022
Lot Size 2,134 Sqft
Acres 0.05
Property Description
Welcome to your luxurious, spacious townhome in Blackburn. The Mcpherson Grand F model boasts charming features such as its three levels of living space, four bedrooms, and three and a half bathrooms. As you approach the maroon front door with its black hardware locking system, you are greeted by the oak split level staircase with white painted risers leading to the main level or basement. On the main level, you will find the great room, which boasts vinyl flooring, recessed lighting, and three large windows, as well as a half bathroom. From the great room, you can access the gourmet kitchen, which features quartz countertops, a double bowl undermount sink, white cabinets with crown molding and chrome hardware knobs, and stainless steel appliances including a side-by-side refrigerator, gas stove, dishwasher, and built-in microwave. The kitchen also includes a pantry and a large center island with three pendant lights, as well as a dining area with dual patio doors that lead to the covered porch. As you ascend the staircase to the bedroom level of the home, you will find the laundry room on your left, along with a full bathroom, a linen closet, and a door leading to the primary suite. The primary suite boasts two large windows, a spacious walk-in closet, and an en suite bathroom. The bathroom is equipped with ceramic flooring, a double sink vanity with a dressing station, a separate water closet, and a chrome surround. The bedroom level also features two additional bedrooms with ample closet space. The final level of the home is the basement, which features a fourth bedroom with a large walk-in closet, a window, and access to a full bathroom. This bedroom also has a door that leads to the backyard. The bathroom is equipped with a linen closet, a vanity, a toilet, and a large shower. After exiting the fourth bedroom, there is a door that leads to the spacious two-car garage, which has ample storage space. Some of the additional features of this home include recessed lighting, a tankless water heater, vinyl and ceramic flooring, a WiFi thermostat, a gas tankless water heater, oak stairs with white balusters, a laundry room on the bedroom level, and quartz countertops in all full bathrooms. This home is located within minutes of various supermarkets, shopping centers, wineries, historic sites, and services such as mail and shipping. It is also conveniently located near several commuting and travel options, including I-66 and Prince William Parkway, as well as the VRE Manassas Station. The Blackburn community offers a variety of amenities, including a clubhouse, a swimming pool, fitness center, tot lots, sidewalks, and a fitness center. The monthly HOA fee includes common area maintenance, snow removal, and trash and recycling services.
Location
State VA
County Prince William
Zoning PMR
Rooms
Other Rooms Dining Room, Primary Bedroom, Bedroom 2, Bedroom 3, Bedroom 4, Kitchen, Great Room, Laundry, Utility Room, Bathroom 2, Bathroom 3, Primary Bathroom, Half Bath
Basement Daylight, Full
Interior
Hot Water Tankless
Heating Heat Pump - Gas BackUp
Cooling Central A/C
Equipment Built-In Microwave, Dishwasher, Disposal, Refrigerator, Stainless Steel Appliances, Stove, Water Heater - Tankless
Appliance Built-In Microwave, Dishwasher, Disposal, Refrigerator, Stainless Steel Appliances, Stove, Water Heater - Tankless
Heat Source Natural Gas
Laundry Upper Floor
Exterior
Exterior Feature Enclosed, Porch(es)
Garage Built In, Garage - Front Entry
Garage Spaces 4.0
Amenities Available Club House, Common Grounds, Community Center, Fitness Center, Pool - Outdoor, Tot Lots/Playground
Waterfront N
Water Access N
Accessibility None
Porch Enclosed, Porch(es)
Parking Type Attached Garage, Driveway
Attached Garage 2
Total Parking Spaces 4
Garage Y
Building
Story 3
Foundation Slab
Sewer Public Sewer
Water Public
Architectural Style Colonial
Level or Stories 3
Additional Building Above Grade, Below Grade
New Construction N
Schools
Elementary Schools Chris Yung
Middle Schools Bull Run
High Schools Unity Reed
School District Prince William County Public Schools
Others
HOA Fee Include Snow Removal,Trash,Pool(s)
Senior Community No
Tax ID 7597-82-7023
Ownership Fee Simple
SqFt Source Assessor
Special Listing Condition Standard
Read Less Info
Want to know what your home might be worth? Contact us for a FREE valuation!

Our team is ready to help you sell your home for the highest possible price ASAP

Bought with Anupama Chopra • Samson Properties


