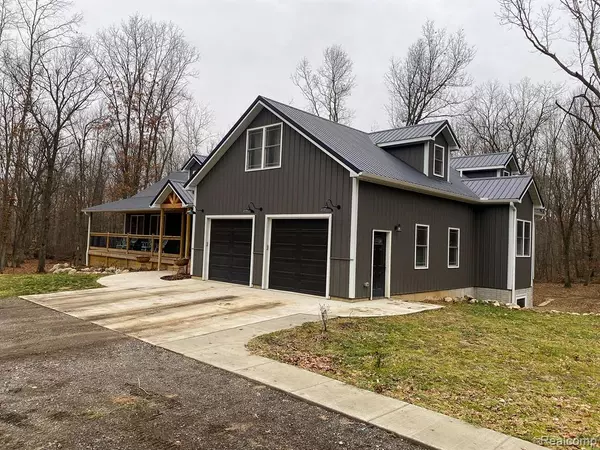$780,000
$799,900
2.5%For more information regarding the value of a property, please contact us for a free consultation.
6 Beds
4 Baths
2,969 SqFt
SOLD DATE : 02/03/2023
Key Details
Sold Price $780,000
Property Type Single Family Home
Sub Type Single Family
Listing Status Sold
Purchase Type For Sale
Square Footage 2,969 sqft
Price per Sqft $262
Subdivision Deerfield Park No 1
MLS Listing ID 60183959
Sold Date 02/03/23
Style 2 Story
Bedrooms 6
Full Baths 3
Half Baths 1
Abv Grd Liv Area 2,969
Year Built 2022
Annual Tax Amount $8,516
Lot Size 60.000 Acres
Acres 60.0
Lot Dimensions Irregular
Property Description
Great opportunity on this incredible 5,150 sq ft home on 60 acres. This newly built custom home has excellent curb appeal, tons of privacy, and deeded access to all-sports Barnes Lake, with your dock at the end of your road. The rear of the home has a large partially covered deck in the back along with a beautiful deep covered porch along the entire front of the house. The large 50x40 pole barn sports 14’ tall side walls with a loft for extra storage. The interior of the home features 16’ high cathedral ceiling in family room with a see through natural gas fireplace, open floor plan and a dream worthy master suite. Spacious kitchen features a 48†stove, large island, granite countertops, large 36†sink, built in stainless steel appliances, and spacious walk in pantry. Main floor master suite has a large walk in closet, private office or nursery, and private bathroom with freestanding tub, separate walk in shower and dual sinks. Upstairs has one additional bedroom and a bonus room, along with attic space that can easily be finished for an additional bedroom. In the 2200 sq foot finished walkout basement, there is an additional spacious living room, four bedrooms, and two bathrooms. Two of the bedrooms share a jack & jill attached bath, the others have a shared bath. The house was built in 2021 (occupancy in late November of 2021). Amish built house features 2x6 10’ side walls, basement is 9’ sidewalls. Spray foam insulation throughout the entire house. All custom windows and trim, textured matte steel roof and siding. Natural gas and high speed fiber internet were also run to the house. Property is a hunter’s dream! 60 wooded acres filled with groomed trails through the property.. Stream runs through property and feeds into Barnes Lake. Two car attached garage. New Spa seats 8! This home was built for hosting large family events with no expense spared! It’s a real show stopper! Excellent way to enjoy lake life and enjoy the peacefulness of living in t
Location
State MI
County Lapeer
Area Deerfield Twp (44007)
Rooms
Basement Finished, Walk Out
Interior
Interior Features Cable/Internet Avail., DSL Available, Spa/Jetted Tub
Hot Water Electric
Heating Forced Air
Cooling Ceiling Fan(s), Central A/C
Fireplaces Type Gas Fireplace, LivRoom Fireplace
Appliance Dishwasher, Disposal, Dryer, Microwave, Range/Oven, Refrigerator, Washer
Exterior
Parking Features Attached Garage, Electric in Garage, Gar Door Opener
Garage Spaces 2.0
Garage Description 25x26
Garage Yes
Building
Story 2 Story
Foundation Basement
Water Private Well
Architectural Style Cape Cod
Schools
School District North Branch Area Schools
Others
Energy Description Natural Gas
Acceptable Financing Conventional
Listing Terms Conventional
Financing Cash,Conventional,VA
Read Less Info
Want to know what your home might be worth? Contact us for a FREE valuation!

Our team is ready to help you sell your home for the highest possible price ASAP

Provided through IDX via MiRealSource. Courtesy of MiRealSource Shareholder. Copyright MiRealSource.
Bought with Tremaine Real Estate






