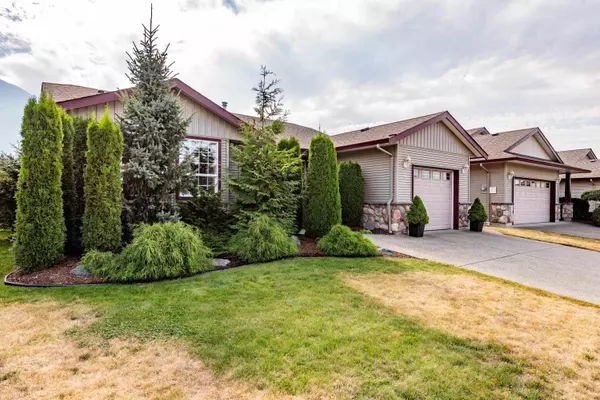$750,000
$799,900
6.2%For more information regarding the value of a property, please contact us for a free consultation.
2 Beds
2 Baths
1,547 SqFt
SOLD DATE : 01/22/2023
Key Details
Sold Price $750,000
Property Type Single Family Home
Sub Type House/Single Family
Listing Status Sold
Purchase Type For Sale
Square Footage 1,547 sqft
Price per Sqft $484
Subdivision Agassiz
MLS Listing ID R2726193
Sold Date 01/22/23
Style Rancher/Bungalow
Bedrooms 2
Full Baths 2
Maintenance Fees $75
Abv Grd Liv Area 1,547
Total Fin. Sqft 1547
Year Built 2002
Annual Tax Amount $2,462
Tax Year 2022
Lot Size 4,459 Sqft
Acres 0.1
Property Description
From the moment you walk into this exquisite home – you'll know this is what retirement should look like. Elmwood Estates, developed for the 55 and better age group is the ultimate in active adult lifestyle. Featuring an open floor plan, complete with a spectacular kitchen – this is an entertainer's dream. The fenced backyard (pet friendly) featuring both a deck off the kitchen and a lower patio offers both outdoor living and privacy. This gorgeous rancher has been extensively updated (over $100K in renos and updates) including new kitchen, roof, landscaping, high-end fixtures, engineered hardwood, air conditioning and the list goes on. There were no expenses spared and this property shows like a show home. Book your private showing today.
Location
State BC
Community Agassiz
Area Agassiz
Building/Complex Name ELMWOOD
Zoning RS2
Rooms
Other Rooms Bedroom
Basement Crawl
Kitchen 1
Separate Den/Office N
Interior
Interior Features Air Conditioning, ClthWsh/Dryr/Frdg/Stve/DW, Drapes/Window Coverings, Garage Door Opener, Smoke Alarm, Vacuum - Built In
Heating Forced Air, Natural Gas
Fireplaces Number 1
Fireplaces Type Natural Gas
Heat Source Forced Air, Natural Gas
Exterior
Exterior Feature Fenced Yard, Patio(s) & Deck(s)
Parking Features Add. Parking Avail., Garage; Single, RV Parking Avail.
Garage Spaces 1.0
Amenities Available In Suite Laundry
View Y/N Yes
View Gorgeous view of Mt. Cheam
Roof Type Asphalt
Lot Frontage 49.0
Lot Depth 91.0
Total Parking Spaces 3
Building
Story 1
Sewer City/Municipal
Water City/Municipal
Locker No
Unit Floor 5
Structure Type Frame - Wood
Others
Senior Community 55+
Restrictions Age Restrictions,Pets Allowed w/Rest.,Rentals Not Allowed
Age Restriction 55+
Tax ID 025-330-756
Ownership Freehold Strata
Energy Description Forced Air,Natural Gas
Pets Allowed 2
Read Less Info
Want to know what your home might be worth? Contact us for a FREE valuation!

Our team is ready to help you sell your home for the highest possible price ASAP

Bought with Royal LePage - Wolstencroft






