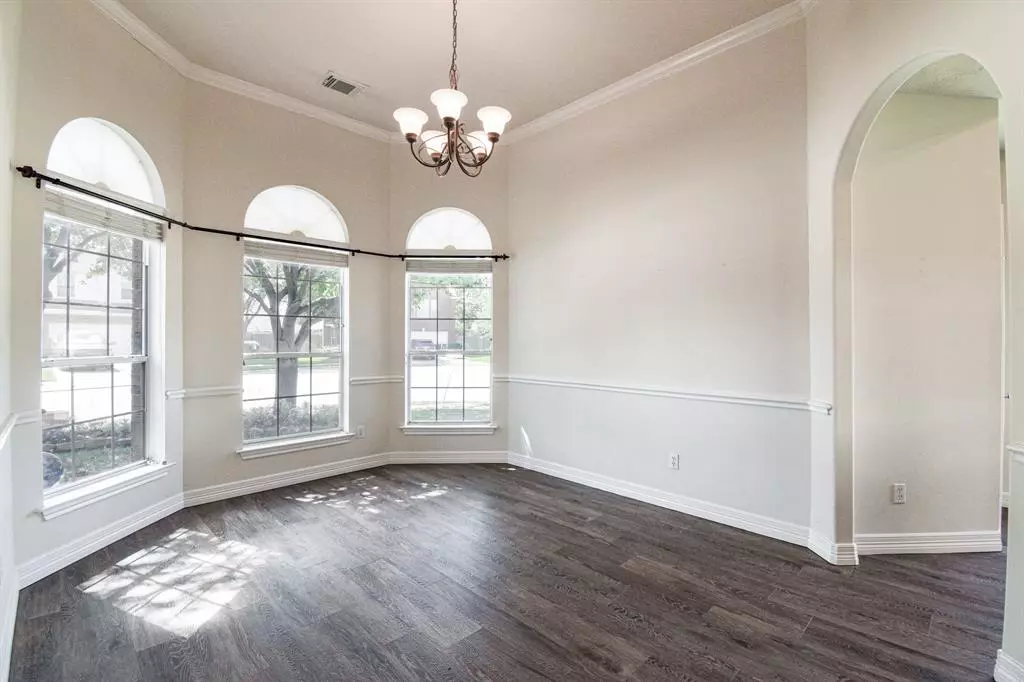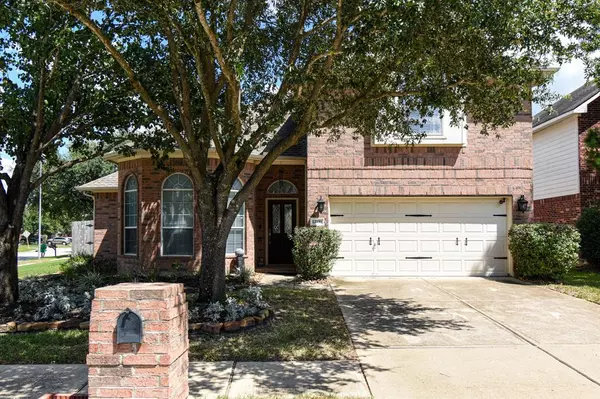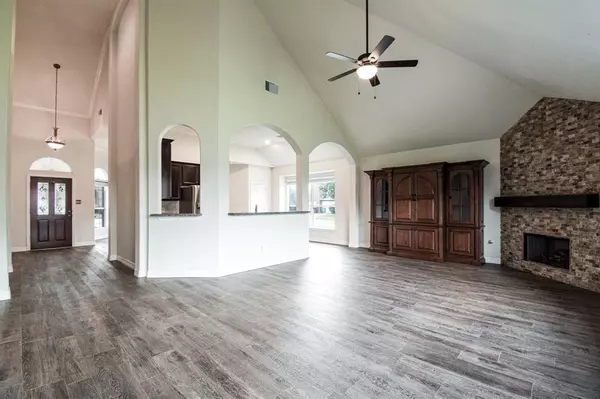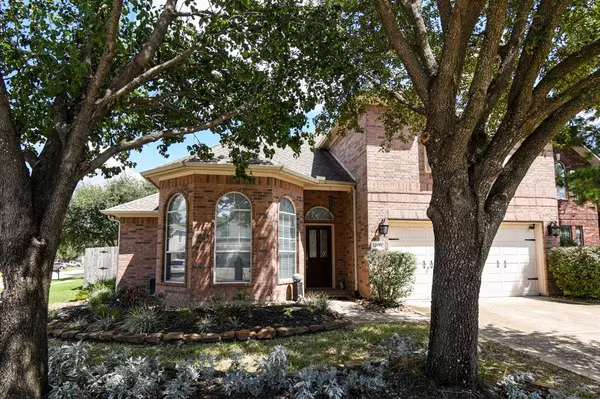$319,900
For more information regarding the value of a property, please contact us for a free consultation.
3 Beds
2.1 Baths
2,348 SqFt
SOLD DATE : 02/15/2023
Key Details
Property Type Single Family Home
Listing Status Sold
Purchase Type For Sale
Square Footage 2,348 sqft
Price per Sqft $135
Subdivision Pinecrest Forest
MLS Listing ID 58513028
Sold Date 02/15/23
Style Traditional
Bedrooms 3
Full Baths 2
Half Baths 1
HOA Fees $30/ann
HOA Y/N 1
Year Built 2002
Annual Tax Amount $5,806
Tax Year 2021
Lot Size 7,699 Sqft
Acres 0.1767
Property Description
The Ideal location a double Cul-de-sac Street, Convenient access to Hwy 249 & 99 to work, shopping & school. Come Quick & see all the Extras & upgrades, a Solid Wood front door, Wood plank tile floors, crown molding, the large open kitchen has Granite Counters, upgraded cabinets, 5 burner Stainless Steel Gas stove, Oven, above mount Microwave & Dishwasher. High-end Silgranite Double Sink with Touch Activated Faucet & sprayer, also a Touch Activated Faucet in the half bath. More Extras in the game room with a Large, Mounted TV is included. The grand living room has vaulted ceilings, a Custom floor to ceiling brick fireplace with a Rustic Wood Mantel. The Primary bedroom has vaulted ceilings, deep Lounge window seat. The primary bath has his & her sinks, Large garden tub, an Oversized Walk in Shower, 2 Large Walk-in Closets, separate toilet area & a garden window with glass bricks for lighting & privacy. The large back yard & patio are ready for a pool & play equipment.
Location
State TX
County Harris
Area Spring/Klein/Tomball
Rooms
Bedroom Description Primary Bed - 1st Floor,Sitting Area,Walk-In Closet
Other Rooms Breakfast Room, Family Room, Formal Dining, Gameroom Up, Home Office/Study, Living Area - 1st Floor, Utility Room in House
Master Bathroom Half Bath, Hollywood Bath, Primary Bath: Double Sinks, Primary Bath: Jetted Tub, Primary Bath: Separate Shower, Primary Bath: Soaking Tub, Secondary Bath(s): Double Sinks, Secondary Bath(s): Tub/Shower Combo, Vanity Area
Kitchen Breakfast Bar, Kitchen open to Family Room, Pantry, Second Sink, Soft Closing Cabinets, Soft Closing Drawers, Under Cabinet Lighting
Interior
Interior Features Alarm System - Owned, Crown Molding, Drapes/Curtains/Window Cover, Fire/Smoke Alarm, Formal Entry/Foyer, High Ceiling, Prewired for Alarm System
Heating Central Gas, Zoned
Cooling Central Electric, Zoned
Flooring Carpet, Tile
Fireplaces Number 1
Fireplaces Type Gas Connections, Gaslog Fireplace, Wood Burning Fireplace
Exterior
Exterior Feature Back Yard, Back Yard Fenced, Cross Fenced, Fully Fenced, Patio/Deck, Private Driveway, Side Yard, Subdivision Tennis Court
Parking Features Attached Garage
Garage Spaces 2.0
Roof Type Composition
Street Surface Concrete,Curbs,Gutters
Private Pool No
Building
Lot Description Corner, Cul-De-Sac
Faces North
Story 2
Foundation Slab
Lot Size Range 0 Up To 1/4 Acre
Builder Name Lennar
Sewer Public Sewer
Water Public Water, Water District
Structure Type Brick,Cement Board
New Construction No
Schools
Elementary Schools Kohrville Elementary School
Middle Schools Ulrich Intermediate School
High Schools Klein Cain High School
School District 32 - Klein
Others
HOA Fee Include Courtesy Patrol,Grounds,Other,Recreational Facilities
Senior Community No
Restrictions Deed Restrictions
Tax ID 122-777-003-0017
Ownership Full Ownership
Energy Description Attic Vents,Ceiling Fans,Digital Program Thermostat,Energy Star Appliances,Energy Star/CFL/LED Lights,High-Efficiency HVAC,HVAC>13 SEER,Insulated Doors,Insulation - Batt,North/South Exposure
Acceptable Financing Conventional, FHA, Texas Veterans Land Board, VA
Tax Rate 2.7066
Disclosures Mud, Sellers Disclosure
Listing Terms Conventional, FHA, Texas Veterans Land Board, VA
Financing Conventional,FHA,Texas Veterans Land Board,VA
Special Listing Condition Mud, Sellers Disclosure
Read Less Info
Want to know what your home might be worth? Contact us for a FREE valuation!

Our team is ready to help you sell your home for the highest possible price ASAP

Bought with RE/MAX Cinco Ranch






