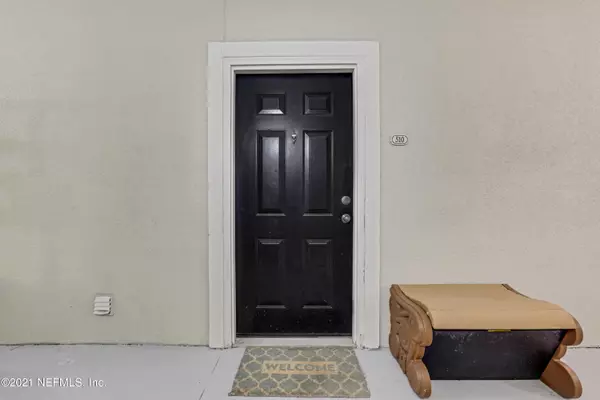$160,000
$159,990
For more information regarding the value of a property, please contact us for a free consultation.
1 Bed
1 Bath
815 SqFt
SOLD DATE : 02/16/2023
Key Details
Sold Price $160,000
Property Type Condo
Sub Type Condominium
Listing Status Sold
Purchase Type For Sale
Square Footage 815 sqft
Price per Sqft $196
Subdivision Gardens Of Bridgehampton
MLS Listing ID 1195863
Sold Date 02/16/23
Bedrooms 1
Full Baths 1
HOA Y/N No
Originating Board realMLS (Northeast Florida Multiple Listing Service)
Year Built 2005
Property Description
GORGEOUS POND AND PRESERVE VIEW CONDO NEAR THE ST. JOHNS TOWN CENTER! Gated and private 1 Bedroom/1 Bath Condo located on the 2nd floor! Tile in wet areas and 2021 Carpet in Living room and Bedroom! Home is move-in-ready with all appliances including a washer and dryer. Bright windows include 2'' faux wood blinds. A screened lanai looks over the sparkling pond, fountain, and a private preserve! The Owner's Suite includes a walk-in closet and garden tub. Trash pick up is conveniently at the front door! Building 5 has a new 2021 roof and was just freshly painted in October 2022. Also, enjoy the community pool and fitness center, just a short walk away. This is a must see and a wonderful investment in a prime location. Preferred Lender can do Conventional, VA, FHA or Investor loans!
Location
State FL
County Duval
Community Gardens Of Bridgehampton
Area 022-Grove Park/Sans Souci
Direction From 202, take Southside Blvd exit North. Travel North on Southside Blvd. Turn left on to Gate Parkway. Gardens of Bridgehampton is on the left. Building 5. Unit 510 on 2nd floor.
Interior
Interior Features Breakfast Bar, Eat-in Kitchen, Entrance Foyer, Primary Bathroom - Tub with Shower, Walk-In Closet(s)
Heating Central, Heat Pump
Cooling Central Air
Flooring Carpet, Tile
Furnishings Unfurnished
Laundry Electric Dryer Hookup, Washer Hookup
Exterior
Exterior Feature Balcony
Garage Guest
Pool Community
Utilities Available Cable Available
Amenities Available Car Wash Area, Clubhouse, Fitness Center, Jogging Path, Maintenance Grounds, Management - Full Time, Management- On Site, Trash
Waterfront Yes
Waterfront Description Pond
View Water
Roof Type Shingle
Porch Patio, Screened
Parking Type Guest
Private Pool No
Building
Story 3
Sewer Public Sewer
Water Public
Level or Stories 3
Structure Type Frame,Stucco
New Construction No
Schools
Elementary Schools Greenfield
Middle Schools Southside
High Schools Englewood
Others
HOA Fee Include Insurance,Maintenance Grounds,Trash
Tax ID 1543755858
Security Features Fire Sprinkler System,Security System Owned,Smoke Detector(s)
Acceptable Financing Cash, Conventional, FHA, VA Loan
Listing Terms Cash, Conventional, FHA, VA Loan
Read Less Info
Want to know what your home might be worth? Contact us for a FREE valuation!

Our team is ready to help you sell your home for the highest possible price ASAP
Bought with KELLER WILLIAMS REALTY ATLANTIC PARTNERS







