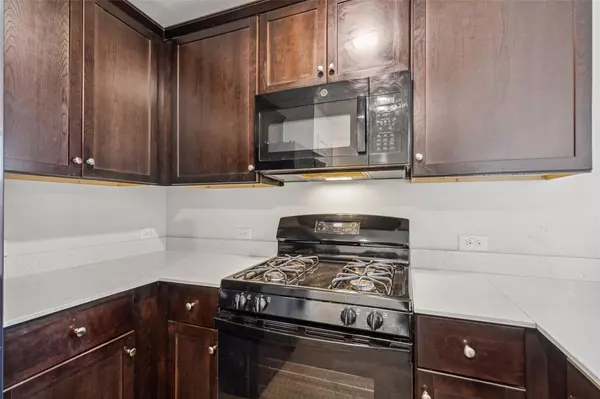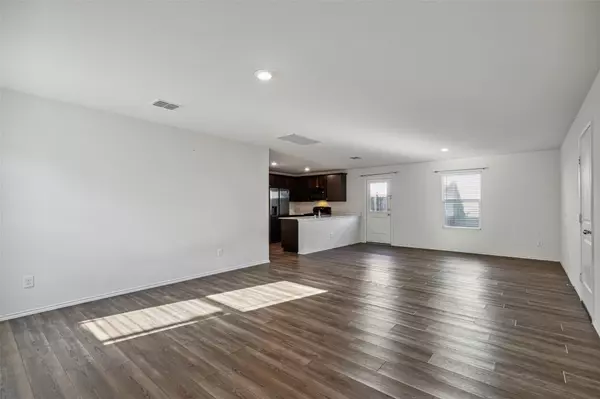$235,000
For more information regarding the value of a property, please contact us for a free consultation.
3 Beds
2 Baths
1,470 SqFt
SOLD DATE : 02/17/2023
Key Details
Property Type Single Family Home
Sub Type Single Family Residence
Listing Status Sold
Purchase Type For Sale
Square Footage 1,470 sqft
Price per Sqft $159
Subdivision Highbridge Ph 1
MLS Listing ID 20232015
Sold Date 02/17/23
Style Traditional
Bedrooms 3
Full Baths 2
HOA Fees $35/ann
HOA Y/N Mandatory
Year Built 2020
Annual Tax Amount $6,352
Lot Size 4,399 Sqft
Acres 0.101
Property Description
Like-new 3-2 in the highly-desirable Highbridge subdivision! As you arrive, you're greeted by the home's tasteful gray exterior, giving it plenty of curb appeal. The home's open layout gives you a great space for hosting friends and family. The layout efficiently makes the most of the home's square footage. The wood-look luxury vinyl plank flooring is built to last and easy to maintain. It gives the common areas a touch of rustic character. Tasteful mounted modern entertainment center and the TV mount transfer with the sale of the home. The living area flows seamlessly into the dining area and kitchen, which comes complete with breakfast bar, quartz countertops and rich dark wood cabinetry. The spacious primary bedroom features a walk-in closet and ensuite bathroom. Secondary bedrooms are generously sized, giving everybody plenty of their own private space. The community comes with no shortage of exciting amenities, including a swimming pool, park and playground!
Location
State TX
County Kaufman
Direction From I-20, take exit 490 toward FM741. Turn right onto FM741 and left onto Country Woods Rd - Evans Rd. Continue onto Evans Rd, and then turn right onto Avalon Dr and left onto Southwell Dr. Home is on the left.
Rooms
Dining Room 1
Interior
Interior Features Open Floorplan, Walk-In Closet(s)
Heating Central, Natural Gas
Cooling Central Air, Electric
Flooring Carpet, Luxury Vinyl Plank
Appliance Dishwasher, Gas Oven, Gas Range, Microwave
Heat Source Central, Natural Gas
Laundry In Hall
Exterior
Garage Spaces 2.0
Fence Wood
Utilities Available Community Mailbox, Sidewalk
Roof Type Composition
Parking Type 2-Car Single Doors, Garage Faces Front
Garage Yes
Building
Story One
Foundation Slab
Structure Type Siding
Schools
Elementary Schools Noble Reed
School District Crandall Isd
Others
Ownership See agent
Acceptable Financing Cash, Conventional, FHA, VA Loan
Listing Terms Cash, Conventional, FHA, VA Loan
Financing USDA
Read Less Info
Want to know what your home might be worth? Contact us for a FREE valuation!

Our team is ready to help you sell your home for the highest possible price ASAP

©2024 North Texas Real Estate Information Systems.
Bought with Ratyra Moore • Monument Realty







